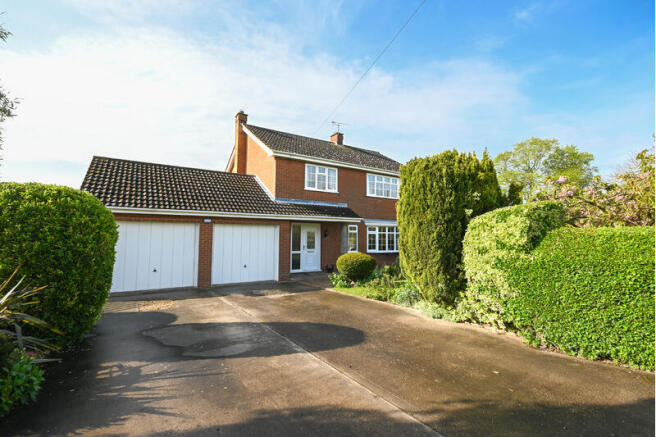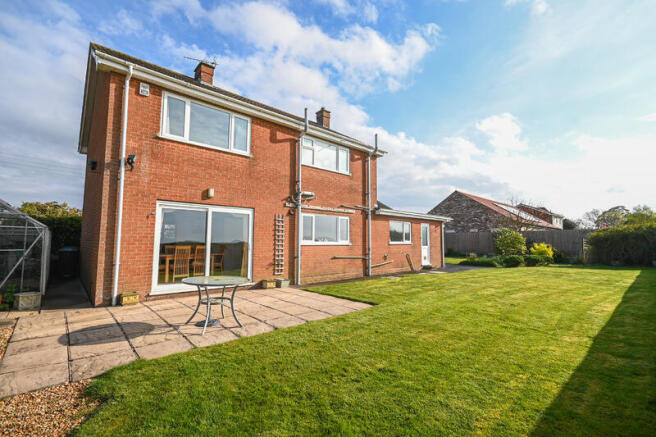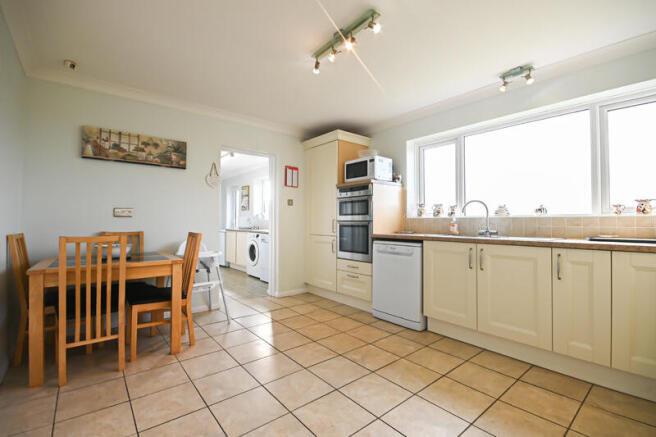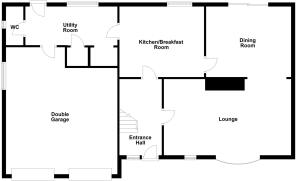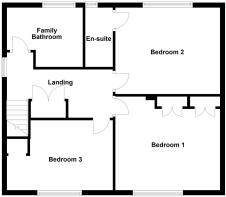Jekils Bank , Holbeach St Johns , Lincolnshire

- PROPERTY TYPE
Detached
- BEDROOMS
3
- BATHROOMS
2
- SIZE
Ask agent
- TENUREDescribes how you own a property. There are different types of tenure - freehold, leasehold, and commonhold.Read more about tenure in our glossary page.
Ask agent
Key features
- DETACHED HOUSE
- THREE DOUBLE BEDROOMS
- UTILITY ROOM & EN SUITE
- OFF ROAD PARKING & DOUBLE GARAGE
- GENEROUS PLOT & GARDENS
Description
Welcome to Jekils Bank, an impressive spacious three-bedroom detached house with enviable views, located in the countryside setting of Holbeach St Johns. This well-proportioned house offers a comfortable and versatile layout, perfectly suited for family living. Inside, the home comprises of an entrance hall, a generously-sized lounge, a kitchen/breakfast room, dining room, a practical utility room, a downstairs cloakroom, a family bathroom, en suite, and three double bedrooms. Externally, the house features front gardens, a double garage, off-road parking, and a private rear and side garden boasting stunning open field views that beautifully complement the spacious interior. This house truly has so much to offer. Viewings are highly recommended to appreciate everything this home has to offer. Visit our Harrison Rose website to view the full video tour.
Accommodation
As you enter through the front door, you're welcomed into an entrance hall, offering convenient under-stairs storage space for coats and shoes. Stairs are incorporated and lead to the first-floor. To the right, the generously-sized lounge is a warm and inviting space, ideal for relaxing or entertaining. A warm and comfortable atmosphere is provided by a log burner. A bow window provides views of the front garden, while an archway leads through to the dining room. The dining room features a painted feature wall, a radiator, and sliding doors that open to the rear garden, allowing natural light to flow in. Wall lighting adds a cosy ambiance, and there's ample space for a dining table and chairs. The kitchen/breakfast room is a practical room, fitted with an integrated fridge, freezer, oven, and hob. There's also space for a dishwasher and a breakfast table, and benefitting this room is a stainless-steel extractor fan and under cabinet lighting. Tiled flooring and cream cabinets add character, while a window at the rear offers views into the garden and the open fields beyond. Adjoining the kitchen/breakfast room is a utility room, a handy space complete with tiled flooring, a window looking into the rear garden, storage space for household items, and a pantry for dry goods. There's room for a washing machine, tumble dryer, and an additional fridge if desired. A door leads to the rear garden, and another provides internal access to the double garage. Completing this floor is a downstairs cloakroom, featuring neatly tiled flooring and is fitted with a WC.
Upstairs, the landing features an airing cupboard and a window letting in natural light. The first-floor features three double bedrooms, the family bathroom, and the en suite. All bedrooms are laid to carpet, providing a comfortable atmosphere. Bedroom one is a spacious and comfortable room with two built-in double wardrobes, and ample room for additional furniture. A window overlooks the front of the property, and a tasteful wallpapered wall adds charm. Bedroom two is also generously-sized and enjoys views over the rear garden and fields beyond. This bedroom benefits from a private en-suite, fully tiled and fitted with a shower, hand-wash basin, and WC. Bedroom three is a flexible space with a window to the front and a built-in storage cupboard. This well-appointed room offers room for a double bed. The family bathroom completes the upper floor and features tiled walls and flooring, a bath, shower, hand-wash basin, and WC.
Outside
The front of the property provides off-road parking for both residents and guests, along with a double garage providing additional parking or valuable storage space. The front garden is split into two distinct areas, one laid to grass with blooming plants and bushes, and the other laid to lawn for a neat and welcoming appearance. A side gate leads to the private and sizeable side and rear garden, which is beautifully maintained and thoughtfully laid out. It includes lawns, patio space for outdoor seating, and a greenhouse ideal for gardening enthusiasts. Shrubs and vibrant bushes add colour and texture, while the open-field views make the garden a tranquil and scenic retreat.
Holbeach St Johns
Holbeach St Johns is a small village in South Holland district of Lincolnshire, England. It is approximately 4 miles south from the town of Holbeach, and 7 miles south-east from the town of Spalding. There is a local airfield about 1 mile to the west of the village. Amenities in the village include a pub called The Plough, and a village hall. Holbeach St Johns is also within close proximity and easy access to Peterborough and strong train connections.
Measurements
Ground Floor
Kitchen/Breakfast Room 4.23m (13'11") x 3.52m (11'7")
Lounge 6.36m (20'10") max x 3.80m (12'6") max
Dining Room 4.25m (13'11") x 3.52m (11'7")
Utility Room 4.60m (15'1") max x 1.93m (6'3") max
Double Garage 6.32m (20'9") max x 5.63m (18'6") max
First Floor
Bedroom 1 4.28m (14'1") max x 3.97m (13') max
Bedroom 2 4.26m (14') x 3.51m (11'6")
Bedroom 3 4.22m (13'8") max x 2.84m (9'4") max
Viewing
Please contact our Spalding Office on if you wish to arrange a viewing appointment for this property or require further information.
IMPORTANT NOTICE:
Harrison Rose Estate Agents give notice that these property details do not constitute an offer or contract or part thereof. All descriptions, photographs and plans are for guidance only and should not be relied upon as statements or representations of fact. All measurements are approximate and not necessarily to scale. The text, photographs and plans are for guidance only, our images only represent part of the property as it appeared at the time they were taken. Any prospective purchaser must satisfy themselves of the correctness of the information within the particulars by inspection or otherwise. Harrison Rose does not have any authority to give any representations or warranties whatsoever in relation to this property (including but not limited to planning/building regulations), nor can it enter into any contract on behalf of the Vendor.
None of the services, equipment or facilities have been tested by Harrison Rose and therefore no guarantee can be given as to their operating ability or efficiency. Harrison Rose accepts no responsibility for any expenses incurred by prospective buyers in inspecting properties or in the pursuance of a property purchased that does not complete for any reason.
- COUNCIL TAXA payment made to your local authority in order to pay for local services like schools, libraries, and refuse collection. The amount you pay depends on the value of the property.Read more about council Tax in our glossary page.
- Ask agent
- PARKINGDetails of how and where vehicles can be parked, and any associated costs.Read more about parking in our glossary page.
- Yes
- GARDENA property has access to an outdoor space, which could be private or shared.
- Yes
- ACCESSIBILITYHow a property has been adapted to meet the needs of vulnerable or disabled individuals.Read more about accessibility in our glossary page.
- Ask agent
Energy performance certificate - ask agent
Jekils Bank , Holbeach St Johns , Lincolnshire
Add an important place to see how long it'd take to get there from our property listings.
__mins driving to your place
Get an instant, personalised result:
- Show sellers you’re serious
- Secure viewings faster with agents
- No impact on your credit score

Your mortgage
Notes
Staying secure when looking for property
Ensure you're up to date with our latest advice on how to avoid fraud or scams when looking for property online.
Visit our security centre to find out moreDisclaimer - Property reference S459. The information displayed about this property comprises a property advertisement. Rightmove.co.uk makes no warranty as to the accuracy or completeness of the advertisement or any linked or associated information, and Rightmove has no control over the content. This property advertisement does not constitute property particulars. The information is provided and maintained by Harrison Rose Estate Agents, Spalding. Please contact the selling agent or developer directly to obtain any information which may be available under the terms of The Energy Performance of Buildings (Certificates and Inspections) (England and Wales) Regulations 2007 or the Home Report if in relation to a residential property in Scotland.
*This is the average speed from the provider with the fastest broadband package available at this postcode. The average speed displayed is based on the download speeds of at least 50% of customers at peak time (8pm to 10pm). Fibre/cable services at the postcode are subject to availability and may differ between properties within a postcode. Speeds can be affected by a range of technical and environmental factors. The speed at the property may be lower than that listed above. You can check the estimated speed and confirm availability to a property prior to purchasing on the broadband provider's website. Providers may increase charges. The information is provided and maintained by Decision Technologies Limited. **This is indicative only and based on a 2-person household with multiple devices and simultaneous usage. Broadband performance is affected by multiple factors including number of occupants and devices, simultaneous usage, router range etc. For more information speak to your broadband provider.
Map data ©OpenStreetMap contributors.
