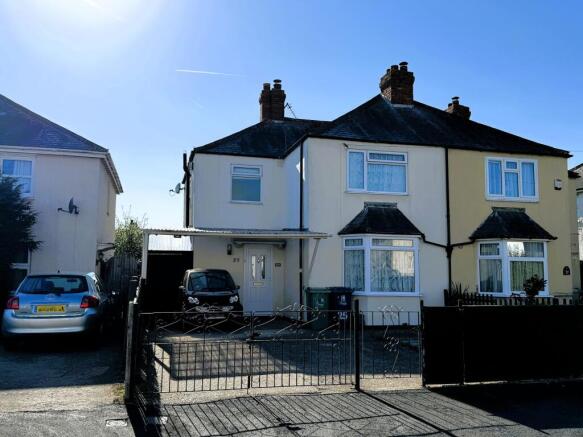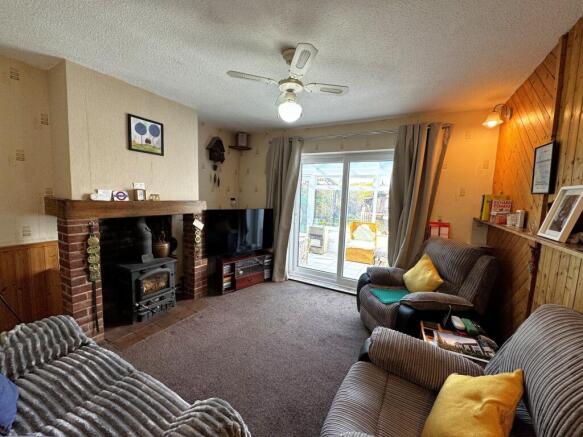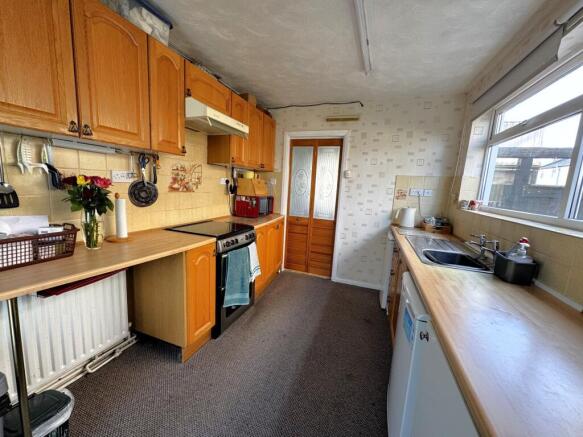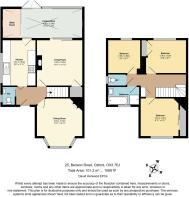Benson Road, Headington, OX3

- PROPERTY TYPE
Semi-Detached
- BEDROOMS
3
- BATHROOMS
3
- SIZE
1,089 sq ft
101 sq m
- TENUREDescribes how you own a property. There are different types of tenure - freehold, leasehold, and commonhold.Read more about tenure in our glossary page.
Freehold
Key features
- Spacious Dining Room and Separate Living Room with Fireplace
- Bright Kitchen Opening into a Lovely Conservatory
- Conservatory with Garden Views & Access to a Utility Room
- Separate Water Closets on Both Floors
- Private Rear Garden with Side Access
- Three Comfortable Bedrooms
- Family Bathroom with Bath & Shower
- Gated Driveway Parking for Three to Four Cars
- Excellent Access to Schools, Shops & Transport Links
- Sought-after Location
Description
Situated on a well-regarded residential street in the heart of Lye Valley this generously proportioned family home presents an excellent opportunity to secure space, comfort and convenience in one of Oxford’s most popular suburbs.
The ground floor offers a well-balanced flow of living and entertaining space with a large dining room, a bright living room with fireplace and a kitchen that opens into a delightful conservatory overlooking the private rear garden. The conservatory creates a natural extension of the home providing an ideal setting for morning coffee or evening relaxation. A practical utility room is tucked away at the end of the conservatory while a ground floor water closet adds further convenience.
Upstairs the home continues to impress with two double bedrooms and a third versatile room suited to a child’s room, guest space or home office. A family bathroom with both bath and shower is complemented by a separate toilet making this a very convenient layout for modern family life.
Externally the property benefits from a large gated driveway with space for three to four cars and side access to the rear garden which is a secure and private outdoor space perfect for families, keen gardeners or simply those seeking a peaceful escape from the bustle of daily life.
Located within easy reach of excellent schools, local amenities and key transport links this is a superb home for those looking to settle in a well-connected part of Oxford with a strong community feel.
EPC Rating: D
Rear Garden
Rear Garden with Side Access
Parking - Driveway
Ample gated driveway parking
- COUNCIL TAXA payment made to your local authority in order to pay for local services like schools, libraries, and refuse collection. The amount you pay depends on the value of the property.Read more about council Tax in our glossary page.
- Band: C
- PARKINGDetails of how and where vehicles can be parked, and any associated costs.Read more about parking in our glossary page.
- Driveway
- GARDENA property has access to an outdoor space, which could be private or shared.
- Rear garden
- ACCESSIBILITYHow a property has been adapted to meet the needs of vulnerable or disabled individuals.Read more about accessibility in our glossary page.
- Ask agent
Benson Road, Headington, OX3
Add an important place to see how long it'd take to get there from our property listings.
__mins driving to your place
Get an instant, personalised result:
- Show sellers you’re serious
- Secure viewings faster with agents
- No impact on your credit score
Your mortgage
Notes
Staying secure when looking for property
Ensure you're up to date with our latest advice on how to avoid fraud or scams when looking for property online.
Visit our security centre to find out moreDisclaimer - Property reference cf395cf4-677c-4b10-aab8-0931be7fce21. The information displayed about this property comprises a property advertisement. Rightmove.co.uk makes no warranty as to the accuracy or completeness of the advertisement or any linked or associated information, and Rightmove has no control over the content. This property advertisement does not constitute property particulars. The information is provided and maintained by Alistair Redhouse Property Partners, Kidlington. Please contact the selling agent or developer directly to obtain any information which may be available under the terms of The Energy Performance of Buildings (Certificates and Inspections) (England and Wales) Regulations 2007 or the Home Report if in relation to a residential property in Scotland.
*This is the average speed from the provider with the fastest broadband package available at this postcode. The average speed displayed is based on the download speeds of at least 50% of customers at peak time (8pm to 10pm). Fibre/cable services at the postcode are subject to availability and may differ between properties within a postcode. Speeds can be affected by a range of technical and environmental factors. The speed at the property may be lower than that listed above. You can check the estimated speed and confirm availability to a property prior to purchasing on the broadband provider's website. Providers may increase charges. The information is provided and maintained by Decision Technologies Limited. **This is indicative only and based on a 2-person household with multiple devices and simultaneous usage. Broadband performance is affected by multiple factors including number of occupants and devices, simultaneous usage, router range etc. For more information speak to your broadband provider.
Map data ©OpenStreetMap contributors.




