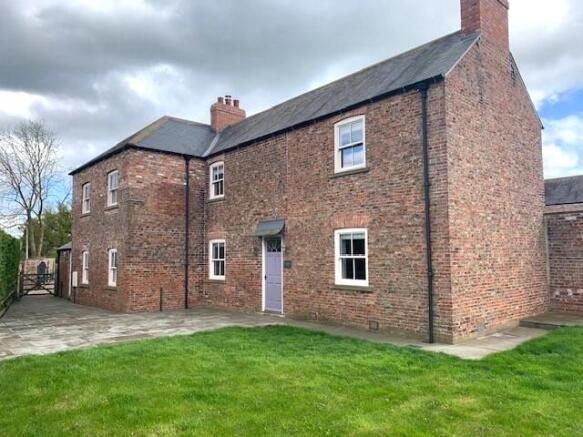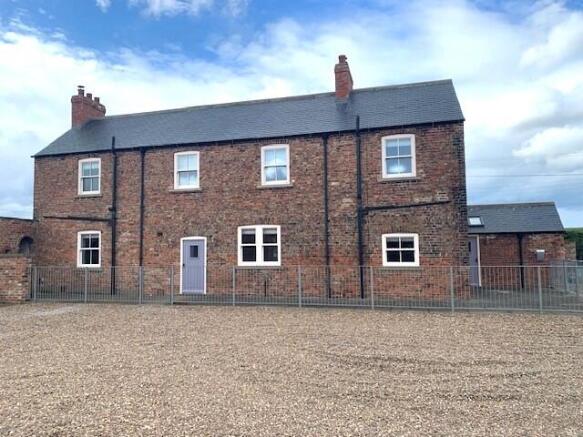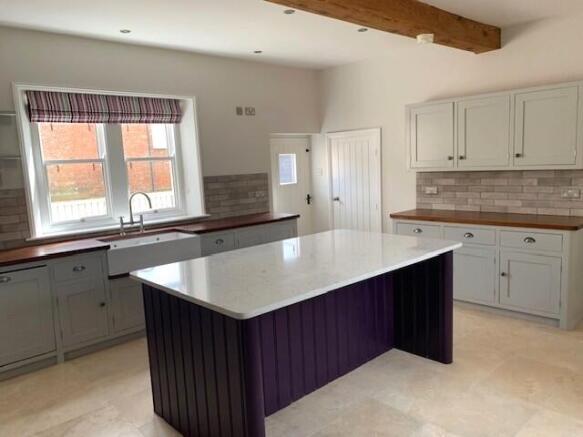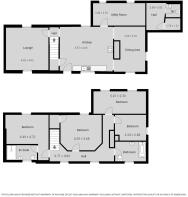Brind, DN14

Letting details
- Let available date:
- Now
- Deposit:
- £1,800A deposit provides security for a landlord against damage, or unpaid rent by a tenant.Read more about deposit in our glossary page.
- Min. Tenancy:
- Ask agent How long the landlord offers to let the property for.Read more about tenancy length in our glossary page.
- Let type:
- Long term
- Furnish type:
- Unfurnished
- Council Tax:
- Ask agent
- PROPERTY TYPE
Detached
- BEDROOMS
4
- BATHROOMS
2
- SIZE
Ask agent
Key features
- Well Presented & Spacious Detached Farmhouse
- Good Front Garden with Patio
- 2 Reception Rooms, Well Fitted Kitchen & Utility Room
- 4 Good Sized Bedrooms, Bathrooms & En-suite
- 3 Allocated Parking Spaces
- Rural Location
Description
Orchard Farmhouse, Brind Lane, Brind, Goole, DN14 7LA is situated in the small rural hamlet of Brind and is in rural surroundings 4 miles north of Howden, 8 miles east of Selby and 20 miles south of York.
The property is approached from Howden by proceeding north on the B1228 Station Road and go over the level crossing into Wood Lane and then 1st left into Brind Lane and after about 1 miles the property is on the left hand side accessed by a shared gated access which leads to the rear of the property and the shared gravel courtyard.
DESCRIPTION
This well presented and spacious Detached Farmhouse stands in a pleasant rural location and contains: Entrance, 14ft Lounge, 16ft well fitted Kitchen, Dining Area, Utility Room, Lobby, 4 Bedrooms, House Bathroom and En-suite. Good front lawn garden & patio.
3 Allocated Parking Spaces.
ACCOMMODATION
ENTRANCE
LOUNGE
14'6" x 14'5"
Having beamed ceiling and dual aspect double glazed sash windows with blinds, fireplace with solid fuel stove inset, built in cupboards and shelving. Central heating radiator and carpeting.
KITCHEN
16'2" x 15'4"
Having beamed ceiling, dual aspect double glazed sash windows with blinds and tiled floor.
Extensive range of quality kitchen units comprising double Belfast sink set in wooden worktop either side and cupboards and drawers under with integrated dishwasher. Further matching working surface with cupboards and drawers under and wall cupboards over. Partial tiling and wall shelving. Central Breakfast Bar with marble surface and under recess.
Modern Aga range cooker with electric oven/grill and bottle gas fed hobs.
UNDERSTAIRS CLOAKS
8'5" x 3'
Having central heating radiator and tiled floor.
DINING AREA
15'4" x 11'6" to extremes
Having beamed ceiling, 2 double glazed sash windows with blinds, fireplace recess with solid fuel stove inset and carpeting.
UTILITY ROOM
17'10" x 7'8"
Having 2 double glazed sash windows with blinds, enamel sink unit set in laminate working surface with cupboards under including built-in waste and wall cupboards over.
Further matching working surface with cupboards under and wall cupboards over. Airing cupboard housing the cylinder. Central heating radiator and tiled floor.
ENTRANCE LOBBY
9'7" x 6'9"
Having doors to the front and rear, central heating radiator and tiled floor.
SEPARATE W.C.
4'11" x 4'5"
Having W.C., wash basin, towel radiator and tiled floor.
BOILER ROOM
4'11 x 4'
Having working surface with Grant oil central heating boiler under.
STAIRCASE
Staircase and Landing having 2 double glazed sash windows with blinds, central heating radiator and carpeting and leading to:
MASTER BEDROOM
14'9" x 9'10" plus entrance.
Having double glazed sash window with blinds, central heating radiator and carpeting.
EN-SUITE SHOWER ROOM
10'5" x 5'1"
Having double glazed sash window with blind, walk-in shower, pedestal wash basin, W.C., towel radiator and tiled floor.
2nd BEDROOM
14'3" x 11'11"
Having double glazed sash window with blind, central heating radiator, carpeting and walk-in storage cupboard.
3rd BEDROOM
17'11" x 7'7"
Having 2 double glazed sash windows with blinds, free-standing wardrobe and chest of drawers, central heating radiator and carpeting.
4th BEDROOM
10'7" x 8'9
Having double glazed sash window with blind, central heating radiator and carpeting.
BATHROOM
10'6" x 6'8"
Having double glazed sash window with blind, shower bath with double shower, pedestal washbasin, W.C., towel radiator and tiled floor. Partial wall tiling.
OUTSIDE
FRONT
Good sized lawn garden area and 2 large paved patio.
REAR
Fully paved area to rear and side with railings.
Open Store containing cooker gas bottles.
Access to property via shared remote controlled gated access leading to 3 allocated car parking spaced on the rear gravelled courtyard area which is shared with other properties.
SERVICES
Mains water and electricity are installed.
Oil central heating system. Drainage to shared treatment works.
COUNCIL TAX
It is understood that the property is in Council Tax Band 'B' which is payable to East Riding of Yorkshire Council
TERMS AND CONDITIONS
The property is available to rent immediately on a 1 year Shorthold Tenancy.
References will be required and regrettably no smokers or pets will be allowed at the property.
RENT AND BOND
Rent: £1,600 per calendar month payable in advance exclusive of all outgoings.
Bond: £1,800 payable on the signing of the Agreement.
HOLDING DEPOSIT
This is to be the equivalent of approximately, but not to exceed, one week's Rent and will reserve the property and will then form part of the first month's rent on the signing of the Tenancy Agreement. The Holding Deposit in this case is £360.
It should be noted that the Holding Deposit will be withheld if any relevant person (including Guarantor) withdraws from the Tenancy, fails a Right to Rent Check, provides materially significant false or misleading information, fails to disclose adverse credit history prior to Referencing or fails to sign their Tenancy Agreement within 15 days (or other deadline for Agreement as mutually agreed in writing)
VIEWING
Should you wish to view this property or require any additional information please contact us.
ENERGY PERFORMANCE GRAPH
An Energy Performance Certificate is available to view at the Agent's Office and the Energy Efficiency Rating is shown.
FLOOR PLANS
These floor plans are intended as a guide only. They are provided to give an overall impression of the room layout and should not be taken as being scale drawings.
- COUNCIL TAXA payment made to your local authority in order to pay for local services like schools, libraries, and refuse collection. The amount you pay depends on the value of the property.Read more about council Tax in our glossary page.
- Ask agent
- PARKINGDetails of how and where vehicles can be parked, and any associated costs.Read more about parking in our glossary page.
- Allocated
- GARDENA property has access to an outdoor space, which could be private or shared.
- Front garden,Patio
- ACCESSIBILITYHow a property has been adapted to meet the needs of vulnerable or disabled individuals.Read more about accessibility in our glossary page.
- Ask agent
Brind, DN14
Add an important place to see how long it'd take to get there from our property listings.
__mins driving to your place
Notes
Staying secure when looking for property
Ensure you're up to date with our latest advice on how to avoid fraud or scams when looking for property online.
Visit our security centre to find out moreDisclaimer - Property reference CACHO25061. The information displayed about this property comprises a property advertisement. Rightmove.co.uk makes no warranty as to the accuracy or completeness of the advertisement or any linked or associated information, and Rightmove has no control over the content. This property advertisement does not constitute property particulars. The information is provided and maintained by DDM Agriculture, Brigg. Please contact the selling agent or developer directly to obtain any information which may be available under the terms of The Energy Performance of Buildings (Certificates and Inspections) (England and Wales) Regulations 2007 or the Home Report if in relation to a residential property in Scotland.
*This is the average speed from the provider with the fastest broadband package available at this postcode. The average speed displayed is based on the download speeds of at least 50% of customers at peak time (8pm to 10pm). Fibre/cable services at the postcode are subject to availability and may differ between properties within a postcode. Speeds can be affected by a range of technical and environmental factors. The speed at the property may be lower than that listed above. You can check the estimated speed and confirm availability to a property prior to purchasing on the broadband provider's website. Providers may increase charges. The information is provided and maintained by Decision Technologies Limited. **This is indicative only and based on a 2-person household with multiple devices and simultaneous usage. Broadband performance is affected by multiple factors including number of occupants and devices, simultaneous usage, router range etc. For more information speak to your broadband provider.
Map data ©OpenStreetMap contributors.





