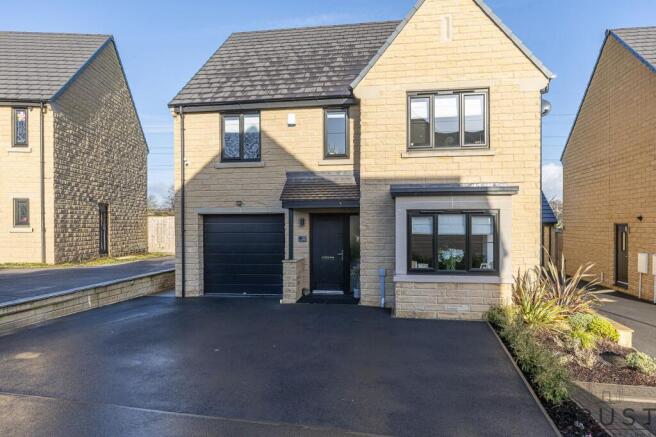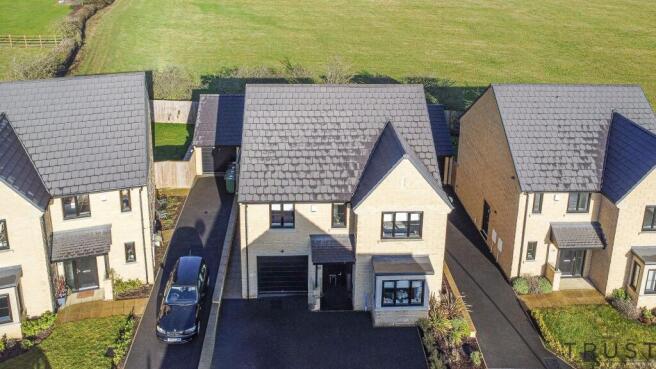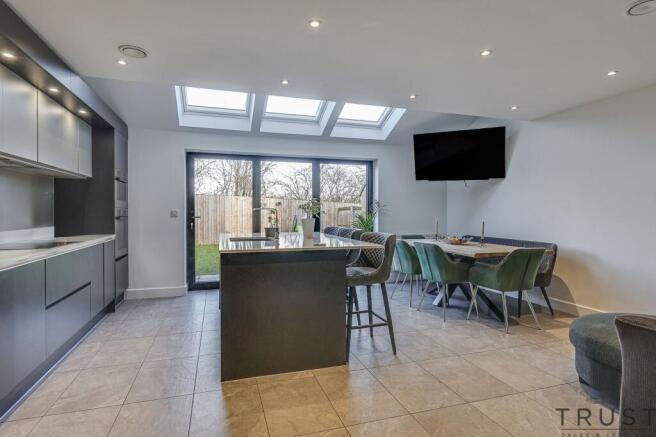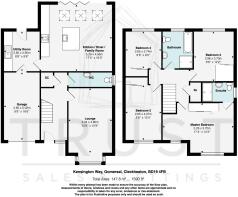
Kensington Way, Gomersal, BD19
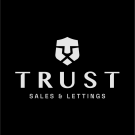
- PROPERTY TYPE
Detached
- BEDROOMS
4
- BATHROOMS
2
- SIZE
Ask agent
- TENUREDescribes how you own a property. There are different types of tenure - freehold, leasehold, and commonhold.Read more about tenure in our glossary page.
Freehold
Key features
- ***EXECUTIVE FAMILY HOME***
- NHBC WARRANTY
- FOUR BEDROOMS WITH MASTER EN-SUITE
- BI-FOLD DOORS ONTO REAR PATIO
- PRIVATE GARDENS
- INTEGRAL GARAGE WITH ELECTRIC DOOR
- SHOWSTOPPING DINING KITCHEN
- SOUGHT AFTER AREA OF GOMERSAL
- Catchment Area for BBG
- AMENITIES & MOTORWAY LINKS CLOSE BY
Description
As you enter the property, you are welcomed into a stylish entrance hallway with sleek tiled flooring, offering ample space for shoes and coats, understairs storage, and access to the downstairs WC.
The WC features a modern two-piece suite, including a vanity sink unit and a concealed cistern WC. The tiled flooring continues, complemented by partially tiled walls and a heated towel rail.
At the heart of the home is the stunning open-plan dining kitchen and family room, designed for modern living and entertaining. The kitchen boasts a sleek range of handleless matte black and contrasting grey wall and base units, with stylish work surfaces. A standout feature is the large island unit, complete with storage, seating, and an inset deep bowl sink. The kitchen is fully equipped with integrated appliances, including a fridge, freezer, dishwasher, four-ring induction hob with concealed extractor, eye-level oven, and a combination microwave/grill.
The space is perfect for dining and relaxation, with bi-folding doors seamlessly connecting the indoors to the rear garden, ideal for warmer months. Skylight windows flood the area with natural light, and the stylish tiled flooring continues throughout. A door leads to the utility room, which serves as both a laundry area and additional workspace. It houses a stainless steel sink with a mixer tap, storage cupboards, space for a washer and dryer, and a cupboard containing the boiler. There is also access to the garage and an external door leading to the rear.
To the front of the property, the spacious lounge features a large bay window, allowing for abundant natural light.
Upstairs, there are four well-proportioned double bedrooms, all with fitted mirrored wardrobes. The master bedroom, positioned at the front of the property, benefits from an en-suite shower room with a three-piece suite, including a shower cubicle with complementary tiling and a heated towel rail.
The main house bathroom completes the first floor, featuring a four-piece suite comprising a vanity sink unit, panelled bath, corner shower cubicle, and low-flush WC. The walls are partially tiled, the floor is fully tiled, and there is a heated towel rail for added comfort.
Externally, the property offers a tarmacadam driveway providing off-road parking for 2-3 cars, leading to a single integral garage with an electric roller door. The front garden is edged with stone walling and flower beds, while side pathways lead to the rear garden. The rear garden is mainly laid to lawn, featuring a spacious patio area enclosed by fencing for security and privacy, with scenic views over adjoining fields.
Situated in the highly desirable area of Gomersal, this home is ideal for a range of buyers. It falls within the catchment area for BBG Academy and is within walking distance of other well-regarded schools. Local amenities, including cafes, pubs, beauticians, and convenience stores, are just a short walk away. Additionally, the property offers excellent transport links, with easy access to the M62 motorway and nearby cities such as Leeds, Bradford, and Wakefield.
Properties of this caliber in such a sought-after location are rare, and we highly recommend an early viewing to avoid disappointment.
BOUNDARIES & OWNERSHIP
The boundaries and ownerships have not been checked on the title deeds for any discrepancies or rights of way. All prospective purchasers should make their own enquiries before proceeding to exchange of contracts.
ANTI MONEY LAUNDERING (AML) CHECKS
We are required by law to conduct anti-money laundering checks on all those selling or buying a property. Whilst we retain responsibility for ensuring checks and any ongoing monitoring are carried out correctly, the initial checks are carried out on our behalf by Lifetime Legal who will contact you once you have agreed to instruct us in your sale or had an offer accepted on a property you wish to buy. The cost of these checks is £75 (incl. VAT), which covers the cost of obtaining relevant data and any manual checks and monitoring which might be required. This fee will need to be paid by you in advance of us publishing your property (in the case of a vendor) or issuing a memorandum of sale (in the case of a buyer), directly to Lifetime Legal, and is non-refundable. We will receive some of the fee taken by Lifetime Legal to compensate for its role in the provision of these checks.
EPC Rating: B
- COUNCIL TAXA payment made to your local authority in order to pay for local services like schools, libraries, and refuse collection. The amount you pay depends on the value of the property.Read more about council Tax in our glossary page.
- Band: E
- PARKINGDetails of how and where vehicles can be parked, and any associated costs.Read more about parking in our glossary page.
- Yes
- GARDENA property has access to an outdoor space, which could be private or shared.
- Yes
- ACCESSIBILITYHow a property has been adapted to meet the needs of vulnerable or disabled individuals.Read more about accessibility in our glossary page.
- Ask agent
Kensington Way, Gomersal, BD19
Add an important place to see how long it'd take to get there from our property listings.
__mins driving to your place
Get an instant, personalised result:
- Show sellers you’re serious
- Secure viewings faster with agents
- No impact on your credit score

Your mortgage
Notes
Staying secure when looking for property
Ensure you're up to date with our latest advice on how to avoid fraud or scams when looking for property online.
Visit our security centre to find out moreDisclaimer - Property reference f4428e9c-e489-4e4a-aa7b-2859affac6e6. The information displayed about this property comprises a property advertisement. Rightmove.co.uk makes no warranty as to the accuracy or completeness of the advertisement or any linked or associated information, and Rightmove has no control over the content. This property advertisement does not constitute property particulars. The information is provided and maintained by Trust Sales & Lettings, Mirfield. Please contact the selling agent or developer directly to obtain any information which may be available under the terms of The Energy Performance of Buildings (Certificates and Inspections) (England and Wales) Regulations 2007 or the Home Report if in relation to a residential property in Scotland.
*This is the average speed from the provider with the fastest broadband package available at this postcode. The average speed displayed is based on the download speeds of at least 50% of customers at peak time (8pm to 10pm). Fibre/cable services at the postcode are subject to availability and may differ between properties within a postcode. Speeds can be affected by a range of technical and environmental factors. The speed at the property may be lower than that listed above. You can check the estimated speed and confirm availability to a property prior to purchasing on the broadband provider's website. Providers may increase charges. The information is provided and maintained by Decision Technologies Limited. **This is indicative only and based on a 2-person household with multiple devices and simultaneous usage. Broadband performance is affected by multiple factors including number of occupants and devices, simultaneous usage, router range etc. For more information speak to your broadband provider.
Map data ©OpenStreetMap contributors.
