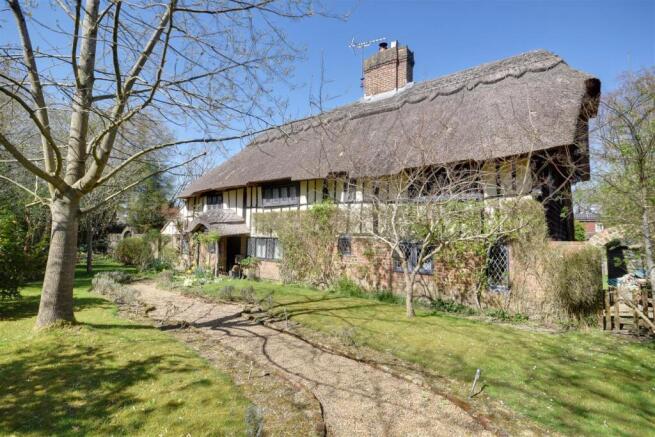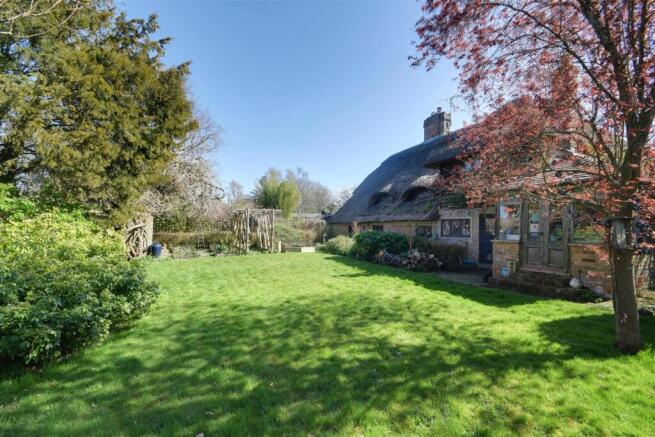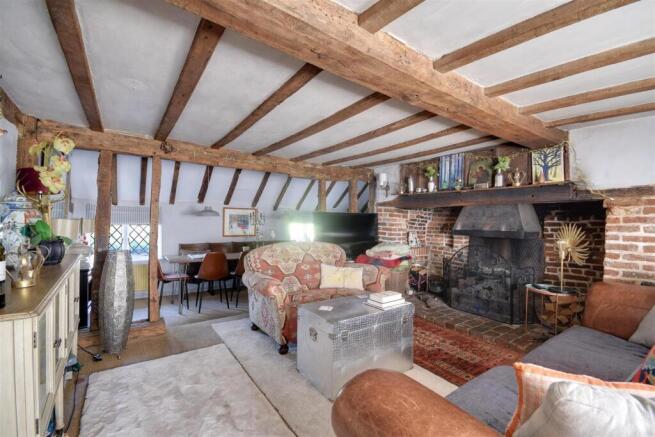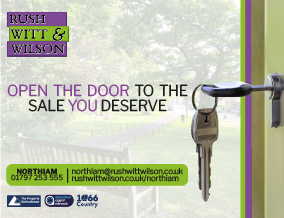
Mill Lane, Northiam

- PROPERTY TYPE
Detached
- BEDROOMS
4
- BATHROOMS
1
- SIZE
Ask agent
- TENUREDescribes how you own a property. There are different types of tenure - freehold, leasehold, and commonhold.Read more about tenure in our glossary page.
Freehold
Key features
- A quintessentially beautiful four bedroom detached 16th Century and Grade II listed thatched property
- Incredibly spacious and adaptable accommodation extending to over 2000 sqft
- Occupying an idyllic country lane position of Northiam Village off the beat and track
- An abundance of original period features throughout
- Cottage style kitchen with range oven and stable door to the rear garden
- Six reception rooms
- Three first floor bedrooms and further fourth bedroom to the second floor
- Delightful cottage style gardens to front and rear enjoying a multitude of private seating areas
- Excellent walking routes available, short drive to Tenterden and Rye
- COUNCIL TAX BAND - G
Description
Thatched covered entrance with hardwood front door leading through to:
Reception Hallway - 3.43m x 3.05m (11'3 x 10') - Leaded light window to the front, ceramic tile flooring, exposed joinery, timber staircase rising to the first floor, radiator, internal timber door leading through into main reception room, open access to the kitchen, further internal door which serves a lobby which leads to a further reception room.
Lobby - Further window to front, internal door leading through to:
Cloarkroom/Wc - Window to side, push flush wc, vanity unit with light, wall mounted Worcester gas boiler.
Morning / Breakfast Room - 6.53m x 2.29m (21'5 x 7'6) - Part glazed external stable door to the side terrace, window to side, continuation of ceramic tile flooring, exposed brickwork, vaulted ceiling with exposed joinery, open access to kitchen, double internal part glazed doors leading through to:
Utility Space - 2.31m x 2.21m (7'7 x 7'3) - Windows to each side and rear, French doors with views and access onto the rear garden, quarry tile flooring.
Kitchen - 3.38m x 3.38m (11'1 x 11'1) - Part glazed stable door and window to the rear, decorative tile flooring, exposed ceiling joinery, the kitchen itself comprises a range of fitted base units with painted timber doors, decorative tile countertops, metro wall tiling, undermounted butler sink with swan neck tap, space and plumbing for dishwasher, radiator, space for fridge freezer, fitted Belling range style oven with seven ring gas burner and tiled splashback.
Main Sitting Room - 3.81m x 4.47m (12'6 x 14'8) - Leaded light window to the front, carpet as laid, radiator, exposed ceiling joinery, large exposed brick inglenook fireplace with brick hearth, exposed joinery, open access with a step down to:
Dining Area - 6.02m x 2.44m (19'9 x 8') - Two leaded light windows to the rear, exposed joinery, two radiators, space for dining table and chairs, two further leaded letter box windows to the rear, galleried landing from the first floor with exposed timbers and balustrade, internal oak door leading through to:
Study - 3.66m x 2.51m (12' x 8'3) - Window to side, further internal door leading through to:
Drawing Room - 5.56m x 4.37m (18'3 x 14'4) - Three leaded light window to the front, window to side, carpet as laid, exposed joinery, exposed brick inglenook fireplace, brick hearth, radiator.
First Floor -
Landing - Window to side, carpet as laid, radiator, exposed joinery, stairs rising to the second floor, doors off to the following:
Bathroom - 2.44m x 2.31m (8 x 7'7) - Window to the rear, wood effect vinyl flooring, traditional style pedestal wash hand basin, wc, slipper bath suite, exposed joinery, heated towel rail, large shower enclosure with screen door and equaliser shower mixer, extractor fan, airing cupboard housing the hot water tank and slatted shelving.
Bedroom One - 3.66m x 5.92m max (12' x 19'5 max) - Leaded light window to the front, carpet as laid, radiator, exposed joinery, exposed brick feature fireplace, storage cupboard, dressing area to one end.
Bedroom Three - 3.71m x 3.53m (12'2 x 11'7) - Window to the front, carpet as laid, radiator, vaulted ceiling with exposed joinery, eaves storage cupboard, high level eaves storage space.
Bedroom Two - 3.86m x 3.56m (12'8 x 11'8) - Leaded light window to front and side, carpet as laid, exposed brick fireplace, built in cupboard space with hanging rail.
Second Floor -
Bedroom Four - 5.31m x 2.95m (17'5 x 9'8) - Leaded light window, carpet as laid, vaulted ceiling with exposed joinery, exposed brickwork, eaves storage.
Outside -
Front Garden - Paved path leading to pedestrian five bar gate which leads through the front garden with a winding shingled path which is brick edged leading to covered entrance. Lavender border, specimen trees, camellias, flowering shrubs, planted roses, brick wall with high level gate leading into a courtyard garden to the western elevations, further brick wall with low level gate leading to the eastern elevations.
Rear Garden - Privately enclosed rear garden which is predominantly laid to lawn with a brick paved path running the full width of the property, the garden is fully enclosed by high level fencing, specimen bamboo, flowering shrubs, two garden units, brick paved path with trellis archway and climbing rose leading to the main body of lawn which is level. The garden is flanked by well stocked and planted borders, flower shrubs and bush roses, feature well, kitchen garden, area of hard standing for patio/bbq area, pergola, variety of specimen trees, external tap, external light, external power points. Privately enclosed brick paved seating area with specimen blossom tree, high level gate to front, garden shed, covered log store.
Services - Mains gas & mains sewage.
Agents Note - None of the services or appliances mentioned in these sale particulars have been tested.
It should also be noted that measurements quoted are given for guidance only and are approximate and should not be relied upon for any other purpose.
Council Tax Band – G
Brochures
Mill Lane, NorthiamBrochure- COUNCIL TAXA payment made to your local authority in order to pay for local services like schools, libraries, and refuse collection. The amount you pay depends on the value of the property.Read more about council Tax in our glossary page.
- Band: G
- PARKINGDetails of how and where vehicles can be parked, and any associated costs.Read more about parking in our glossary page.
- Ask agent
- GARDENA property has access to an outdoor space, which could be private or shared.
- Yes
- ACCESSIBILITYHow a property has been adapted to meet the needs of vulnerable or disabled individuals.Read more about accessibility in our glossary page.
- Ask agent
Mill Lane, Northiam
Add an important place to see how long it'd take to get there from our property listings.
__mins driving to your place
Get an instant, personalised result:
- Show sellers you’re serious
- Secure viewings faster with agents
- No impact on your credit score
Your mortgage
Notes
Staying secure when looking for property
Ensure you're up to date with our latest advice on how to avoid fraud or scams when looking for property online.
Visit our security centre to find out moreDisclaimer - Property reference 33828861. The information displayed about this property comprises a property advertisement. Rightmove.co.uk makes no warranty as to the accuracy or completeness of the advertisement or any linked or associated information, and Rightmove has no control over the content. This property advertisement does not constitute property particulars. The information is provided and maintained by Rush Witt & Wilson, Northiam. Please contact the selling agent or developer directly to obtain any information which may be available under the terms of The Energy Performance of Buildings (Certificates and Inspections) (England and Wales) Regulations 2007 or the Home Report if in relation to a residential property in Scotland.
*This is the average speed from the provider with the fastest broadband package available at this postcode. The average speed displayed is based on the download speeds of at least 50% of customers at peak time (8pm to 10pm). Fibre/cable services at the postcode are subject to availability and may differ between properties within a postcode. Speeds can be affected by a range of technical and environmental factors. The speed at the property may be lower than that listed above. You can check the estimated speed and confirm availability to a property prior to purchasing on the broadband provider's website. Providers may increase charges. The information is provided and maintained by Decision Technologies Limited. **This is indicative only and based on a 2-person household with multiple devices and simultaneous usage. Broadband performance is affected by multiple factors including number of occupants and devices, simultaneous usage, router range etc. For more information speak to your broadband provider.
Map data ©OpenStreetMap contributors.





