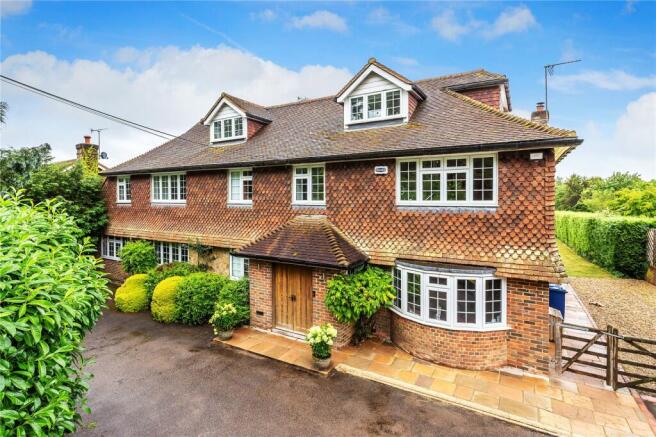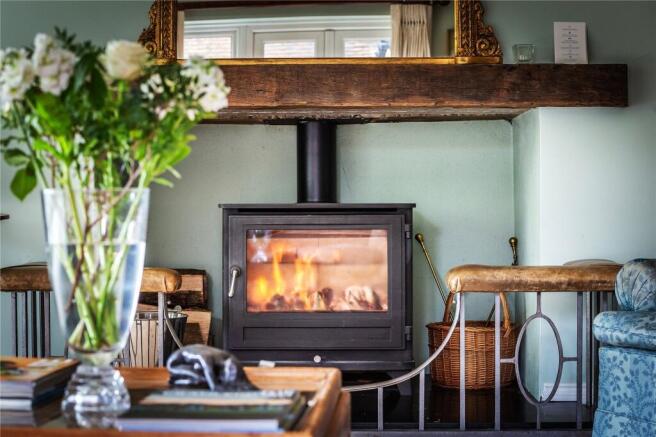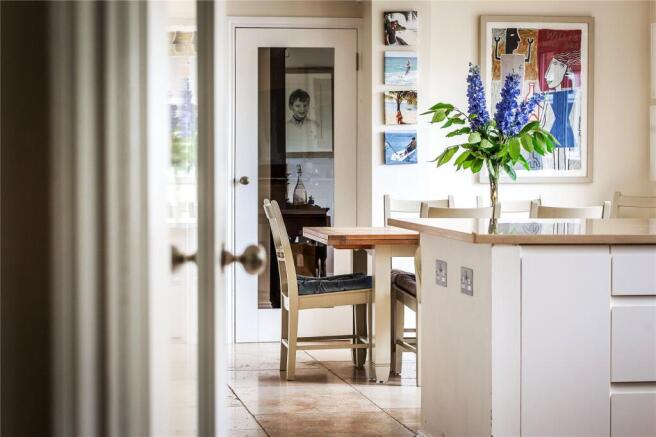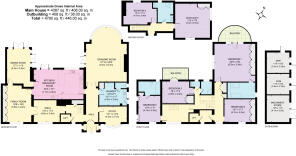Plough Lane, Ewhurst, Cranleigh, Surrey, GU6

- PROPERTY TYPE
Detached
- BEDROOMS
6
- BATHROOMS
4
- SIZE
4,387 sq ft
408 sq m
- TENUREDescribes how you own a property. There are different types of tenure - freehold, leasehold, and commonhold.Read more about tenure in our glossary page.
Freehold
Key features
- Reception hall, drawing room, dining room, family/media room, snug, study
- Luxury modern fitted kitchen with breakfast bar and Aga, walk-in pantry, utility/laundry room
- A full-size mobility lift to the first floor
- Principal bedroom suite, Guest bedroom suite, 4 further bedrooms, 2 further bathrooms
- Private driveway with ample parking
- 3-box stable block, currently used as a machinery store, gym and bar
- Beautiful gardens with a paddock
- In all 1.28 acres
Description
Shangani is a charming 1930’s detached family home beautifully positioned along a leafy semi-rural lane on the edge of Ewhurst village, surrounded by open countryside and the glorious Surrey Hills.
Tucked away behind a mature high laurel hedgerow, the driveway opens to reveal this beautiful home. With red brick lower elevations and clay tile hung frontage, the period detail
creates a wonderful sense of arrival.
The double doors of the entrance porch welcome you into a modern, broad and spacious reception hall with limestone flooring and a superb vista at the end of the hall through to the drawing room and gardens beyond.
The main drawing room has a large, centralised fireplace with a wood-burning stove, side doors to the garden terrace and a super full-width curved bay window drinking in the views of
the gardens beyond.
The kitchen/breakfast room is an impressive size, separated by a generous breakfast bar area. A large array of eye and base level units finished with a modern and contemporary gloss surface provides ample storage, with a walk-in pantry
and a host of display cabinets. The 4 oven gas Aga with power flue adds a touch of country charm, a separate cooking station with a double electric Bosch oven, Bosch warming draw, Integrated AEG microwave, induction hob and extractor all provide alternative cooking facilities. With ample space for a family breakfast table and doors to the garden, this wonderful kitchen is the hub of the house.
Leading from the breakfast area of the kitchen is a generous dining room with rear and side patio doors which, when opened fully, give an inside-outside feel. Also leading from the kitchen is a family/media room with a full length of fitted cabinets and a media wall with recessed and lit display shelves. Double internal doors then open to a snug or second office.
Also on the ground floor is a well-appointed study, with bespoke cabinetry, shelving and wine storage. The laundry/utility room again has a wide range of fitted cupboards, secondary built-in tall freezer and fridge units, a cloakroom and a side entrance door.
Of note, and rarely found, is a full-sized mobility lift to the first floor. Accessed from the reception hall, and discreetly hidden behind a mirrored door, the elevator goes up to the first-floor landing.
The principal bedroom is simply splendid with high ceilings, triple aspect windows and French doors leading out to a private balcony. A long wall of four double wardrobes has been expertly fitted, and a full modern ensuite bathroom with a separate walk-in shower completes this excellent suite.
A guest suite with fitted storage and an ensuite bathroom is further along the landing. Also on this level are two further double bedrooms, a shower room and a separate W.C. Leading from bedroom three is a large balcony which enjoys some fabulous views.
The second floor hosts two further double bedrooms and a bathroom.
Across the rear of the house is an elevated garden terrace area. With a southerly aspect, this is a wonderful sun trap and looks down across the lawn gardens. Situated toward the rear of the garden is a stable block consisting of three boxes.
The stable block has partially been repurposed and is being used as a machinery store/workshop, a home gym, and a fun den room with a bar and space for seating. A side door leads from the den to the secondary garden patio for those summer BBQ’s and gatherings.
Behind a post and rail fence line, the paddock measures approx. 0.79 acres, and is fully enclosed with fencing and a wooded boundary.
Sitting at the foot of the Surrey Hills, the property is situated to the south of the village of Ewhurst adjacent to the renowned Hurtwood Polo and Country Club.
Ewhurst is a pretty village located on the Surrey and West Sussex border, about 35 miles from central London. The village offers a local shop, church, pub and cricket club, all surrounded by lovely open countryside with miles of footpaths and bridle paths, leading onto Pitch Hill, Shere Village and beyond.
Shere, this sought-after village, boasts an ancient parish Church, two public houses, a village store and a post office for daily needs plus doctors’ surgery and dispensary. In addition to the village cricket green, Shere enjoys the benefit of its own Lido which is much prized by the local community.
The larger village of Cranleigh is just 2 miles away and has much to offer with a wide range of traditional shops, supermarkets, an M&S Simply Food store, together with a great variety of boutique stores, restaurants, coffee shops and public houses.
Communications in the area are excellent with commuter train services from Guildford station (Waterloo from about 37 minutes), Horsham, Dorking and Ockley. The A3 is conveniently close and connects with the M25 to provide access to central London, and both Heathrow and Gatwick airports.
Cranleigh School is a short distance away as is Glebelands secondary school, in addition to the excellent Ewhurst village school. There is also a further selection of exceptional schools nearby such as Longacre, St. Catherine’s, The Royal Grammar School, Guildford High School for Girls and Duke of Kent, to name but a few.
Ewhurst – 0.7 miles, Cranleigh – 2.6 miles, Shere 5.9 miles Guildford – 11 miles (London Waterloo from 37 mins), Horsham - 7 miles, Dorking – 10 miles, Ockley Station 5.7 miles, Gatwick Airport – 17 miles, Central London – 38 miles
Brochures
Particulars- COUNCIL TAXA payment made to your local authority in order to pay for local services like schools, libraries, and refuse collection. The amount you pay depends on the value of the property.Read more about council Tax in our glossary page.
- Band: TBC
- PARKINGDetails of how and where vehicles can be parked, and any associated costs.Read more about parking in our glossary page.
- Yes
- GARDENA property has access to an outdoor space, which could be private or shared.
- Yes
- ACCESSIBILITYHow a property has been adapted to meet the needs of vulnerable or disabled individuals.Read more about accessibility in our glossary page.
- Ask agent
Plough Lane, Ewhurst, Cranleigh, Surrey, GU6
Add an important place to see how long it'd take to get there from our property listings.
__mins driving to your place
Get an instant, personalised result:
- Show sellers you’re serious
- Secure viewings faster with agents
- No impact on your credit score
Your mortgage
Notes
Staying secure when looking for property
Ensure you're up to date with our latest advice on how to avoid fraud or scams when looking for property online.
Visit our security centre to find out moreDisclaimer - Property reference GUI240034. The information displayed about this property comprises a property advertisement. Rightmove.co.uk makes no warranty as to the accuracy or completeness of the advertisement or any linked or associated information, and Rightmove has no control over the content. This property advertisement does not constitute property particulars. The information is provided and maintained by Grantley, Guildford. Please contact the selling agent or developer directly to obtain any information which may be available under the terms of The Energy Performance of Buildings (Certificates and Inspections) (England and Wales) Regulations 2007 or the Home Report if in relation to a residential property in Scotland.
*This is the average speed from the provider with the fastest broadband package available at this postcode. The average speed displayed is based on the download speeds of at least 50% of customers at peak time (8pm to 10pm). Fibre/cable services at the postcode are subject to availability and may differ between properties within a postcode. Speeds can be affected by a range of technical and environmental factors. The speed at the property may be lower than that listed above. You can check the estimated speed and confirm availability to a property prior to purchasing on the broadband provider's website. Providers may increase charges. The information is provided and maintained by Decision Technologies Limited. **This is indicative only and based on a 2-person household with multiple devices and simultaneous usage. Broadband performance is affected by multiple factors including number of occupants and devices, simultaneous usage, router range etc. For more information speak to your broadband provider.
Map data ©OpenStreetMap contributors.




