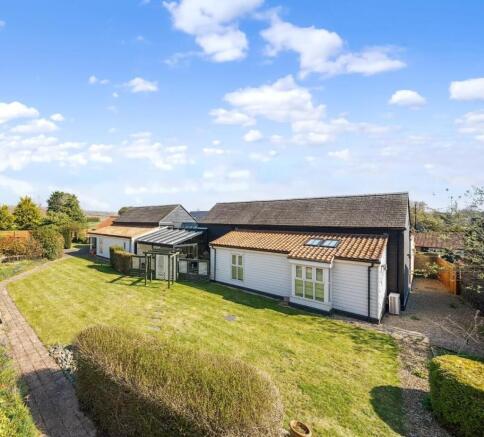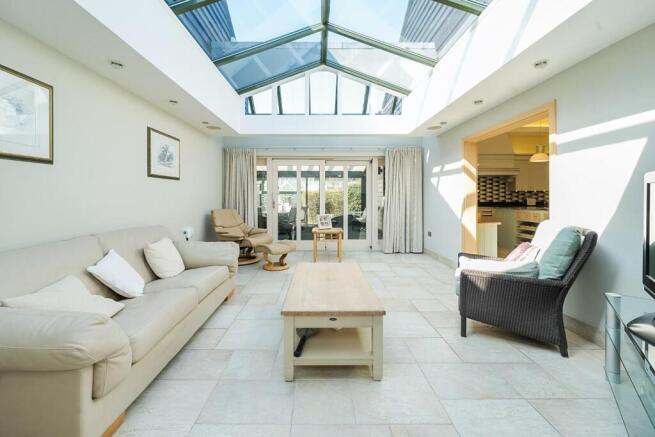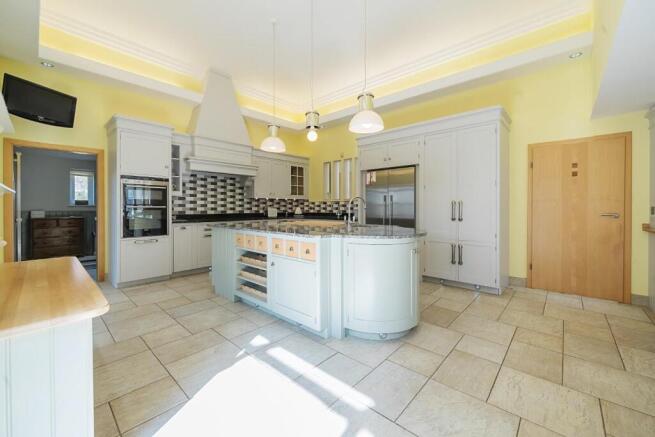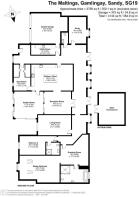
The Maltings, Gamlingay, Sandy

- PROPERTY TYPE
Detached
- BEDROOMS
2
- BATHROOMS
2
- SIZE
3,769 sq ft
350 sq m
- TENUREDescribes how you own a property. There are different types of tenure - freehold, leasehold, and commonhold.Read more about tenure in our glossary page.
Freehold
Key features
- 3700 Sq Ft uniquely designed bungalow.
- Located in the heart of the village.
- Quality fittings throughout.
- 25'7 master bedroom with 19'3 dressing room.
- 22'11 Bedroom two.
- Fully fitted bespoke kitchen/Diner.
- Uderfloor heating.
- 0.3 of an acre plot.
- Double Garage.
- Boot room.
Description
The home exudes quality throughout with such fittings as Villeroy and Boch sanitaryware, Siemens oven and hobs, Miele microwave and Fisher and Paykel stainless steel fridge/freezer.
The home exudes space in every aspect and some of the notable sizes are such rooms as the master bedroom that is 25'7 x 16'4, has a vaulted ceiling that adds to the sheer feeling of space and leads to a fully fitted dressing room that at 19'3 x 17'1 is bigger than most double bedrooms. Again the En Suite is of a grand proportion. Bedroom two at 22'11 is also a very large double and again with a good sized En Suite.
As already alluded to, the kitchen is bespoke with an extensive range of fitted base and eye level units with granite worktops over and an abundance of appliances.
There is a separate reception/snug as well as a formal lounge. A glass garden room with dual aspect of the garden. A study, W.C, Utility room and a boot room completes the internal accomodation. Its also worth noting that the reception hall is more than just a hall. There is currently a piano and a sofa that gives you a sense of the size.
Outside there are formal gardens that are circa a third of an acre. There is a shingle driveway with double gates that leads to a double garage with electric garage doors. Also a brick built storage shed.
Situated within the centre of Gamlingay Village, everything is at hand including primary school and a range of local amenities to include, shops, post office, medical centre, chemist, pub and the award-winning Eco Hub hosting a variety of community events and spaces to hire. Comberton school catchment.
This is a truly rare opportunity to own a bungalow with such unique character and location and viewing is highly recommended.
Entrance - Via front door leading to entrance L shaped reception hall.
Reception Hall - Large L shaped hallway. Tiled flooring with underfloor heating. Part vaulted and glazed roof. Recess spotlights.
W.C - Tiled flooring with underfloor heating. Full height tiling to walls. Villeroy and Boch white sanitary ware including W.C and washbasin with storage under. Extractor fan.
Boot Room - 5.00m x 3.12m (16'5 x 10'3) - Double glazed window to front aspect. Tiled flooring with underfloor heating. Two large storage cupboards.
Kitchen/Diner - 7.75m x 4.98m (25'5 x 16'4) - Door leading to garden room. Door to boot room. Door to reception hall. Extensive range of bespoke base and eye level kitchen units with granite worktops over and stainless steel handles. As you would expect with a High end kitchen there is an array of fitted appliances including- Siemens induction hob with extractor hood over. Siemens double oven. Bosch dishwasher. Stainless steel Fisher and Paykel draw style fridge/freezer. Central island unit with storage units, inset stainless steel sink drainer with mixer taps and granite worktops. Recess spotlights. Ceiling recess. Tiled flooring with underfloor heating. Led lighting to floor plinths. Wall mounted air conditioning unit.
Utility Room - 5.49m x 1.78m (18' x 5'10) - Door to double garage. Double Villeroy and Boch Butler style sink with mixer taps. Tiled flooring. Radiator. Plumbing for washing machine. Space for dryer. Range of base and eye level units with granite worktops over. Access to loft.
Study - 4.98m x 3.58m (16'4 x 11'9) - Double glazed box bay widow to rear aspect. Range of fitted office furniture. Underfloor heating.
Reception Room/Snug - 5.00m x 4.17m (16'5 x 13'8) - Glass doors to garden room. Glass vaulted ceiling. Double doors leading to reception hall. Tiled flooring with underfloor heating. Wall mounted air conditioning unit.
Living Room - 6.22m x 3.68m (20'5 x 12'1) - Double glazed window to front aspect. Underfloor heating. Rectangular recess to the ceiling with Led lighting.
Garden Room - 5.44m x 4.98m (17'10 x 16'4) - Glass garden room with opening doors to two aspects. Tiled flooring. Sloping roof with fitted blind.
Master Bedroom - 7.80m x 4.98m (25'7 x 16'4) - Double glazed picture window to front aspect. Two double glazed Velux windows to front aspect. Wall mounted air conditioning unit. Recess spotlights. Vaulted ceiling. Door to En Suite. Opening to dressing room.
Dressing Room - 5.87m x 5.21m (19'3 x 17'1) - Large dressing room with an extensive range of fitted bedroom furniture including mirror fronted wardrobes with hanging space and shelving, drawers. There is LED lighting to the floor plinths. Vaulted glass ceiling. Underfloor heating. Door to En Suite.
En Suite - Large four piece En Suite. Double glazed widow to rear aspect. Underfloor heating. Part vaulted roof and part glazed. The sanitaryware is Villeroy and Boch and comprises of Bidet, W.C, and circular washbasin that is fitted into large timber dressing unit with storage under and granite dressing table with lighting over. Panelled bath with centre taps. Extractor fan. Recess spotlights.
Bedroom Two - 6.99m x 3.45m (22'11 x 11'4) - Double glazed window to front aspect. Underfloor heating. Vaulted ceiling. Door to En Suite.
En Suite - Three piece suite. Villeroy and Boch W.C and washbasin. Shower unit. Fall height tiling to walls. Extractor fan.
Brick Store - Brick built storage shed with double doors. Power and lighting.
Double Garage - 6.83m x 5.66m (22'5 x 18'7) - Double garage with two electric up and over doors. Wall mounted Worcester gas boiler. Hot water cylinder. Power and lighting.
Parking - Shingle private driveway accessed via double gate and providing parking for several cars.
Garden - Wrap around garden. The garden has a shingle driveway that leads to the double garage. There are two separate lawned areas either side of the driveway. Glass greenhouse. Brick built storage shed. Range of flower, tree and shrub borders.
Brochures
The Maltings, Gamlingay, SandyBrochure- COUNCIL TAXA payment made to your local authority in order to pay for local services like schools, libraries, and refuse collection. The amount you pay depends on the value of the property.Read more about council Tax in our glossary page.
- Band: G
- PARKINGDetails of how and where vehicles can be parked, and any associated costs.Read more about parking in our glossary page.
- Garage
- GARDENA property has access to an outdoor space, which could be private or shared.
- Yes
- ACCESSIBILITYHow a property has been adapted to meet the needs of vulnerable or disabled individuals.Read more about accessibility in our glossary page.
- Ask agent
Energy performance certificate - ask agent
The Maltings, Gamlingay, Sandy
Add an important place to see how long it'd take to get there from our property listings.
__mins driving to your place
Get an instant, personalised result:
- Show sellers you’re serious
- Secure viewings faster with agents
- No impact on your credit score
Your mortgage
Notes
Staying secure when looking for property
Ensure you're up to date with our latest advice on how to avoid fraud or scams when looking for property online.
Visit our security centre to find out moreDisclaimer - Property reference 33829112. The information displayed about this property comprises a property advertisement. Rightmove.co.uk makes no warranty as to the accuracy or completeness of the advertisement or any linked or associated information, and Rightmove has no control over the content. This property advertisement does not constitute property particulars. The information is provided and maintained by Latcham Dowling Estate Agents, St. Neots. Please contact the selling agent or developer directly to obtain any information which may be available under the terms of The Energy Performance of Buildings (Certificates and Inspections) (England and Wales) Regulations 2007 or the Home Report if in relation to a residential property in Scotland.
*This is the average speed from the provider with the fastest broadband package available at this postcode. The average speed displayed is based on the download speeds of at least 50% of customers at peak time (8pm to 10pm). Fibre/cable services at the postcode are subject to availability and may differ between properties within a postcode. Speeds can be affected by a range of technical and environmental factors. The speed at the property may be lower than that listed above. You can check the estimated speed and confirm availability to a property prior to purchasing on the broadband provider's website. Providers may increase charges. The information is provided and maintained by Decision Technologies Limited. **This is indicative only and based on a 2-person household with multiple devices and simultaneous usage. Broadband performance is affected by multiple factors including number of occupants and devices, simultaneous usage, router range etc. For more information speak to your broadband provider.
Map data ©OpenStreetMap contributors.





