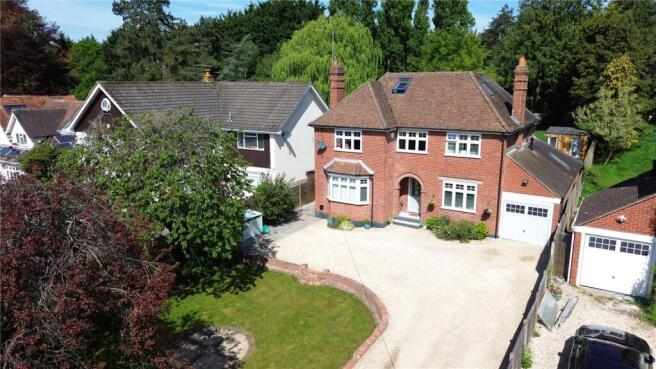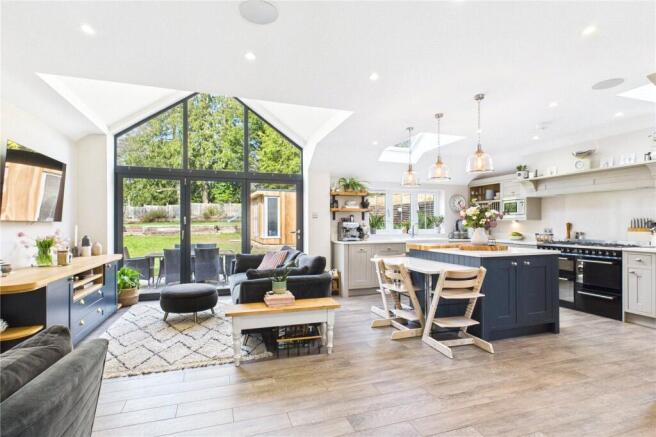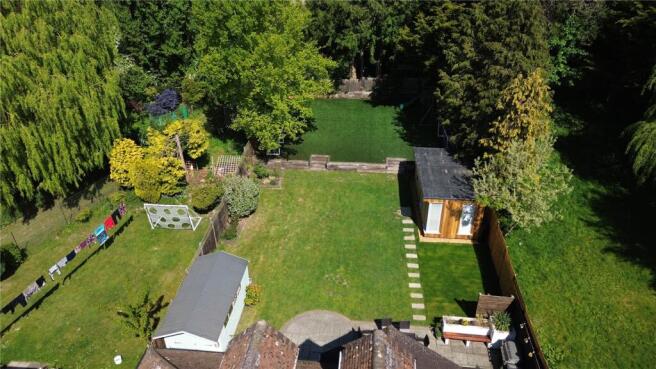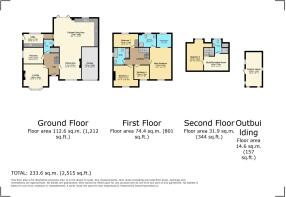Bath Road, Calcot, Reading, Berkshire, RG31

- PROPERTY TYPE
Detached
- BEDROOMS
5
- BATHROOMS
3
- SIZE
2,515 sq ft
234 sq m
- TENUREDescribes how you own a property. There are different types of tenure - freehold, leasehold, and commonhold.Read more about tenure in our glossary page.
Freehold
Key features
- 5 Bedrooms
- Master with En-Suite & Dressing Room
- Stunning Kitchen, Dining, Family Room
- Study / Play Room
- Sitting Room with Log Burner
- Charcater Features
- 1/3 Acre Plot
- Backing onto Calcot Golf Course
Description
Positioned in a highly sought-after location and backing onto the prestigious Calcot Park Golf Course, this charming detached property, built in the 1930s, seamlessly blends period character with modern convenience. Ideally positioned, it is just a short drive from Reading town centre and Junction 12 of the M4 motorway, making it perfect for commuters. Residents can enjoy the abundance of recreational facilities at Linear Park, including children’s play areas and scenic countryside walks that lead to the River Kennet. For everyday amenities and shopping, Calcot Retail Park—home to Sainsbury's, Boots, Sports Direct, and IKEA—is conveniently nearby.
The property has been thoughtfully extended and fully refurbished over the years, now arranged over three floors and offering versatile living accommodation with 5/6 bedrooms. Notably, it was rewired and fitted with a new central heating system featuring a Megaflo unit approximately eight years ago, ensuring modern efficiency and comfort. Upon entering, you are greeted by a beautifully crafted, tiled entrance porch that opens into a tastefully decorated hallway. The ground floor boasts a separate drawing room featuring a charming log burner with built-in storage and open shelving, as well as a versatile children’s playroom that could easily function as a study. The heart of the home is the expansive kitchen, living, and family area. This stunning space includes a feature fireplace, generous dining area, and a designer kitchen complete with quartz work surfaces, fully integrated appliances, a one-and-a-half butler sink with waste disposal, and a boiling water tap. The kitchen further benefits from bifold doors that open onto the garden, as well as a striking glass vaulted ceiling that floods the space with natural light. Adjacent to the kitchen is a separate utility room offering ample storage and plumbing for additional appliances.
On the first floor, you’ll find four well-proportioned bedrooms. The master suite is a true retreat, showcasing an exquisite oak-fitted dressing room and a lavish en-suite bathroom with a double walk-in shower. A separate family bathroom serves the remaining bedrooms, complete with a roll-top bath and a walk-in shower, perfect for family living. The second floor provides further flexible space with a spacious bedroom, an additional living area (or potential sixth bedroom), and its own en-suite—ideal for guests or those seeking private quarters.
Externally, the property is equally impressive. A generous front driveway provides parking for several vehicles and access to the garage. The rear garden has been meticulously re-landscaped, featuring a large patio area with a designated BBQ space—perfect for outdoor entertaining. A professionally built summer house, equipped with power and heating, offers an ideal setting for a home gym, office, or leisure space. The expansive lawn is complemented by a substantial 200 sq. metre artificial grass section, currently utilised as a children’s play park, making this home a haven for families seeking luxury, space, and a prime location.
The above information may be subject to change
during the transaction period.
Please note the owner of this property is an associate of Parkers Estate Agents
- COUNCIL TAXA payment made to your local authority in order to pay for local services like schools, libraries, and refuse collection. The amount you pay depends on the value of the property.Read more about council Tax in our glossary page.
- Band: G
- PARKINGDetails of how and where vehicles can be parked, and any associated costs.Read more about parking in our glossary page.
- Yes
- GARDENA property has access to an outdoor space, which could be private or shared.
- Yes
- ACCESSIBILITYHow a property has been adapted to meet the needs of vulnerable or disabled individuals.Read more about accessibility in our glossary page.
- Ask agent
Bath Road, Calcot, Reading, Berkshire, RG31
Add an important place to see how long it'd take to get there from our property listings.
__mins driving to your place
Get an instant, personalised result:
- Show sellers you’re serious
- Secure viewings faster with agents
- No impact on your credit score
Your mortgage
Notes
Staying secure when looking for property
Ensure you're up to date with our latest advice on how to avoid fraud or scams when looking for property online.
Visit our security centre to find out moreDisclaimer - Property reference PAP250149. The information displayed about this property comprises a property advertisement. Rightmove.co.uk makes no warranty as to the accuracy or completeness of the advertisement or any linked or associated information, and Rightmove has no control over the content. This property advertisement does not constitute property particulars. The information is provided and maintained by Parkers Estate Agents, Pangbourne. Please contact the selling agent or developer directly to obtain any information which may be available under the terms of The Energy Performance of Buildings (Certificates and Inspections) (England and Wales) Regulations 2007 or the Home Report if in relation to a residential property in Scotland.
*This is the average speed from the provider with the fastest broadband package available at this postcode. The average speed displayed is based on the download speeds of at least 50% of customers at peak time (8pm to 10pm). Fibre/cable services at the postcode are subject to availability and may differ between properties within a postcode. Speeds can be affected by a range of technical and environmental factors. The speed at the property may be lower than that listed above. You can check the estimated speed and confirm availability to a property prior to purchasing on the broadband provider's website. Providers may increase charges. The information is provided and maintained by Decision Technologies Limited. **This is indicative only and based on a 2-person household with multiple devices and simultaneous usage. Broadband performance is affected by multiple factors including number of occupants and devices, simultaneous usage, router range etc. For more information speak to your broadband provider.
Map data ©OpenStreetMap contributors.




