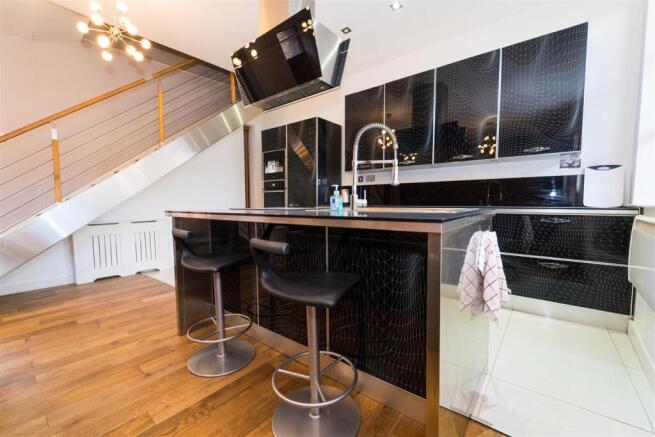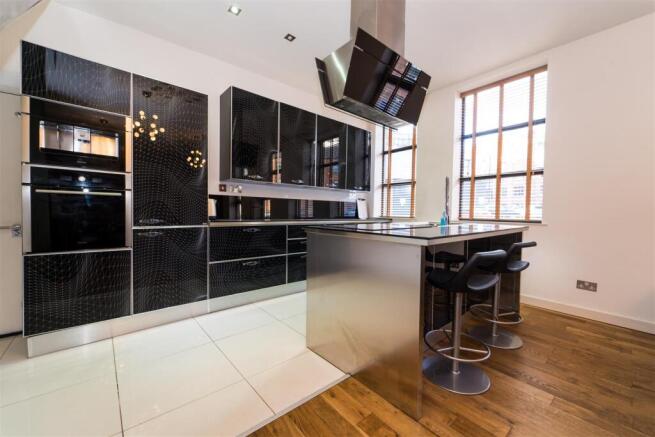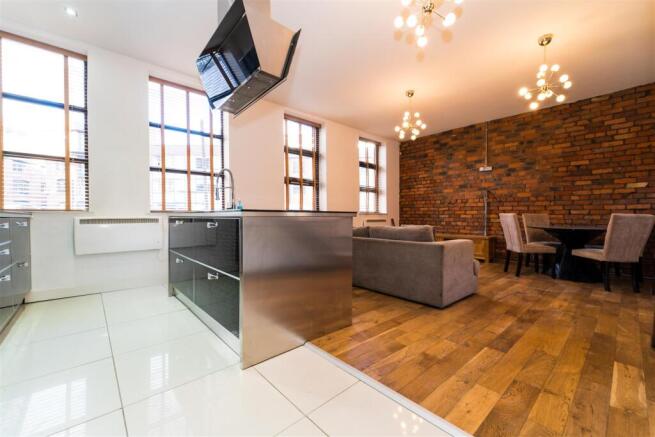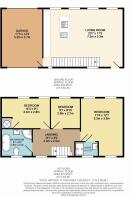Riverside Mews Castlefield

Letting details
- Let available date:
- 10/06/2025
- Deposit:
- £2,300A deposit provides security for a landlord against damage, or unpaid rent by a tenant.Read more about deposit in our glossary page.
- Min. Tenancy:
- Ask agent How long the landlord offers to let the property for.Read more about tenancy length in our glossary page.
- Let type:
- Long term
- Furnish type:
- Furnished
- Council Tax:
- Ask agent
- PROPERTY TYPE
Semi-Detached
- BEDROOMS
3
- BATHROOMS
2
- SIZE
1,244 sq ft
116 sq m
Key features
- VIDEO TOUR AVAILABLE
- Unique Semi Detached Family Home
- Spacious Living Room
- Double Glazing, Electric Heating
- Integrated Secure Garage
- Three large double bedrooms
- Two bathrooms with Showers
- Scaviolini Fully integrated Fitted Kitchen
- Available from the 10th of June 2025
- Further Parking for Two Vehicles
Description
The property features a superb open-plan living and dining area connected to a high-end Scavolini kitchen, three spacious double bedrooms, and a master en-suite with Villeroy & Boch tiling. The family bathroom includes a striking freestanding bath, walk-in shower, and Porcelanosa feature wall tiling.
Outside, the paved rear courtyard is accompanied by parking for two vehicles and a secure garage.
Individually designed with meticulous attention to detail, this stunning home will be available from the 10th of June 2025. Refined urban living awaits
This spectacular three-bedroom semi-detached house, located just off Deansgate, offers luxurious urban living in a prime location. Recently refurbished, it’s just a short walk from the Bridgewater Canal, Castlefield, and the city centre.
The property features a superb open-plan living and dining area connected to a high-end Scavolini kitchen, three spacious double bedrooms, and a master en-suite with Villeroy & Boch tiling. The family bathroom includes a striking freestanding bath, walk-in shower, and Porcelanosa feature wall tiling.
Outside, the paved rear courtyard is accompanied by parking for two vehicles and a secure garage.
Individually designed with meticulous attention to detail, this stunning home will be available from the 10th of June 2025. Refined urban living awaits
Living Room - Original hardwood door opens to a spacious and well lit dual aspect living room with a feature stainless steel and oak staircase leading to the first floor. feature exposed brick wall, Oak block flooring, three stainless steel Consort electric wall heaters with remote programmer the room being lit by 6 large double glazed aluminium windows, smoke alarm, satelite and telephone point, burglar alarm system, open to the kitchen
Breakfast Kitchen - A trully stunning fitted kitchen by Scavolini comprising glass fronted feature base and wall units with black glass working surfaces, splash back with integrated underplynth lighting and a breakfast bar. Full integrated appliaces including a Baumatic Studio Solari four ring induction hob with a Falmec butterfly extractor hood, Balmatic touch control oven an built in coffee maker, Whirlpool aquastream 6th sense dishwasher and a full height fridge/freezer. Franke single bowl sink unit with mixer tap/shower. White ceramic tiled floor and lit by six LED lights. Further door leads to the garage.
Landing - A good size landing lit by two large windows with feature lighting and a contiuation of the oak and stainless steel rod balustrade. smoke alarm, hatch to roof space, Oak veneer doors lead to the bedrooms and bathroom.
Bedroom One - Fanstatic master bedroom suite being dual asect and well lit by three large windows, 5 LED ceiling lights and a further three wall lights, satelite point, ample space for wardrobes and bedroom furniture
Ensuite Shower Room - Two piece white suite comprising a walk in shower with glass screen with a Hansgrohe shower, Roca Berlin sink unit with a Phillip Stark tap over set on a Duravit walnut shelve. Fully tiled walls and flooring by Villeroy and Boch. double glazed window and two LED lights.
Bedroom Two - A good size double bedroom lit by two large windows, two ceiling light and wall light points. hot water cylinder and timer, satelite point.
Bedroom Three - Another good size double bedroom lit by a large windows, satelite point.
Bathroom - Fitted with a modern white four piece suite comprising a large freestanding bath with shower over and a feature stone wall by Pocelanosa, Duravit Vero sink on a light oak stand with monoblock mixer tap over, Vitra Sunrise low level wc, walk in quadrant showerlux shower unit with shower head and body jets, fully tiled walls and floor, double glazed window and a dimplex heated towel rail. Lit by four LED lights
External - The property has a shared courtyard providing parking for two vehicles and selection of pot plants perfect for garden furniture.
Garage - A larger than average integeral garage with dual front and rear up and over doors. lit by four low eneergy lights and plumbed for washer/dryer.
Brochures
Riverside Mews Castlefieldmaterial info- COUNCIL TAXA payment made to your local authority in order to pay for local services like schools, libraries, and refuse collection. The amount you pay depends on the value of the property.Read more about council Tax in our glossary page.
- Band: E
- PARKINGDetails of how and where vehicles can be parked, and any associated costs.Read more about parking in our glossary page.
- Garage,Driveway,No disabled parking
- GARDENA property has access to an outdoor space, which could be private or shared.
- Yes
- ACCESSIBILITYHow a property has been adapted to meet the needs of vulnerable or disabled individuals.Read more about accessibility in our glossary page.
- Level access
Riverside Mews Castlefield
Add an important place to see how long it'd take to get there from our property listings.
__mins driving to your place
Notes
Staying secure when looking for property
Ensure you're up to date with our latest advice on how to avoid fraud or scams when looking for property online.
Visit our security centre to find out moreDisclaimer - Property reference 33822772. The information displayed about this property comprises a property advertisement. Rightmove.co.uk makes no warranty as to the accuracy or completeness of the advertisement or any linked or associated information, and Rightmove has no control over the content. This property advertisement does not constitute property particulars. The information is provided and maintained by Buckley Frayne, Manchester. Please contact the selling agent or developer directly to obtain any information which may be available under the terms of The Energy Performance of Buildings (Certificates and Inspections) (England and Wales) Regulations 2007 or the Home Report if in relation to a residential property in Scotland.
*This is the average speed from the provider with the fastest broadband package available at this postcode. The average speed displayed is based on the download speeds of at least 50% of customers at peak time (8pm to 10pm). Fibre/cable services at the postcode are subject to availability and may differ between properties within a postcode. Speeds can be affected by a range of technical and environmental factors. The speed at the property may be lower than that listed above. You can check the estimated speed and confirm availability to a property prior to purchasing on the broadband provider's website. Providers may increase charges. The information is provided and maintained by Decision Technologies Limited. **This is indicative only and based on a 2-person household with multiple devices and simultaneous usage. Broadband performance is affected by multiple factors including number of occupants and devices, simultaneous usage, router range etc. For more information speak to your broadband provider.
Map data ©OpenStreetMap contributors.







