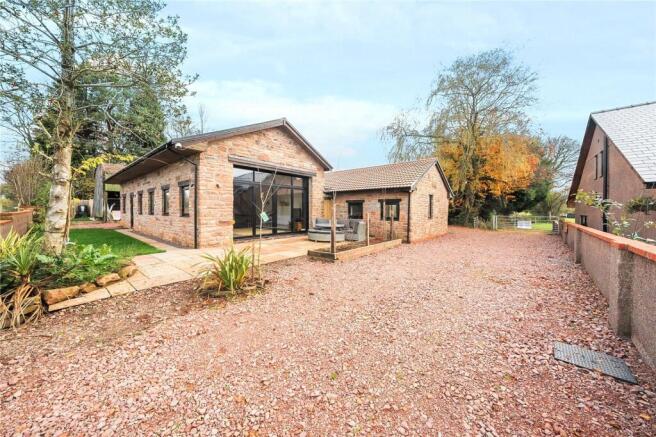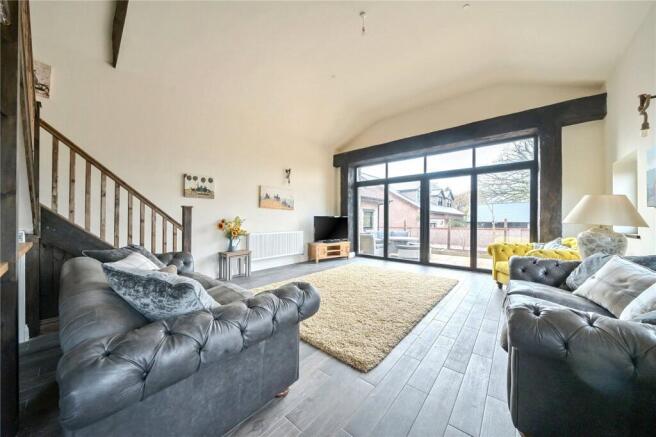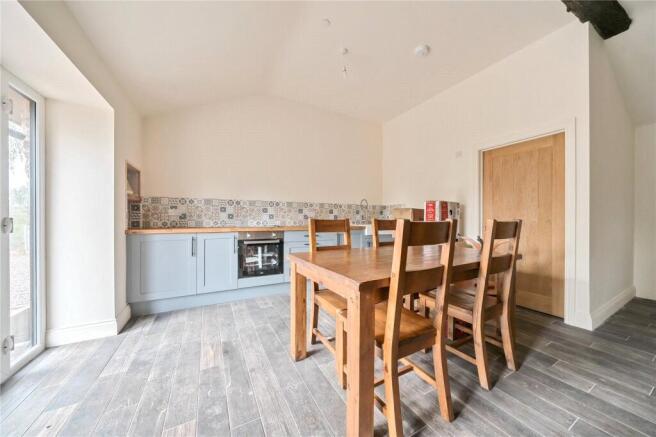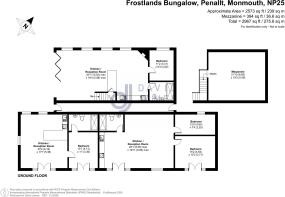Penallt, Monmouth, Monmouthshire, NP25
- SIZE
Ask agent
- SECTOR
4 bedroom hospitality facility for sale
Key features
- A Recently Renovated Stone Barn
- Converted into Three Holiday Lets
- Renovated to a High Standard
- Open Plan Kitchens/Dining/Sitting Rooms
- Situated on the Edge of a Sought-After Village
- Additional Dutch Style Barn
- Private Driveway with Plenty of Parking
- Views of the Surrounding Countryside
Description
Situation
Enjoying a rural location on the edge of the popular village of Penallt in an elevated location in the Wye Valley, with countryside walks on the doorstep. Penallt village boasts a village hall often holding social and sporting events and two pubs, tennis and cricket club. The property is approximately 4 miles from the historic town of Monmouth which provides a comprehensive range of amenities with both independent and national shops including a Marks & Spencer Food Hall and Waitrose. The town has many social opportunities including pubs, restaurants, theatres, leisure centre and sports clubs, including the Rolls of Monmouth Golf Club and Monmouth Rowing Club. Monmouth town offers excellent schools both junior and senior, including the Haberdashers’ Schools for Boys and Girls and Monmouth Comprehensive. The property offers excellent access to major road network links including the M48, M4 and M50.
Accommodation
Frostlands Barn
Entering through a stable door into an impressive open plan space with high quality tiled wood effect floor throughout, glazed window, and downlighters to ceiling. The KITCHEN is vast in size with quality units, an integrated oven, four ring induction hob, Belfast style sink, under countertop fridge/freezer, contemporary tiled splashbacks, scaffolding style shelves. There is a large breakfast bar, oak worktops, understairs cupboard, exposed beams and contemporary hanging lights. The open plan barn-style seating area with windows to one end, bi-folding doors to a pleasant patio area, exposed beams, staircase to first floor.
---
Stairs lead to a mezzanine area with a LARGE BEDROOM with reduced head height to either side and downlighters to ceiling. Back on the Ground Floor is a SECOND BEDROOM which is a double room with window to the front and large SHOWER ROOM with double shower cubicle, tiled splashbacks, contemporary tiled floor, high flush lavatory, porcelain sink, chrome radiator and downlighters to the ceiling. OUTSIDE is a large patio area with uplighters and planted shrubs to border.
Barn One
This open plan space also benefits from a high-quality KITCHEN with double doors leading to an outdoor patio area. The kitchen enjoys an electric oven, fridge/freezer and sink with tiled splashback. The SHOWER ROOM comprises a large shower with rain head shower, low level lavatory and wash hand basin. There is a spacious double BEDROOM with double door opening to the rear. There is a further BEDROOM, a spacious double with windows overlooking the front of the property.
Barn Two
Double patio doors open into the open plan LIVING SPACE enjoying dual aspect views. The KITCHEN comprises an electric oven with four ring induction hob, porcelain sink, separate fridge and freezer with tiled splashbacks. An oak door opens into a double BEDROOM. The SHOWER ROOM comprises a large shower with a tiled splashback, a porcelain wash hand basin and a lavatory.
Outside
An open entrance leads to the Dutch barn, whilst on the other side a five bar gate opens to an extensive hardstanding area which extends across the rear of the property. This flexible area can be enjoyed as it is or has the potential for further landscaping. The Dutch barn has the potential for storage/garaging/gym etc.
General
Private water, Private drainage (situated in neighbouring field), Oil fired central heating
Local Authority
Monmouthshire County Council
EPC Frostlands Barn
Band E
EPC Barn 1
Band C
EPC Barn 2
Band C
Viewing
Strictly by appointment with the Agents: David James, Monmouth
Energy Performance Certificates
EPC Rating GraphEPC Rating GraphEPC Rating GraphBrochures
Penallt, Monmouth, Monmouthshire, NP25
NEAREST STATIONS
Distances are straight line measurements from the centre of the postcode- Lydney Station7.9 miles
Notes
Disclaimer - Property reference MAG250030. The information displayed about this property comprises a property advertisement. Rightmove.co.uk makes no warranty as to the accuracy or completeness of the advertisement or any linked or associated information, and Rightmove has no control over the content. This property advertisement does not constitute property particulars. The information is provided and maintained by David James, Magor. Please contact the selling agent or developer directly to obtain any information which may be available under the terms of The Energy Performance of Buildings (Certificates and Inspections) (England and Wales) Regulations 2007 or the Home Report if in relation to a residential property in Scotland.
Map data ©OpenStreetMap contributors.





