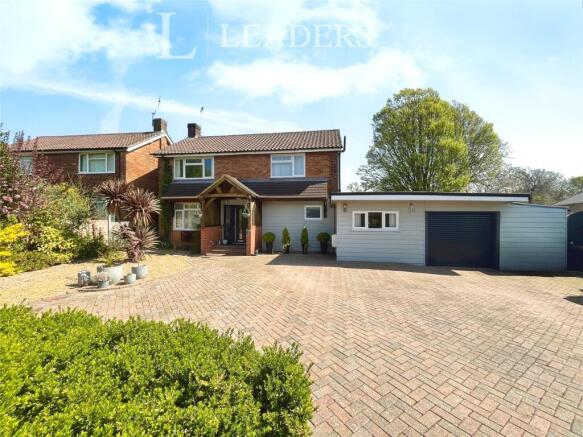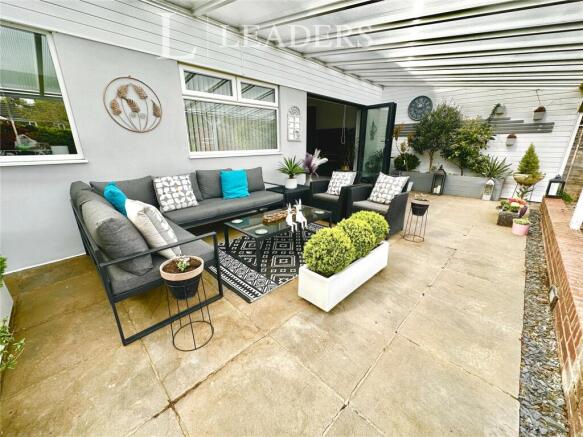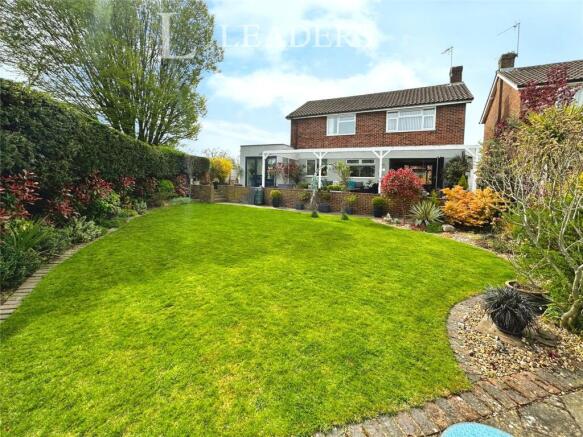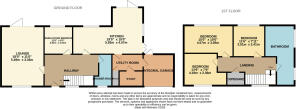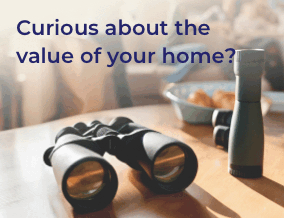
Ferndale, Waterlooville, Hampshire

- PROPERTY TYPE
Detached
- BEDROOMS
4
- BATHROOMS
2
- SIZE
Ask agent
- TENUREDescribes how you own a property. There are different types of tenure - freehold, leasehold, and commonhold.Read more about tenure in our glossary page.
Freehold
Key features
- Immaculately Presented Throughout
- Three to Five Bedrooms
- Large Veranda Offering Outside Dining
- Larger than Average Garage
- Spacious Driveway
- Sought After Location
Description
The property itself boasts an expansive layout with three reception rooms, kitchen family room, downstairs cloakroom with shower and storage as well as integral access to the garage and the versatility of the reception rooms being able to be multi use as bedrooms. Upstairs there are a further three bedrooms and a family bathroom.
As you approach the home you are met with a large driveway with hedge row, flower beds and side access. This driveway could host multiple vehicles. Inside there is a large entrance hall, living room that stretched the entire depth of the home with a modern raised gas fire, double aspect views and bifold doors opening out to the veranda and rear garden. There is a second reception room or bedroom depending on preference, shower room and finally the hub of the home.
One of the many standout features of this home is the open-plan kitchen. Not just a space for cooking, but a hub of the home where family and friends can gather. Natural light floods this space, highlighting its large dining area and breakfast nook. Plus, the added convenience of access to the utility room. there are also bifold doors leading to the raised patio as well as a further back door leading to the court yard area of the garden. The kitchen boasts ample integral fitted space with floor to ceiling units, fitted appliances and raised counter for barstool seating. The utility room also has fitted storage and leads to the office or fifth bedroom as well as the integral access to the garage.
The garage is roughly one and a half in size and offers running water and power as well as and electric roller door to the front. Upstairs houses the master bedroom that overlooks the rear garden and has ample space for wardrobes, the second and third bedroom are also good size bedrooms, the third is being used as a dressing room with expansive storage space. The family bathroom is a generous size and also offers a large walk-in airing cupboard.
Externally, the property benefits from a veranda the reaches along the rear of the property and can be accessed via the bifold doors. This is the unique and perfect space for enjoying those summer evenings. This allows the home to be graciously expanded in size with the shelter all year round, area creating an exceptional entertainment space that overlooks the rest of the garden. The garden is well established and bids lawn, patio seating area to the top of the garden as well as mature established shrubs and plants surrounding the boarders. There is also a courtyard area within the garden offering that additional private space for alfresco dining or garden enjoyment. The garden also host double outside tap and power as well as side access and garage large storage.
The location of this property is truly second to none. It is situated in a sought-after area with excellent public transport links, ensuring easy commutes. Schools are nearby making it ideal for families with children. Local amenities are also within reach, adding convenience to comfort. Plus, the nearby green spaces and walking routes offer opportunities for outdoor activities and leisure. This property's unique features, combined with its ideal location, make it a perfect home for families. It is not just a house, but a place where memories can be made and cherished. This is more than just a place to live; it's a lifestyle. Viewings are highly recommended to truly appreciate what this property has to offer.
Council Tax Band E
Freehold
Successful buyers will be required to complete online identity checks provided by Lifetime Legal. The cost of these checks is £80 inc. VAT per purchase which is paid in advance, directly to Lifetime Legal. This charge verifies your identity in line with our obligations as agreed with HMRC and includes mover protection.
Sales Disclaimer- These particulars are believed to be correct and have been verified by or on behalf of the Vendor. However, any interested party will satisfy themselves as to their accuracy and as to any other matter regarding the Property or its location or proximity to other features or facilities which is of specific importance to them. Distances and areas are only approximate and unless otherwise stated fixtures contents and fittings are not included in the sale. Prospective purchasers are always advised to commission a full inspection and structural survey of the Property before deciding to proceed with a purchase
- COUNCIL TAXA payment made to your local authority in order to pay for local services like schools, libraries, and refuse collection. The amount you pay depends on the value of the property.Read more about council Tax in our glossary page.
- Band: TBC
- PARKINGDetails of how and where vehicles can be parked, and any associated costs.Read more about parking in our glossary page.
- Yes
- GARDENA property has access to an outdoor space, which could be private or shared.
- Yes
- ACCESSIBILITYHow a property has been adapted to meet the needs of vulnerable or disabled individuals.Read more about accessibility in our glossary page.
- Ask agent
Ferndale, Waterlooville, Hampshire
Add an important place to see how long it'd take to get there from our property listings.
__mins driving to your place
Get an instant, personalised result:
- Show sellers you’re serious
- Secure viewings faster with agents
- No impact on your credit score
Your mortgage
Notes
Staying secure when looking for property
Ensure you're up to date with our latest advice on how to avoid fraud or scams when looking for property online.
Visit our security centre to find out moreDisclaimer - Property reference WTE250055. The information displayed about this property comprises a property advertisement. Rightmove.co.uk makes no warranty as to the accuracy or completeness of the advertisement or any linked or associated information, and Rightmove has no control over the content. This property advertisement does not constitute property particulars. The information is provided and maintained by Leaders Sales, Waterlooville. Please contact the selling agent or developer directly to obtain any information which may be available under the terms of The Energy Performance of Buildings (Certificates and Inspections) (England and Wales) Regulations 2007 or the Home Report if in relation to a residential property in Scotland.
*This is the average speed from the provider with the fastest broadband package available at this postcode. The average speed displayed is based on the download speeds of at least 50% of customers at peak time (8pm to 10pm). Fibre/cable services at the postcode are subject to availability and may differ between properties within a postcode. Speeds can be affected by a range of technical and environmental factors. The speed at the property may be lower than that listed above. You can check the estimated speed and confirm availability to a property prior to purchasing on the broadband provider's website. Providers may increase charges. The information is provided and maintained by Decision Technologies Limited. **This is indicative only and based on a 2-person household with multiple devices and simultaneous usage. Broadband performance is affected by multiple factors including number of occupants and devices, simultaneous usage, router range etc. For more information speak to your broadband provider.
Map data ©OpenStreetMap contributors.
