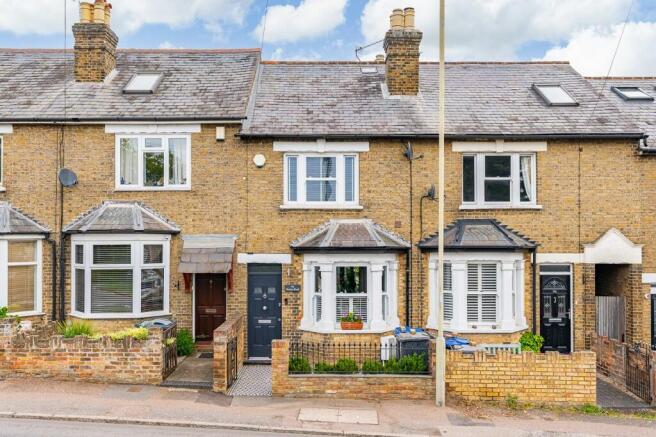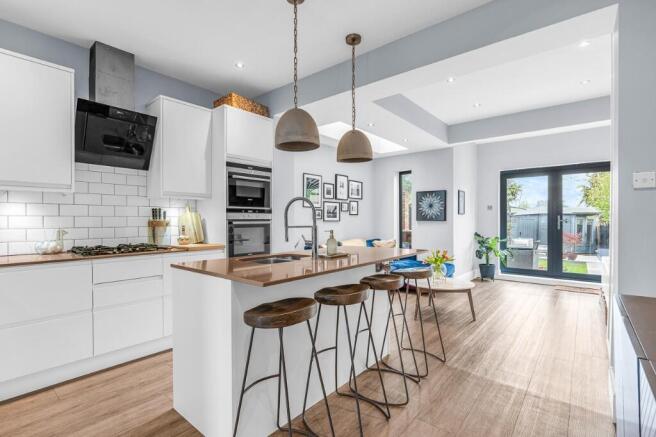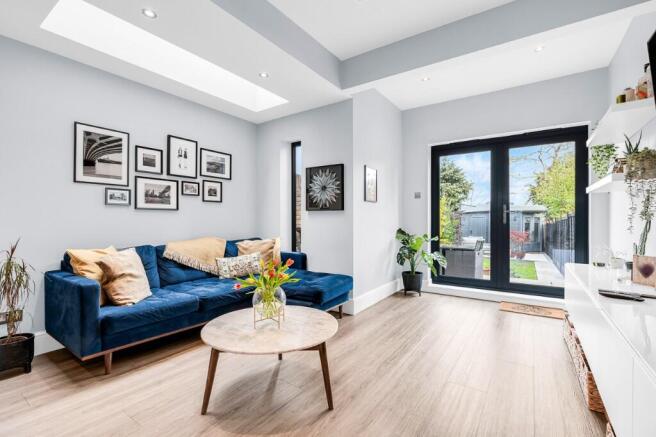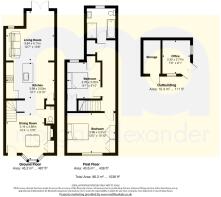Watton Road, Ware, Hertfordshire, SG12

- PROPERTY TYPE
Terraced
- BEDROOMS
2
- BATHROOMS
1
- SIZE
Ask agent
- TENUREDescribes how you own a property. There are different types of tenure - freehold, leasehold, and commonhold.Read more about tenure in our glossary page.
Freehold
Key features
- Council Tax Band - D
Description
This charming home perfectly balances period character with contemporary comfort. Behind its classic façade, you'll find a stunning interior finished to a high specification, with features such as wooden flooring, sash windows, and underfloor heating to the ground floor and bathroom, ensuring warmth and luxury throughout.
Ground Floor
Step into the welcoming dining room, where a bay window bathes the space in natural light, and a feature fireplace with built-in cabinetry to the chimney breast adds elegance and practicality. From here, stairs rise to the first floor, while a discreet cloakroom/WC adds everyday convenience.
The property then opens into a stunning kitchen/breakfast/living area - a true showpiece of the home. This open-plan space features a central island unit, fitted units with integrated appliances, and carefully chosen design touches, including a casement window overlooking the garden, a skylight, and French doors that connect indoor living with the landscaped rear garden beyond.
First Floor
Upstairs, a spacious landing leads to the principal bedroom at the front of the house, complete with built-in wardrobes. The guest bedroom to the rear also benefits from fitted storage, while the luxurious family bathroom features a bathtub and a separate walk-in shower, all finished to a premium standard.
Exterior & Garden
The front garden is set behind a brick wall with railing and a Victorian-style tiled checkered pathway leading to the front door, offering a charming first impression.
To the rear, the landscaped garden is thoughtfully arranged with a paved terrace, a central lawned area, and mature planting and shrubs for privacy and seasonal interest. A pathway connects the terrace from the kitchen to the rear decking area, creating a seamless flow through the garden. A second decked terrace seating area at the far end offers a perfect evening retreat. Also to the rear, a versatile outbuilding is currently arranged as a home office with a separate storage space - ideal for those working from home or in need of additional utility. The space benefits from dedicated internet connectivity, ensuring reliable and resilient access for professional or creative use.
Location
Watton Road is ideally positioned for easy access to Ware's High Street, with its array of independent shops, restaurants, cafés and everyday amenities. Ware Train Station is nearby, offering regular services into London Liverpool Street, making this home perfect for commuters. You'll also enjoy proximity to the River Lea towpath for picturesque walks and Priory Park for green open space.
This is a rare opportunity to own a stylish, move-in-ready home in a prime location, with potential for further extension into the loft (STPP).
- COUNCIL TAXA payment made to your local authority in order to pay for local services like schools, libraries, and refuse collection. The amount you pay depends on the value of the property.Read more about council Tax in our glossary page.
- Ask agent
- PARKINGDetails of how and where vehicles can be parked, and any associated costs.Read more about parking in our glossary page.
- Ask agent
- GARDENA property has access to an outdoor space, which could be private or shared.
- Private garden,Back garden
- ACCESSIBILITYHow a property has been adapted to meet the needs of vulnerable or disabled individuals.Read more about accessibility in our glossary page.
- Ask agent
Watton Road, Ware, Hertfordshire, SG12
Add an important place to see how long it'd take to get there from our property listings.
__mins driving to your place
Get an instant, personalised result:
- Show sellers you’re serious
- Secure viewings faster with agents
- No impact on your credit score
Your mortgage
Notes
Staying secure when looking for property
Ensure you're up to date with our latest advice on how to avoid fraud or scams when looking for property online.
Visit our security centre to find out moreDisclaimer - Property reference MAH00150021295531201195556. The information displayed about this property comprises a property advertisement. Rightmove.co.uk makes no warranty as to the accuracy or completeness of the advertisement or any linked or associated information, and Rightmove has no control over the content. This property advertisement does not constitute property particulars. The information is provided and maintained by Morgan Alexander, Hertford. Please contact the selling agent or developer directly to obtain any information which may be available under the terms of The Energy Performance of Buildings (Certificates and Inspections) (England and Wales) Regulations 2007 or the Home Report if in relation to a residential property in Scotland.
*This is the average speed from the provider with the fastest broadband package available at this postcode. The average speed displayed is based on the download speeds of at least 50% of customers at peak time (8pm to 10pm). Fibre/cable services at the postcode are subject to availability and may differ between properties within a postcode. Speeds can be affected by a range of technical and environmental factors. The speed at the property may be lower than that listed above. You can check the estimated speed and confirm availability to a property prior to purchasing on the broadband provider's website. Providers may increase charges. The information is provided and maintained by Decision Technologies Limited. **This is indicative only and based on a 2-person household with multiple devices and simultaneous usage. Broadband performance is affected by multiple factors including number of occupants and devices, simultaneous usage, router range etc. For more information speak to your broadband provider.
Map data ©OpenStreetMap contributors.





