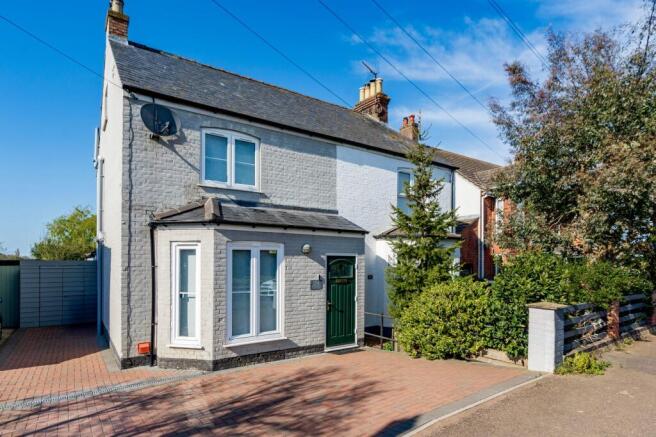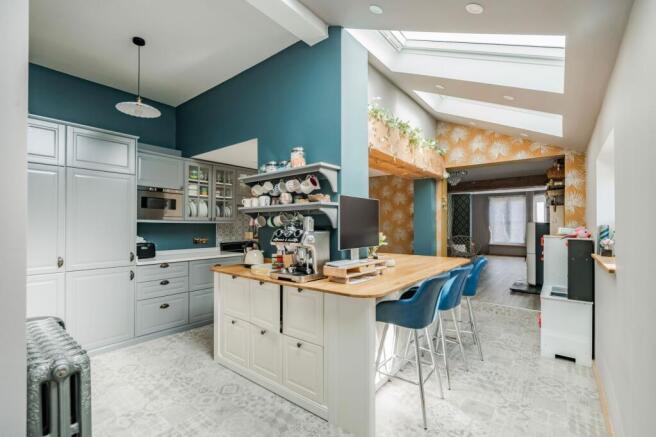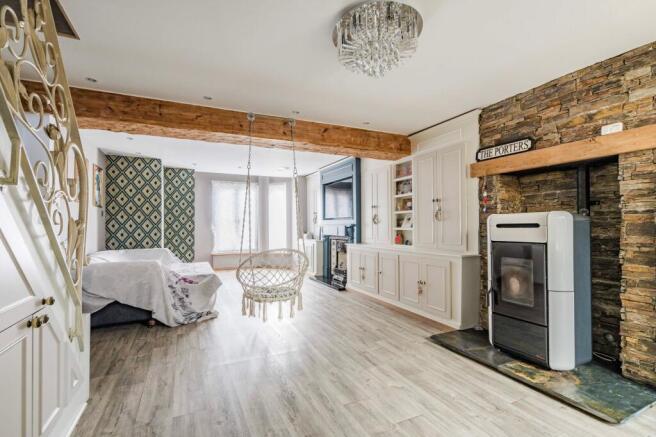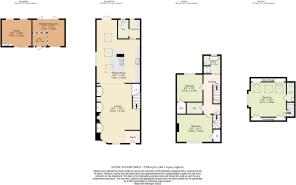Repps Road, Martham

- PROPERTY TYPE
Semi-Detached
- BEDROOMS
3
- BATHROOMS
1
- SIZE
1,788 sq ft
166 sq m
- TENUREDescribes how you own a property. There are different types of tenure - freehold, leasehold, and commonhold.Read more about tenure in our glossary page.
Freehold
Key features
- Stunning three-bedroom semi-detached family home
- Immaculate condition and beautifully presented throughout
- Recently renovated with a completely bespoke finish
- Fully smart home with integrated lighting, climate control, security, and built-in speakers, compatible with Google Home and Apple HomeKit
- Modern fitted kitchen/diner with granite worksurfaces, central island, separate utility area and ground floor WC
- Spacious and generous lounge with ample storage
- Master bedroom with en suite and eaves storage
- Approximate two hundred-foot enclosed rear garden featuring a versatile outbuilding with studio and sauna, including Bluetooth speaker
- Off-road parking provided by the driveway
- Located in the popular village of Martham, surrounded by open countryside and close to the River Thurne
Description
Introducing this stunning three-bedroom semi-detached family home in the sought-after village of Martham. Recently renovated and immaculately presented, the property offers a bespoke finish with modern elegance and practicality. The spacious lounge welcomes you with built-in storage and a feature fireplace, while the contemporary kitchen/diner is fitted with granite worktops, an island, and a separate utility room, complete with a ground-floor WC. The master bedroom features an en suite, adding to the property's appeal. Outside, the two hundred-foot enclosed rear garden is a real highlight, with a beautiful willow tree, a paved seating area, and a versatile outbuilding that includes a studio and sauna – perfect for both relaxation and entertaining. The property also benefits from off-road parking provided by a well-maintained brick-weave driveway. Located in a peaceful village setting, it provides easy access to local amenities while offering the serenity of countryside living.
Location
Repps Road is located in the popular village of Martham, surrounded by open countryside and close to the River Thurne. The village offers a range of amenities, including shops, schools, a medical centre, and local pubs, making it a convenient and well-served location. Martham is ideal for those who enjoy outdoor activities, with easy access to the Norfolk Broads and nearby walking and cycling routes. The coastal village of Winterton-on-Sea is just a short drive away, offering sandy beaches and nature reserves. Norwich city centre is within reach of a wider selection of shops, restaurants, and transport links.
Repps Road, Martham
Step into the porch and move through to the spacious and bright lounge. This welcoming space features ample built-in storage, a characterful feature fireplace, and exposed wooden beams – ideal for relaxing with family or entertaining guests.
The open-plan design seamlessly leads you to the modern fitted kitchen/diner, where Velux windows illuminate the space. The kitchen is fitted with quality built-in cupboards, granite worktops, and a solid wood-topped island that also serves as a breakfast bar. It includes a complimentary splash-back, an inset sink with a mixer tap and water softener below, several power points, and a range of integrated appliances. Just off the kitchen is a separate utility room with plumbing for a washing machine, as well as a ground-floor WC. French doors open from the dining area onto a covered wooden deck, perfect for relaxing while enjoying views over the rear garden.
Make your way to the first floor with a staircase featuring a character steel design handrail and solid wood steps. On this floor, you'll find two spacious bedrooms. One is a double room with a built-in wardrobe, and the other benefits from an airing cupboard. There’s also a conveniently located WC on the landing. The stylish family bathroom completes this floor, fitted with a four-piece suite including a walk-in shower cubicle, unique roll-top bath with claw ball feet, partially tiled walls, and tiled flooring.
Continue up to the second floor to find the impressive master bedroom. This generous double room has real wood flooring, three Velux windows, eaves storage, and its own en suite with WC and basin.
Additionally, the property benefits from double glazing throughout, with the majority of the ground floor featuring underfloor heating.
Outside, the approximate two hundred-foot enclosed rear garden is mainly laid to lawn, with a paved seating area, a large storage shed, and a beautiful willow tree. A generous and versatile outbuilding sits at the end of the garden, offering power and lighting. It includes a studio with sliding doors opening onto a decked area that wraps around, and a sauna with a Bluetooth speaker and bi-folding doors to the rear.
Off-road parking is provided by the well-presented brick-weave driveway at the front of the property, with gated access to the rear garden.
Agents notes
We understand that the property will be sold freehold, connected to all mains services.
Heating system- Biomass Boiler
Council Tax Band-B
EPC Rating: F
Disclaimer
Minors and Brady, along with their representatives, are not authorized to provide assurances about the property, whether on their own behalf or on behalf of their client. We do not take responsibility for any statements made in these particulars, which do not constitute part of any offer or contract. It is recommended to verify leasehold charges provided by the seller through legal representation. All mentioned areas, measurements, and distances are approximate, and the information provided, including text, photographs, and plans, serves as guidance and may not cover all aspects comprehensively. It should not be assumed that the property has all necessary planning, building regulations, or other consents. Services, equipment, and facilities have not been tested by Minors and Brady, and prospective purchasers are advised to verify the information to their satisfaction through inspection or other means.
Brochures
Brochure 1- COUNCIL TAXA payment made to your local authority in order to pay for local services like schools, libraries, and refuse collection. The amount you pay depends on the value of the property.Read more about council Tax in our glossary page.
- Band: B
- PARKINGDetails of how and where vehicles can be parked, and any associated costs.Read more about parking in our glossary page.
- Yes
- GARDENA property has access to an outdoor space, which could be private or shared.
- Yes
- ACCESSIBILITYHow a property has been adapted to meet the needs of vulnerable or disabled individuals.Read more about accessibility in our glossary page.
- Ask agent
Energy performance certificate - ask agent
Repps Road, Martham
Add an important place to see how long it'd take to get there from our property listings.
__mins driving to your place
Your mortgage
Notes
Staying secure when looking for property
Ensure you're up to date with our latest advice on how to avoid fraud or scams when looking for property online.
Visit our security centre to find out moreDisclaimer - Property reference e715e179-48e2-4a25-a2e5-b8db0e11c596. The information displayed about this property comprises a property advertisement. Rightmove.co.uk makes no warranty as to the accuracy or completeness of the advertisement or any linked or associated information, and Rightmove has no control over the content. This property advertisement does not constitute property particulars. The information is provided and maintained by Minors & Brady, Caister-On-Sea. Please contact the selling agent or developer directly to obtain any information which may be available under the terms of The Energy Performance of Buildings (Certificates and Inspections) (England and Wales) Regulations 2007 or the Home Report if in relation to a residential property in Scotland.
*This is the average speed from the provider with the fastest broadband package available at this postcode. The average speed displayed is based on the download speeds of at least 50% of customers at peak time (8pm to 10pm). Fibre/cable services at the postcode are subject to availability and may differ between properties within a postcode. Speeds can be affected by a range of technical and environmental factors. The speed at the property may be lower than that listed above. You can check the estimated speed and confirm availability to a property prior to purchasing on the broadband provider's website. Providers may increase charges. The information is provided and maintained by Decision Technologies Limited. **This is indicative only and based on a 2-person household with multiple devices and simultaneous usage. Broadband performance is affected by multiple factors including number of occupants and devices, simultaneous usage, router range etc. For more information speak to your broadband provider.
Map data ©OpenStreetMap contributors.




