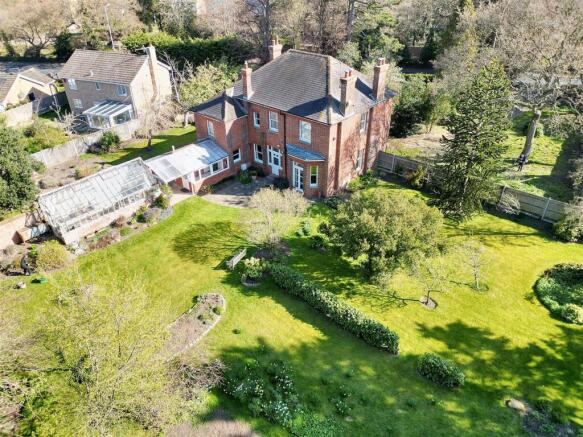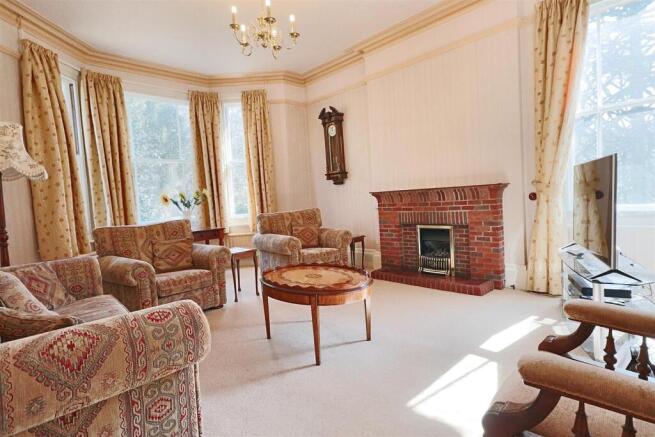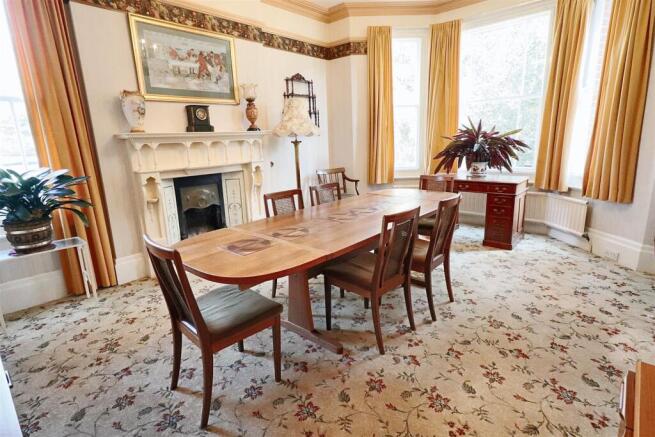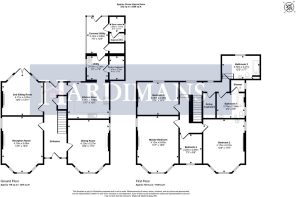
Yarmouth Road, Lowestoft

- PROPERTY TYPE
Detached
- BEDROOMS
4
- BATHROOMS
2
- SIZE
2,386 sq ft
222 sq m
- TENUREDescribes how you own a property. There are different types of tenure - freehold, leasehold, and commonhold.Read more about tenure in our glossary page.
Freehold
Key features
- FANTASTIC PERIOD PROPERTY
- 0.72 ACRE PLOT WITH DELIGHTFUL GARDENS
- 4 GENEROUS SIZE BEDROOMS
- 3 RECEPTION ROOMS
- LAPSED PLANNING WITH GREAT POTENTIAL
- GOOD RANGE OF OUTBUILDINGS
Description
This home is rich in period features, showcasing the unique charm that Edwardian architecture is renowned for. With gas radiator heating, the property promises warmth and comfort throughout the seasons. The expansive grounds offer a delightful outdoor space, perfect for gardening enthusiasts or those who simply wish to enjoy the tranquillity of their surroundings. There are fantastic outbuildings providing workshop, storage & garaging, as well as a green house, all in keeping with the main house.
Additionally, the property comes with lapsed planning permission for an additional building plot, presenting a fantastic opportunity for potential development and even dual family living. This feature adds significant value and flexibility for future owners.
In summary, this Edwardian gem on Yarmouth Road is not just a house; it is a home filled with character and potential, ideal for those seeking a peaceful yet spacious living environment in the heart of Lowestoft.
Covered Entrance - feature colour leaded door and surrounding matching windows to:-
Particularly Spacious Hall - stairs to first floor, cupboard space under, radiator. to the rear of the hallway is a further feature colour leaded door and side windows providing access to the rear garden.
Lounge - with bay and side window, secondary double glazing, 3 radiators, brick fireplace, picture rail and ornamental coving.
Dining Room - bay and side window with secondary double glazing, 3 radiators, serving hatch, feature tiled fireplace with cast iron inset, ornamental surround and mantel, picture rail and ornamental coving.
Second Reception Room - bay window and double doors to rear patio and garden, feature fireplace with a cast iron inset, surround and mantel, 3 radiators, picture rail and ornamental coving.
Kitchen - single drainer double sink, hot and cold mixer tap, range of base and wall units, gas cooker point, electric cooker panel, extractor canopy, double aspect windows with secondary double glazing, double radiator.
Utility Room - single drainer sink, plumbing for automatic washing machine, gas boiler heating domestic hot water and radiator heating system, secondary double glazed window, large walk-in pantry cupboard with shelving and window.
Covered Utility Area - with access to former coal hole, additional access to:-
Store Room - door to:-
Wc - with high level suite.
Stairs To First Floor And Landing - feature colour leaded window, radiator, picture rail, ornamental coving.
Master Bedroom - with bay and side windows, secondary double glazing, radiator, feature fireplace with cast iron inset and ornamental surround and mantel, picture rail and coving.
Bedroom 2 - bay and side window, bay with secondary double glazing, radiator, pedestal washbasin, courtesy mirror and light, fireplace with cast iron inset, picture rail and coving.
Bedroom 3 - secondary double glazed window, radiator, fireplace with cast iron inset, picture rail.
Bedroom 4 - secondary double glazed window, radiator, picture rail.
Extended Landing Area - with secondary double glazed window, walk-in airing cupboard with foam lagged copper cylinder, slatted shelving.
Bathroom 1 - with cased bath, low level wc, bidet, hot and cold, vanity washbasin, radiator, electric downflow heater, secondary double glazed window, double walk-in shower cubicle, thermostatic shower unit.
Bathroom 2 - cased bath, hot and cold shower mixer, low level wc, pedestal washbasin, extractor fan, radiator, electric downflow heater, secondary double glazed window, access to roof void.
Outside - To the front, the property is approached by an in and out driveway, to the front area, mature gardens with a variety of trees and shrubs, additional split driveway providing further car standing and turning areas. To the side, extended driveway and turning areas, gardens laid to lawn, flower and shrub borders. To the rear, beautiful mature gardens fully enclosed by concrete posts and timber fencing laid mainly to lawn with a variety of trees and shrubs, adjacent to the property is a York stone paved patio area, large greenhouse.
Lapsed Planning - DC/21/1324/OUT
The vendors have in the past obtained Outline planning permission for a detached 4 bedroom property with approx gross internal area of 110 square meters.
Planning was granted on Wednesday 17th March 2021. However, the planning application has now Lapsed and should a prospective buyer wish to re apply, then this will be at their own discretion. All enquiries should be directed to the East Suffolk Planning Department, and the application can be viewed on their portal under public access.
Tenure - Freehold
Council Tax Band - F
Material Info - This property has:
Mains Gas, Electric, water & sewerage - the property is heated by electric room heaters
Flood Risk Info: Very low
* Broadband: Fixed Wireless speed Ultrafast 1800 download 1000 upload
* Mobile: Good coverage
* Disclaimer: This information is based on predictions provided by Ofcom. Applicants should carry out their own enquiries to satisfy themselves that the coverage is adequate for their requirements.
Large Brick And Slate Out Building - forming a single garage with double doors, internal personal door, workshop area and further store room.
Note: - The boiler was last serviced October 2024.
Brochures
Yarmouth Road, LowestoftBrochure- COUNCIL TAXA payment made to your local authority in order to pay for local services like schools, libraries, and refuse collection. The amount you pay depends on the value of the property.Read more about council Tax in our glossary page.
- Band: F
- PARKINGDetails of how and where vehicles can be parked, and any associated costs.Read more about parking in our glossary page.
- Garage,Driveway
- GARDENA property has access to an outdoor space, which could be private or shared.
- Yes
- ACCESSIBILITYHow a property has been adapted to meet the needs of vulnerable or disabled individuals.Read more about accessibility in our glossary page.
- Ask agent
Yarmouth Road, Lowestoft
Add an important place to see how long it'd take to get there from our property listings.
__mins driving to your place



Your mortgage
Notes
Staying secure when looking for property
Ensure you're up to date with our latest advice on how to avoid fraud or scams when looking for property online.
Visit our security centre to find out moreDisclaimer - Property reference 33829498. The information displayed about this property comprises a property advertisement. Rightmove.co.uk makes no warranty as to the accuracy or completeness of the advertisement or any linked or associated information, and Rightmove has no control over the content. This property advertisement does not constitute property particulars. The information is provided and maintained by Hardimans Estate Agents, Lowestoft. Please contact the selling agent or developer directly to obtain any information which may be available under the terms of The Energy Performance of Buildings (Certificates and Inspections) (England and Wales) Regulations 2007 or the Home Report if in relation to a residential property in Scotland.
*This is the average speed from the provider with the fastest broadband package available at this postcode. The average speed displayed is based on the download speeds of at least 50% of customers at peak time (8pm to 10pm). Fibre/cable services at the postcode are subject to availability and may differ between properties within a postcode. Speeds can be affected by a range of technical and environmental factors. The speed at the property may be lower than that listed above. You can check the estimated speed and confirm availability to a property prior to purchasing on the broadband provider's website. Providers may increase charges. The information is provided and maintained by Decision Technologies Limited. **This is indicative only and based on a 2-person household with multiple devices and simultaneous usage. Broadband performance is affected by multiple factors including number of occupants and devices, simultaneous usage, router range etc. For more information speak to your broadband provider.
Map data ©OpenStreetMap contributors.





