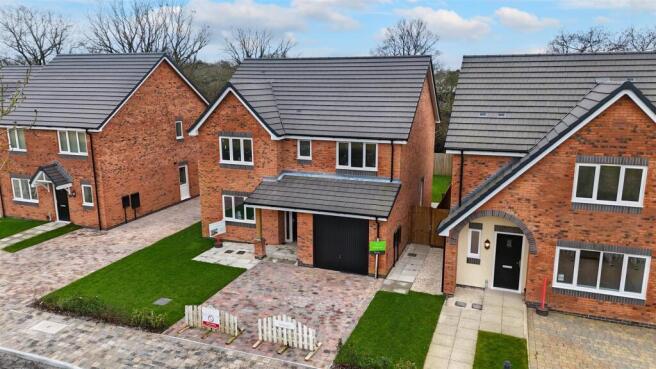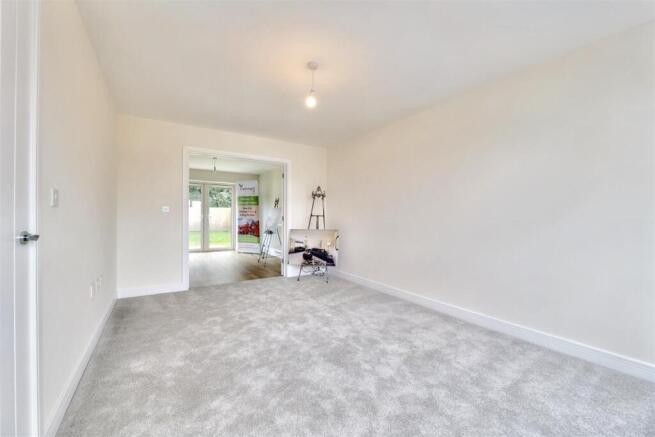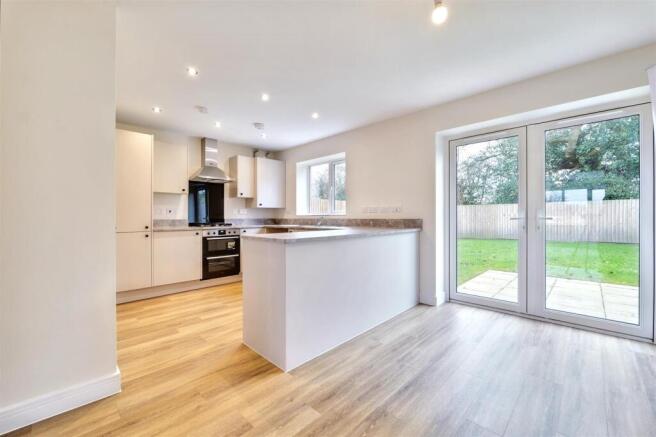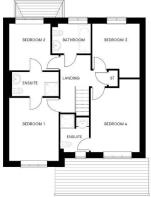4 McArthur Gardens, Woodlands Road, Bedworth

- PROPERTY TYPE
Detached
- BEDROOMS
4
- BATHROOMS
4
- SIZE
1,400 sq ft
130 sq m
- TENUREDescribes how you own a property. There are different types of tenure - freehold, leasehold, and commonhold.Read more about tenure in our glossary page.
Freehold
Key features
- **Exclusive incentives!**
- NEW HOME
- **View home now open – book your appointment to view**
- Private road leading to 9 executive homes
- Bespoke your home with a large selection customer extras
- 10 Year Warranty
- Wide Selection of choices for standard kitchens and bathroom
- Cartwright Homes has been building high-quality homes for over 50 years.
- Customisation opportunities
- Prime location
Description
Property Description - The Maxstoke is a stunning detached 4-bedroom family home, offering a perfect blend of style, space, and functionality. With a private driveway and single garage, this property is ideal for modern family living.
As you enter, the welcoming hallway leads you into the heart of the home—a spacious, open-plan kitchen and dining area. The kitchen is beautifully finished with bespoke, integrated appliances, providing both elegance and practicality. French doors from the dining area open directly onto the rear garden, creating a seamless flow between indoor and outdoor spaces, perfect for entertaining or enjoying family time.
A separate utility room, conveniently accessed from the kitchen, offers additional storage and functionality, with a rear door leading to the garden. Completing the ground floor is a generous living room, perfect for relaxing, along with a guest WC for added convenience.
Upstairs, the impressive master bedroom serves as a private retreat, complete with a luxurious en-suite bathroom. Bedrooms 2 and 3 are connected by a modern Jack & Jill en-suite, making them perfect for siblings or guests. The fourth bedroom is a spacious double, and the separate family bathroom provides further comfort and practicality.
With its thoughtful design, high-quality finishes, and generous living spaces, The Maxstoke is not just a home—it's a lifestyle. Ideal for families seeking comfort, space, and a touch of luxury.
Ground floor
Kitchen/Dining - 8348mm x 5015mm / 27’3” x 16’4”
Lounge - 3173mm x 4583mm / 10’4” x 15’
Utility - 2810mm x 1595mm / 9’2” x 5’2”
First floor
Bedroom 1 - 3135mm x 4115mm / 10’2” x 13’5”
Bedroom 2 - 3173mm x 4048mm / 10’4” x 13’2”
Bedroom 3 - 2652mm x 3000mm / 8’7” x 9’8”
Bedroom 4 - 3030mm x 2900mm / 9’9” x 9’5”
Location - This centrally located town in Warwickshire offers a vibrant community with excellent amenities, including a variety of shops, supermarkets, and a lively market where you can find everything you need. There’s no shortage of dining options, with numerous restaurants and cafes to enjoy.
For sports enthusiasts, the town boasts a range of clubs, including rugby, football, and cricket.
When it’s time to relax, visit The Nook, a peaceful wildlife haven featuring a pond, streams, and a charming fairy garden. For a more extensive outdoor adventure, Bedworth Sloughs nature reserve is perfect for walkers and nature lovers alike.
Discover the rich history and beauty of Warwickshire. Explore the footpath trails around Astley Castle or visit the grandeur of Arbury Hall, a Grade I listed Elizabethan country house set amidst stunning lakes and parkland.
T&C's - Internal photos are taken on the view home of plot 4, The other properties are near completion, and we use these for indicative purposes only and may be subject to change (dependant of plot), all visuals are for illustration purposes only. *Floorplans are not to scale and are indicative only. Location of garage, wardrobes, windows, doors, bathroom fittings, kitchen units and appliances may differ, please carry your own due diligence regarding service contact the above have been advise by the developer.
Sheldon Bosley Knight holds no liability over the construction or completion of the proposed development/ plot and all of the information has been provided directly from the developers, we recommend third-party companies conduct their due diligences and the purchaser are subject to carry out their own due diligences prior to exchange and completion.
Specification may vary from property to property, please do seek further information regarding what will be included within your chosen plot type, Sheldon Bosley Knight holds no liability over the specification.
Estate management fee applicable please contact a member of New Homes team at Sheldon Bosley Knight for further information.
Brochures
Plot 4 Brochure- COUNCIL TAXA payment made to your local authority in order to pay for local services like schools, libraries, and refuse collection. The amount you pay depends on the value of the property.Read more about council Tax in our glossary page.
- Band: TBC
- PARKINGDetails of how and where vehicles can be parked, and any associated costs.Read more about parking in our glossary page.
- Garage
- GARDENA property has access to an outdoor space, which could be private or shared.
- Yes
- ACCESSIBILITYHow a property has been adapted to meet the needs of vulnerable or disabled individuals.Read more about accessibility in our glossary page.
- Ask agent
Energy performance certificate - ask agent
4 McArthur Gardens, Woodlands Road, Bedworth
Add an important place to see how long it'd take to get there from our property listings.
__mins driving to your place
Get an instant, personalised result:
- Show sellers you’re serious
- Secure viewings faster with agents
- No impact on your credit score
Your mortgage
Notes
Staying secure when looking for property
Ensure you're up to date with our latest advice on how to avoid fraud or scams when looking for property online.
Visit our security centre to find out moreDisclaimer - Property reference 33456893. The information displayed about this property comprises a property advertisement. Rightmove.co.uk makes no warranty as to the accuracy or completeness of the advertisement or any linked or associated information, and Rightmove has no control over the content. This property advertisement does not constitute property particulars. The information is provided and maintained by Sheldon Bosley Knight, Land & New Homes, Warwickshire. Please contact the selling agent or developer directly to obtain any information which may be available under the terms of The Energy Performance of Buildings (Certificates and Inspections) (England and Wales) Regulations 2007 or the Home Report if in relation to a residential property in Scotland.
*This is the average speed from the provider with the fastest broadband package available at this postcode. The average speed displayed is based on the download speeds of at least 50% of customers at peak time (8pm to 10pm). Fibre/cable services at the postcode are subject to availability and may differ between properties within a postcode. Speeds can be affected by a range of technical and environmental factors. The speed at the property may be lower than that listed above. You can check the estimated speed and confirm availability to a property prior to purchasing on the broadband provider's website. Providers may increase charges. The information is provided and maintained by Decision Technologies Limited. **This is indicative only and based on a 2-person household with multiple devices and simultaneous usage. Broadband performance is affected by multiple factors including number of occupants and devices, simultaneous usage, router range etc. For more information speak to your broadband provider.
Map data ©OpenStreetMap contributors.





