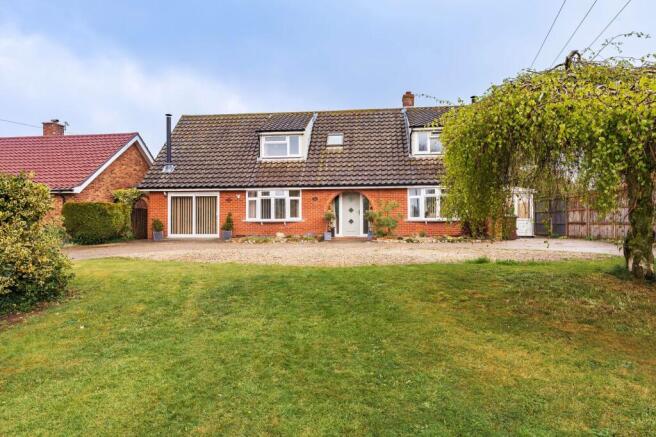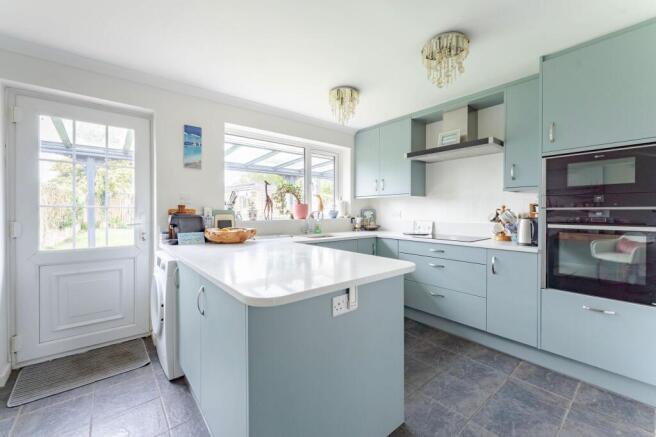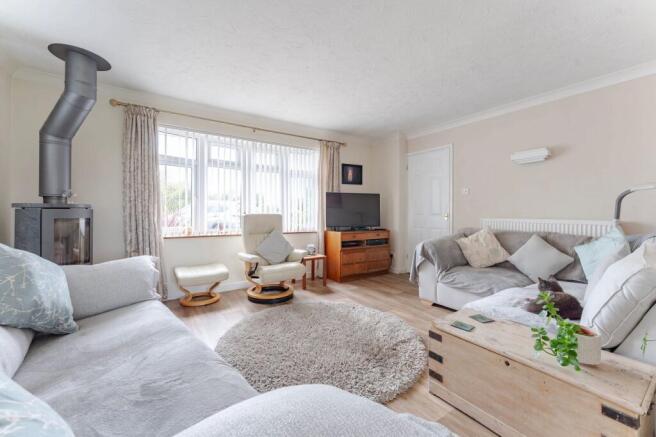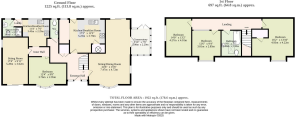
Wash Lane, Wacton

- PROPERTY TYPE
Chalet
- BEDROOMS
4
- BATHROOMS
2
- SIZE
1,922 sq ft
179 sq m
- TENUREDescribes how you own a property. There are different types of tenure - freehold, leasehold, and commonhold.Read more about tenure in our glossary page.
Freehold
Key features
- Guide Price £425,000 - £450,000
- Detached chalet bungalow in the Norfolk village of Wacton
- Overlooking country fields that promise a serene and secluded setting
- Self-contained annex for multi-generational living, income purposes or additional accommodation for guests, consisting of a kitchen, living room, double bedroom and a shower room
- New kitchen fitted in 2021, equipped with modern wall and base units, Quartz worktops, integrated appliances and storage
- Open-plan sitting/dining room accentuated by a multi-fuel wood burner, extending into a light-filled conservatory offering views of the garden
- Beautifully maintained garden with the addition of a patio area sheltered by a canopy, fully enclosed and non-overlooked for privacy
- Driveway providing ample off-road parking for multiple vehicles
- Potential to add an en-suite to bedroom one and an internal connecting door to the annex
- Close to local shops, the church, a village hall, bus routes and scenic walks
Description
Guide Price £425,000 - £450,000. Set against the backdrop of country fields, lies this detached chalet bungalow in the Norfolk village of Wacton. Benefiting from a self-contained annex for multi-generational living, income purposes or guest accommodation, including a double bedroom, a kitchen, a living room and a shower room. The main residence showcases two reception rooms, a kitchen/breakfast room, three double bedrooms and a bathroom. Externally, you will discover a beautiful facade with a driveway for off-road parking and a sectioned garden that is fully enclosed for privacy. Don’t miss the chance to acquire this home and experience all it has to offer.
Location
Wacton is a small, picturesque village located in the county of Norfolk. Nestled within the rural district of South Norfolk, it lies approximately 12 miles south of the historic city of Norwich. The village is surrounded by gently rolling countryside and farmland, offering a peaceful, rural charm typical of the region. Despite its tranquil setting, Wacton benefits from close proximity to nearby towns such as Long Stratton, Diss, Attleborough and Wymondham, as well as the A11, providing convenient access to local amenities and transport links. Its location makes it an appealing spot for those seeking a quiet lifestyle while remaining connected to larger urban centres.
Wash Lane
Stepping into the main residence, the heart of the home unfolds before you in the form of a newly renovated kitchen, completed in the year 2021. This modernised space is outfitted with sleek wall and base units, Quartz worktops, integrated appliances, and plenty of storage, designed to elevate your cooking experience. It flows seamlessly into a breakfast area, creating the perfect spot for a morning coffee or socialising with loved ones. The entrance hall allows access to a ground floor WC, for convenience and ease.
The open-plan sitting/dining room provides a welcoming ambience, accentuated by the warmth of a multi-fuel wood burner, creating a cosy atmosphere for relaxation and entertaining. It extends into a light-filled conservatory, allowing you to enjoy the outdoors within the comfort of your own home.
The accommodation within the main residence consists of three double bedrooms, each thoughtfully designed to offer relaxation and privacy, with velux windows that flood the accommodation with an abundance of natural light. A family bathroom, along with a convenient ground floor WC, caters to the needs of a busy household, adding a touch of practicality to the property's allure.
A self-contained annexe provides the flexibility for multi-generational living, income generation, or welcoming guests in a space designed for comfort and privacy. Its accommodation consists of a well-appointed kitchen, an inviting living room that flaunts a multi-fuel wood burner, a double bedroom, and a shower room, ready for you to adapt to your own preferences and style.
As you approach the residence, you are greeted by a beautiful façade that is mainly laid to lawn, with a driveway providing ample off-road parking for multiple vehicles. The rear garden is divided into two areas, one for the main residence and another for the annex. The garden to the main residence is predominately laid to lawn, with two patio areas, one at the side of the garden that is a suntrap and a smaller one sheltered by a canopy at the rear. They are both suitable for your seating arrangements during summer bbqs or relaxing in the afternoon sunshine. Though a side arch is a vegetable garden with a shed with electrics and a small potting shed, as well as two compost boxes so they can be rotated. The annexe garden has a small patio and a decorative shingle flower bed, all enclosed with access to another shed. Overall, the gardens are fully enclosed and backs onto paddocks, so you can enjoy in privacy and seclusion.
Agents note
Freehold
Oil central heating.
Council tax band:
Main residence - E
Annex - A (currently registered as a small business)
EPC Rating: D
Disclaimer
Minors and Brady, along with their representatives, are not authorised to provide assurances about the property, whether on their own behalf or on behalf of their client. We do not take responsibility for any statements made in these particulars, which do not constitute part of any offer or contract. It is recommended to verify leasehold charges provided by the seller through legal representation. All mentioned areas, measurements, and distances are approximate, and the information provided, including text, photographs, and plans, serves as guidance and may not cover all aspects comprehensively. It should not be assumed that the property has all necessary planning, building regulations, or other consents. Services, equipment, and facilities have not been tested by Minors and Brady, and prospective purchasers are advised to verify the information to their satisfaction through inspection or other means.
- COUNCIL TAXA payment made to your local authority in order to pay for local services like schools, libraries, and refuse collection. The amount you pay depends on the value of the property.Read more about council Tax in our glossary page.
- Band: E
- PARKINGDetails of how and where vehicles can be parked, and any associated costs.Read more about parking in our glossary page.
- Yes
- GARDENA property has access to an outdoor space, which could be private or shared.
- Yes
- ACCESSIBILITYHow a property has been adapted to meet the needs of vulnerable or disabled individuals.Read more about accessibility in our glossary page.
- Ask agent
Wash Lane, Wacton
Add an important place to see how long it'd take to get there from our property listings.
__mins driving to your place
Get an instant, personalised result:
- Show sellers you’re serious
- Secure viewings faster with agents
- No impact on your credit score
Your mortgage
Notes
Staying secure when looking for property
Ensure you're up to date with our latest advice on how to avoid fraud or scams when looking for property online.
Visit our security centre to find out moreDisclaimer - Property reference 296946d4-1989-4a9f-9637-1a8461cc3959. The information displayed about this property comprises a property advertisement. Rightmove.co.uk makes no warranty as to the accuracy or completeness of the advertisement or any linked or associated information, and Rightmove has no control over the content. This property advertisement does not constitute property particulars. The information is provided and maintained by Minors & Brady, Diss. Please contact the selling agent or developer directly to obtain any information which may be available under the terms of The Energy Performance of Buildings (Certificates and Inspections) (England and Wales) Regulations 2007 or the Home Report if in relation to a residential property in Scotland.
*This is the average speed from the provider with the fastest broadband package available at this postcode. The average speed displayed is based on the download speeds of at least 50% of customers at peak time (8pm to 10pm). Fibre/cable services at the postcode are subject to availability and may differ between properties within a postcode. Speeds can be affected by a range of technical and environmental factors. The speed at the property may be lower than that listed above. You can check the estimated speed and confirm availability to a property prior to purchasing on the broadband provider's website. Providers may increase charges. The information is provided and maintained by Decision Technologies Limited. **This is indicative only and based on a 2-person household with multiple devices and simultaneous usage. Broadband performance is affected by multiple factors including number of occupants and devices, simultaneous usage, router range etc. For more information speak to your broadband provider.
Map data ©OpenStreetMap contributors.





