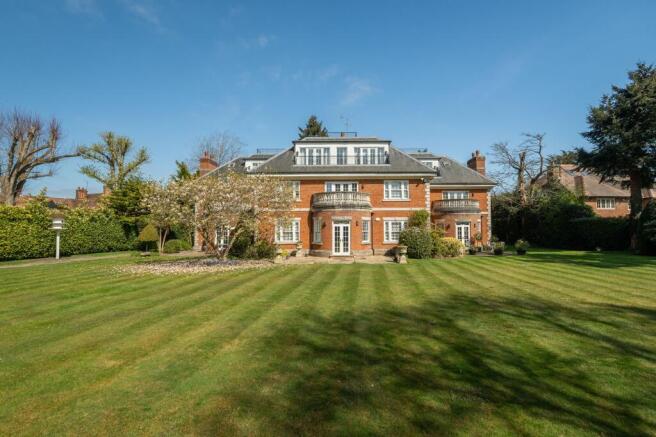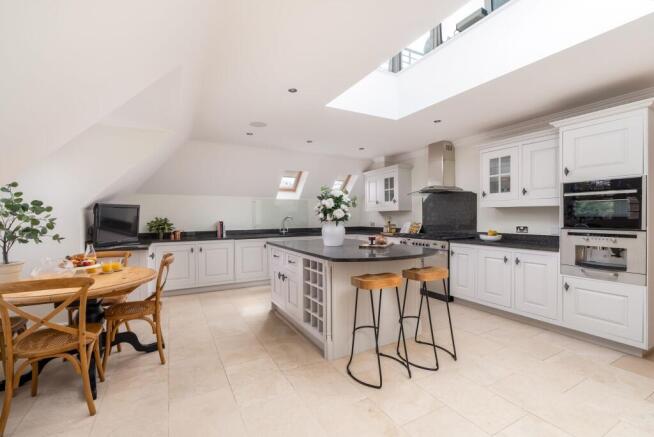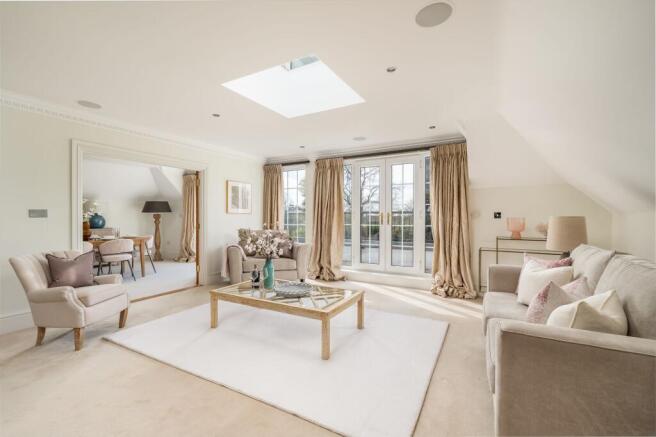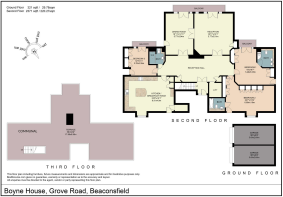
Grove Road, Boyne House, HP9

- PROPERTY TYPE
Apartment
- BEDROOMS
3
- BATHROOMS
3
- SIZE
2,371 sq ft
220 sq m
Key features
- Chain free – move straight into luxurious penthouse living without the wait
- Host memorable dinners under the stars with your spacious roof terrace and balconies
- Enjoy privacy and serenity within an exclusive, secure gated development
- Grand reception spaces perfect for both entertaining and everyday relaxation
- Light-filled, spacious kitchen designed for social gatherings and serious cooks alike
- Three elegant bedrooms, each offering restful retreats and beautiful views
- Superb communal gardens for gentle strolls or peaceful moments in the summerhouse
- Generous storage including two private garages, ideal for active lifestyles
- Perfectly positioned between the charming Old Town and vibrant New Town amenities
- Exceptional schools and stunning Chiltern countryside right on your doorstep
Description
Contact David or Sara from Stowhill Estates Buckinghamshire for more information about this property - 01628-562-555
An exceptional top floor apartment offering sophisticated living in one of Beaconsfield's most prestigious addresses. Set behind secure gates on a prime residential road, this elegant three-bedroom residence spans over 2,300 sq ft of beautifully appointed accommodation.
Nestled between the characterful buildings of Beaconsfield Old Town and the bustling amenities of the New Town, this chain free leasehold property features both a private balcony and access to the roof terrace with superb views across fantastically maintained communal gardens.
With its grand reception hall, spacious living areas bathed in natural light and premium finishes throughout, The Penthouse, Boyne House delivers apartment living at its finest.
Whether you're seeking a relaxed residence close to London, a simplified lifestyle with beautiful surroundings, or a lock-and-leave home without sacrificing space, this exclusive gated development offers the best of Buckinghamshire living.
A grand welcome
Your arrival at The Penthouse, Boyne House begins as you pass through wrought iron gates into the impressive driveway and front gardens, instantly creating a sense of calm and separation from the outside world.
From the elegantly appointed entrance hall, a lift whisks you directly to the penthouse level and opens into a grand reception hall centred around a beautiful fireplace. Natural light pours in through a generous skylight, drawing you towards the apartment's stylish living spaces.
Sophisticated spaces
Step through the oak-framed double doors from the reception hall to discover the dining room: perfect for intimate dinners and lively celebrations.
Imagine hosting friends around your table as evening light streams through the skylight above, then moving seamlessly to the balcony for digestifs as the sun sets. On Sunday mornings, this same space becomes a peaceful retreat for coffee and newspapers; the French doors flung open to catch the breeze. The room comfortably accommodates a large dining table.
Connected through French doors, the drawing room offers versatility rarely found in apartment living. During winter months, the fireplace and plush carpets create a cosy atmosphere for relaxing with a glass of wine.
Unlike ground-floor living, here, your elevated position offers complete privacy with no overlooking properties while still commanding beautiful views across the gardens below. The property’s built-in audio system means your favourite music can fill both rooms without the need for visible speakers.
The heart of the home
Moving into the kitchen through the hallway, you’ll find crisp white oak cabinetry and gleaming granite worksurfaces in a generous space that serves as a serious cooking area and social hub.
At the center, a large island offers seating where guests can chat while you prepare dinner and a perfectly placed wine storage area. Professional-quality appliances line the walls, including a stainless steel Rangemaster cooker, twin eye-level ovens and an integrated American-style refrigerator-freezer with plenty of space.
Step into the walk-in pantry and you’ll find additional storage for groceries and small appliances. Underfoot, natural stone floor tiles add practical luxury, while the overhead skylight brings in abundant daylight that shifts throughout the day.
Perhaps most charming is the breakfast area – a sun trap positioned to capture morning light, offering the perfect spot to enjoy your first coffee of the day. Unlike many apartment kitchens, this room delivers the space and quality typically associated with larger country homes.
A peaceful retreat
The sleeping quarters at The Penthouse deliver exceptional comfort with three well-proportioned bedrooms. Vaulted ceilings throughout add architectural interest while enhancing your sense of space.
The principal bedroom offers a peaceful retreat and room for a king-sized bed beneath the vaulted ceiling. Built-in wardrobes with oak doors and brass handles are found here, as well as French doors opening to a balcony. The ensuite bathroom boasts a walk-in shower with rainfall head, twin sinks and elegant cream and bronze tiling.
Two additional bedrooms are accessed from the hallway. The second bedroom has ample room for a king size bed and features a window with views over the front garden Bespoke oak-panelled cabinetry and wardrobes provide abundant storage and there’s plenty of space for a dressing table. The adjoining bathroom features a porcelain sink, marble-effect tiling and a deep soaking tub perfect for unwinding after long days.
The third bedroom comfortably accommodates a double bed, with built-in wardrobes and another balcony overlooking the Buckinghamshire countryside. The nearby family bathroom serves this room with a modern shower, traditional-style cabinetry and classic fixtures.
Outdoor living
We love how this penthouse’s spacious roof terrace becomes an additional room during warmer months. Decked in weather-resistant timber with contemporary balustrades, this elevated viewpoint provides far-reaching views across the property’s grounds and the surrounding landscape.
From here, you'll appreciate the meticulously maintained south-facing communal gardens – acres of manicured lawn dotted with mature trees, including towering conifers and seasonal flowers. A charming summerhouse stands ready for your use while stone pathways wind through the greenery, offering opportunities for gentle strolls without leaving the property grounds.
The apartment also comes with two private garages, providing secure parking and additional storage space.
The surrounds
We love how the spacious roof terrace becomes an additional room during warmer months. Decked in weather-resistant timber with contemporary balustrades, this elevated viewpoint provides far-reaching views across the property’s grounds and the surrounding landscape.
From here, you'll appreciate the meticulously maintained south-facing communal gardens – acres of manicured lawn dotted with mature trees, including towering conifers and seasonal flowers. A charming summerhouse stands ready for your use while stone pathways wind through the greenery, offering opportunities for gentle strolls without leaving the property grounds.
The apartment also comes with two private garages, providing secure parking and additional storage space.
Families treasure Beaconsfield for its exceptional schools, with prestigious grammar and independent options, including High March, Davenies, Maltman’s Green and the Royal Grammar School, all within easy reach.
Weekends invite exploration of the stunning Chiltern countryside, where ancient woodlands and rolling hills create a natural playground. After a brisk walk, the characterful Jolly Cricketers pub in nearby Seer Green offers a warm welcome with its outstanding cuisine and local ales.
EPC Rating: C
Parking - Double garage
Brochures
Brochure- COUNCIL TAXA payment made to your local authority in order to pay for local services like schools, libraries, and refuse collection. The amount you pay depends on the value of the property.Read more about council Tax in our glossary page.
- Band: G
- PARKINGDetails of how and where vehicles can be parked, and any associated costs.Read more about parking in our glossary page.
- Garage
- GARDENA property has access to an outdoor space, which could be private or shared.
- Private garden
- ACCESSIBILITYHow a property has been adapted to meet the needs of vulnerable or disabled individuals.Read more about accessibility in our glossary page.
- Ask agent
Grove Road, Boyne House, HP9
Add an important place to see how long it'd take to get there from our property listings.
__mins driving to your place
Get an instant, personalised result:
- Show sellers you’re serious
- Secure viewings faster with agents
- No impact on your credit score
Your mortgage
Notes
Staying secure when looking for property
Ensure you're up to date with our latest advice on how to avoid fraud or scams when looking for property online.
Visit our security centre to find out moreDisclaimer - Property reference 7a1af166-8b59-4cff-a24b-a433ffb4cb10. The information displayed about this property comprises a property advertisement. Rightmove.co.uk makes no warranty as to the accuracy or completeness of the advertisement or any linked or associated information, and Rightmove has no control over the content. This property advertisement does not constitute property particulars. The information is provided and maintained by Stowhill Estates Ltd, Stowhill Estates Frilford. Please contact the selling agent or developer directly to obtain any information which may be available under the terms of The Energy Performance of Buildings (Certificates and Inspections) (England and Wales) Regulations 2007 or the Home Report if in relation to a residential property in Scotland.
*This is the average speed from the provider with the fastest broadband package available at this postcode. The average speed displayed is based on the download speeds of at least 50% of customers at peak time (8pm to 10pm). Fibre/cable services at the postcode are subject to availability and may differ between properties within a postcode. Speeds can be affected by a range of technical and environmental factors. The speed at the property may be lower than that listed above. You can check the estimated speed and confirm availability to a property prior to purchasing on the broadband provider's website. Providers may increase charges. The information is provided and maintained by Decision Technologies Limited. **This is indicative only and based on a 2-person household with multiple devices and simultaneous usage. Broadband performance is affected by multiple factors including number of occupants and devices, simultaneous usage, router range etc. For more information speak to your broadband provider.
Map data ©OpenStreetMap contributors.





