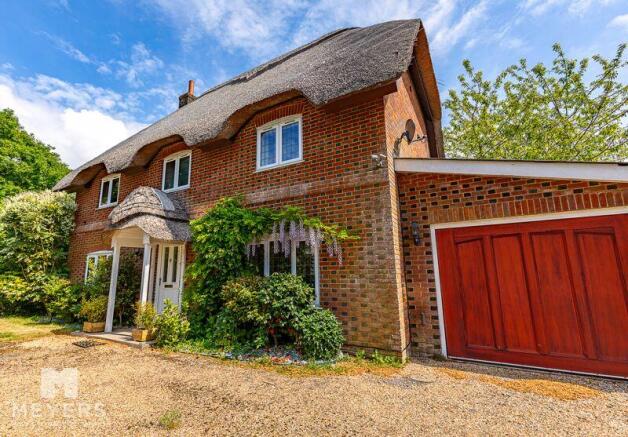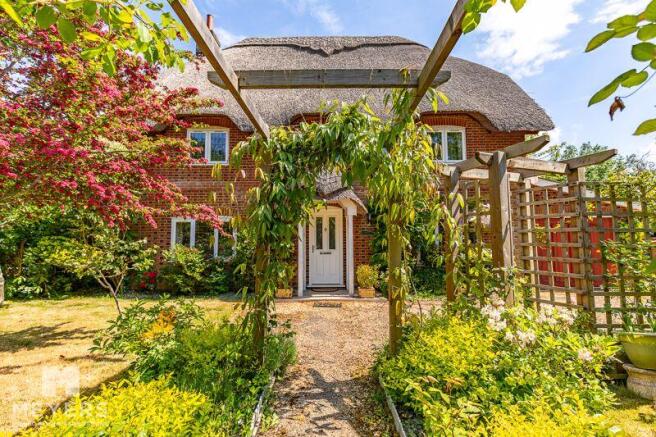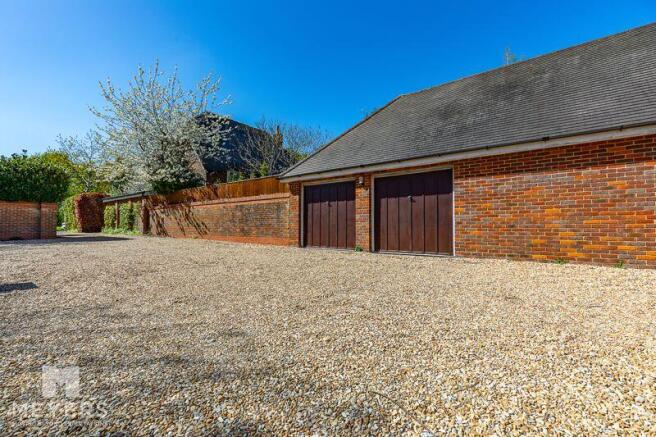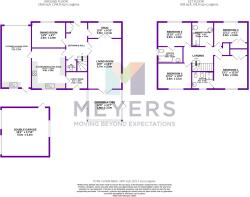
Lavender Road, Throop, BH8

- PROPERTY TYPE
Detached
- BEDROOMS
4
- BATHROOMS
3
- SIZE
Ask agent
- TENUREDescribes how you own a property. There are different types of tenure - freehold, leasehold, and commonhold.Read more about tenure in our glossary page.
Freehold
Key features
- Deceptively Spacious, Charming, Thatched Family Home
- Four Double Bedrooms, Three Bathrooms, Three Receptions & Snug
- Kitchen/Dining Room & Utility Room
- Integral Side Extension with Planning Permission for a self contained Annex with own front door & to Re-Model if required
- Three Garages & Ample Parking
- Secluded Rear, Side and Front Gardens
- One Owner since Built in 1999
- A stunning location, with river walks, peace and tranquility
- Offered with No Forward Chain
- Close to Castlepoint Shopping Centre and Desired School Catchments
Description
Location
Throop is a picturesque and peaceful village offering pleasant walks along the River Stour, Throop Fishery, and Mill. This unrivalled setting, just aside a stunning duck pond, provides convenient access to nearby Castlepoint and the A338 commuter routes to Bournemouth Town Centre and the A31 to Southampton, whilst the setting of Throop Village provides a high degree of seclusion - unique to this area. Within a very short walk are two excellent primary schools as well as both Grammar schools and a convenience store. Also within easy access are The Royal Bournemouth Hospital, JP Morgan and The Wessex Way, for routes in and out of Bournemouth.
Description
Reception Hall
Living Room
18' 9'' x 12' 8'' (5.71m x 3.86m)
Dining Room
12' 8'' x 9' 7'' (3.86m x 2.92m)
Kitchen/Breakfast Room
15' 11'' x 12' 8'' (4.85m x 3.86m)
Conservatory
12' 8'' x 11' 7'' (3.86m x 3.53m)
Snug
12' 8'' x 6' 10'' (3.86m x 2.08m)
Utility Room
8' 1'' x 6' 6'' (2.46m x 1.98m)
Integral Side Extension/Garage 3
23' 2'' x 11' 3'' (7.06m x 3.43m)
WC
Bedroom One
13' 1'' x 12' 10'' (3.98m x 3.91m)
Ensuite
8' 0'' x 6' 8'' (2.44m x 2.03m)
Bedroom Two
12' 10'' x 9' 1'' (3.91m x 2.77m)
Ensuite
9' 5'' x 6' 1'' (2.87m x 1.85m)
Bedroom Three
12' 11'' x 10' 0'' (3.93m x 3.05m)
Bedroom Four
12' 11'' x 9' 1'' (3.93m x 2.77m)
Family Shower Room
9' 1'' x 8' 1'' (2.77m x 2.46m)
Double Garage
18' 3'' x 17' 10'' (5.56m x 5.43m)
Outside
Outside, the property boasts beautifully established and secluded front, walled side and rear gardens, with raised planting beds, offering a tranquil space for outdoor enjoyment, whether it be for children to play or for entertaining guests. A shared driveway runs along one side of the house, providing access for off-street parking for several vehicles to the front of the property and also to the detached double garages, (having power and lighting), ensuring ease and convenience for all members of the household. The side extension is currently utilised as a third garage/integral storage with power, lighting, sink and water supply.
EPC
RATING - D
IMPORTANT NOTE
These particulars are believed to be correct but their accuracy is not guaranteed. They do not form part of any contract. Nothing in these particulars shall be deemed to be a statement that the property is in good structural condition or otherwise, nor that any of the services, appliances, equipment or facilities are in good working order or have been tested. Purchasers should satisfy themselves on such matters prior to purchase.
Brochures
Full Details- COUNCIL TAXA payment made to your local authority in order to pay for local services like schools, libraries, and refuse collection. The amount you pay depends on the value of the property.Read more about council Tax in our glossary page.
- Band: F
- PARKINGDetails of how and where vehicles can be parked, and any associated costs.Read more about parking in our glossary page.
- Yes
- GARDENA property has access to an outdoor space, which could be private or shared.
- Yes
- ACCESSIBILITYHow a property has been adapted to meet the needs of vulnerable or disabled individuals.Read more about accessibility in our glossary page.
- Ask agent
Lavender Road, Throop, BH8
Add an important place to see how long it'd take to get there from our property listings.
__mins driving to your place
Get an instant, personalised result:
- Show sellers you’re serious
- Secure viewings faster with agents
- No impact on your credit score

Your mortgage
Notes
Staying secure when looking for property
Ensure you're up to date with our latest advice on how to avoid fraud or scams when looking for property online.
Visit our security centre to find out moreDisclaimer - Property reference 12624025. The information displayed about this property comprises a property advertisement. Rightmove.co.uk makes no warranty as to the accuracy or completeness of the advertisement or any linked or associated information, and Rightmove has no control over the content. This property advertisement does not constitute property particulars. The information is provided and maintained by Meyers Estate Agents, Covering Bournemouth. Please contact the selling agent or developer directly to obtain any information which may be available under the terms of The Energy Performance of Buildings (Certificates and Inspections) (England and Wales) Regulations 2007 or the Home Report if in relation to a residential property in Scotland.
*This is the average speed from the provider with the fastest broadband package available at this postcode. The average speed displayed is based on the download speeds of at least 50% of customers at peak time (8pm to 10pm). Fibre/cable services at the postcode are subject to availability and may differ between properties within a postcode. Speeds can be affected by a range of technical and environmental factors. The speed at the property may be lower than that listed above. You can check the estimated speed and confirm availability to a property prior to purchasing on the broadband provider's website. Providers may increase charges. The information is provided and maintained by Decision Technologies Limited. **This is indicative only and based on a 2-person household with multiple devices and simultaneous usage. Broadband performance is affected by multiple factors including number of occupants and devices, simultaneous usage, router range etc. For more information speak to your broadband provider.
Map data ©OpenStreetMap contributors.





