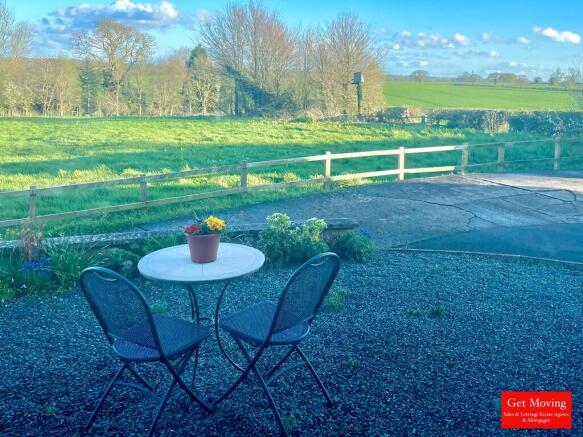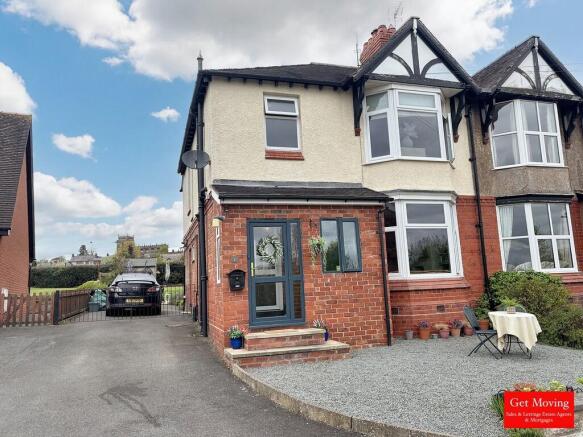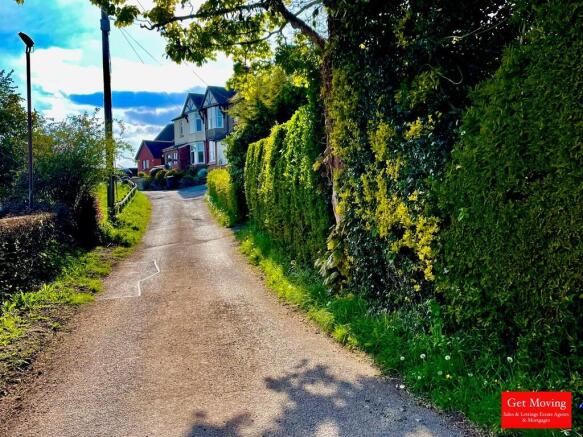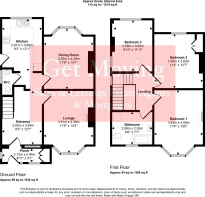
Old Hall Street, Malpas

- PROPERTY TYPE
Semi-Detached
- BEDROOMS
3
- BATHROOMS
1
- SIZE
1,214 sq ft
113 sq m
- TENUREDescribes how you own a property. There are different types of tenure - freehold, leasehold, and commonhold.Read more about tenure in our glossary page.
Freehold
Key features
- Three bedrooms
- Two Reception rooms
- Driveway parking
- Field Views
- 360 virtual tour available on the video link
- EPC - D
- Family bathroom
- Modern Kitchen
- Large rear garden
Description
Inside, the home exudes warmth and elegance. The two reception rooms are tastefully decorated, combining cozy traditional features with sleek, contemporary touches. These spaces offer the perfect setting for both relaxation and entertaining. The modern kitchen is thoughtfully designed with high-end appliances and plenty of storage, creating an inviting area for cooking.
Upstairs, you'll find three generously sized bedrooms, each thoughtfully laid out with style and comfort in mind. The beautiful family bathroom features a blend of modern fixtures and elegant finishes, making it a luxurious space to unwind.
The rear garden is a delightful outdoor space, offering the ideal spot for enjoying sunny days and hosting family gatherings. This home perfectly balances functionality and beauty, making it a wonderful choice for those seeking both traditional character and modern convenience.
PORCH 8' 11" x 3' 1" (2.72m x 0.94m) UPVC front door leads into the porch, with tiled floor, UPVC double glazed windows to the front and side. Handy space for shoes and coats. Door leads into the entrance hallway.
ENTRANCE HALL 12' 7" x 9' 3" (3.84m x 2.82m) UPVC door leads into the lovely entrance hallway. There is a UPVC double glazed window to the front, radiator and wood effect flooring.
Doors lead into the lounge, dining room, w/c and kitchen.
LOUNGE 14' 4" x 11' 6" (4.37m x 3.51m) This inviting lounge features beautiful oak flooring that adds warmth and character to the room. A large bay window at the front offers a stunning view over the surrounding fields, flooding the space with natural light and creating a peaceful, scenic atmosphere. The focal point of the room is a charming feature fireplace, complete with a log burner, perfect for adding both comfort and a rustic touch to the space. The combination of the natural elements in the flooring, the view, and the fireplace makes this lounge a perfect retreat for relaxation.
DINING ROOM 14' 1" x 11' 8" (4.29m x 3.56m) The dining room features beautiful oak flooring that adds warmth and character to the space. A classic brick feature fireplace serves as the room's focal point, enhancing the cosy, inviting atmosphere. A large bay window at the rear of the room offers stunning views of the garden, bringing in an abundance of natural light and a sense of openness. A radiator is conveniently placed to ensure the room remains comfortable year-round, completing the space's charm and functionality.
WC A contemporary space featuring WC wood effect flooring, which gives the room a warm and natural look while maintaining the durability and ease of maintenance of wood. The flooring creates a stylish contrast with the white suite, which includes a vanity basin-perfect for a sleek, minimalist design. A window to the side allows natural light to flow in, brightening the space and offering an airy, open feel.
KITCHEN 9' 3" x 12' 1" (2.82m x 3.68m) This charming kitchen features tiled flooring and a side access door leading to the garden, perfect for easy outdoor access. A window to the rear garden brings in plenty of natural light, creating a bright and inviting atmosphere. The room is heated by a radiator, ensuring comfort throughout. A range of matching wall and base units in a timeless shaker style provides ample storage and a cohesive look. Oak worktops add warmth and elegance to the space, while a suite of built-in appliances offers modern convenience for everyday cooking and meal preparation.
LANDING Stairs ascend to a small landing, where natural light filters in through a window on the side, casting soft shadows across the exposed wood floor. Above, a loft hatch is set into the ceiling, providing access to an upper space. The rich, warm tones of the wood add character and charm to the area. From the landing, doors lead off to all rooms.
BEDROOM ONE 15' 0" x 11' 4" (4.57m x 3.45m) Master bedroom is a blend of classic charm and modern comfort, featuring stunning wood flooring that adds warmth and character to the space. A traditional radiator situated under the bay window provides both function and style, while ensuring the room remains cosy throughout the seasons. At the heart of the room, a striking cast iron fireplace stands as a beautiful feature, with intricate detailing that adds a touch of vintage elegance. A charming bay window to the front bathes the room in natural light, offering sweeping views over fields and creating a tranquil, airy atmosphere. The combination of these elements makes the room a perfect retreat, where both comfort and aesthetic appeal are harmoniously balanced.
BEDROOM TWO 12' 7" x 11' 4" (3.84m x 3.45m) The bedroom features a warm wood-effect floor that adds a natural touch to the space. Along one wall, there's a built-in wardrobe offering ample storage with sleek, modern doors. A radiator provides a cosy warmth, ensuring comfort throughout the year. The room is bright and airy, thanks to a window at the rear of the room, offering a peaceful view of the garden outside.
BEDROOM THREE 11' 11" x 8' 10" (3.63m x 2.69m) The bedroom boasts a stylish wood-effect floor that brings a warm, inviting atmosphere to the space. Large window on the rear and a smaller side window allow natural light to flood the room, creating a bright and airy ambiance. A radiator is thoughtfully placed to provide warmth and comfort, making it a cosy retreat all year round.
BATHROOM 9' 6" x 7' 7" (2.9m x 2.31m) This family bathroom is thoughtfully designed with both style and functionality in mind. It features a free-standing bath, offering a luxurious spot for relaxation. A separate tiled shower enclosure provides an additional modern touch, with sleek tiles that complement the overall aesthetic. The WC is neatly placed, with the space feeling open and airy.
Theres a stylish wash hand basin with handy storage below. A window to the front allows natural light to flood the room, brightening the space. The wood-effect flooring adds warmth, giving a cosy yet modern feel to the room.
The bathroom also boasts half-height wall panelling, offering a sophisticated and durable finish that elevates the overall design. A towel radiator not only adds a practical touch but also enhances the room's style, providing warmth and comfort when needed.
OUTSIDE This property features a good-sized rear garden, ideal for outdoor activities and relaxation. The garden is predominantly lawned, offering a spacious area for children to play or for entertaining guests. A well-maintained patio area provides the perfect spot for outdoor dining or enjoying the sunshine. The mature hedged border adds privacy and a natural touch, creating a peaceful and secluded atmosphere.
To the front is ample driveway parking, and low maintenance front garden which has beautiful field views.
LOCATION Malpas is a charming village located in the county of Cheshire, England, nestled in the heart of the picturesque countryside. It sits near the Welsh border, offering a unique blend of rural tranquillity and easy access to nearby towns and cities, such as Chester and Wrexham.
The village is known for its historic architecture, including the impressive St. Oswald's Church, which dates back to the 12th century. Its traditional buildings, some of which are timber-framed, give the village a quaint and timeless feel. Malpas is also famous for its rural charm, surrounded by lush green fields and rolling hills, making it a perfect location for walking, cycling, and outdoor activities.
Malpas has a tight-knit community, with a local market, shops, and several pubs offering a cosy atmosphere for residents and visitors. The surrounding area is home to several country estates and gardens, with many scenic views over the Cheshire Plain.
It's a peaceful place that combines history, natural beauty, and a relaxed pace of life, yet it's still well-connected to larger towns and cities, making it an attractive spot for those looking to live in a rural setting while remaining within reach of modern amenities.
THINKING OF SELLING? BUY/SELL/ RENT & MORTGAGES.. WE DO IT ALL!
AWARD WINNING ESTATE AGENCY!
BEST IN WEST MIDLANDS IN 2023 & 2024*
We have proudly got more FIVE STAR REVIEWS ON GOOGLE than any other local agent the most positively reviewed agent in Whitchurch.
Commission Fees - We will not be beaten by any Whitchurch based agent! and we operate on a NO SALE NO FEE basis.
- COUNCIL TAXA payment made to your local authority in order to pay for local services like schools, libraries, and refuse collection. The amount you pay depends on the value of the property.Read more about council Tax in our glossary page.
- Band: D
- PARKINGDetails of how and where vehicles can be parked, and any associated costs.Read more about parking in our glossary page.
- Off street
- GARDENA property has access to an outdoor space, which could be private or shared.
- Yes
- ACCESSIBILITYHow a property has been adapted to meet the needs of vulnerable or disabled individuals.Read more about accessibility in our glossary page.
- Ask agent
Old Hall Street, Malpas
Add an important place to see how long it'd take to get there from our property listings.
__mins driving to your place
Get an instant, personalised result:
- Show sellers you’re serious
- Secure viewings faster with agents
- No impact on your credit score
About Get Moving Estate Agents, Whitchurch
Get Moving Estate Agents 29 High Street Whitchurch Shropshire SY13 1AZ

Your mortgage
Notes
Staying secure when looking for property
Ensure you're up to date with our latest advice on how to avoid fraud or scams when looking for property online.
Visit our security centre to find out moreDisclaimer - Property reference 103027002344. The information displayed about this property comprises a property advertisement. Rightmove.co.uk makes no warranty as to the accuracy or completeness of the advertisement or any linked or associated information, and Rightmove has no control over the content. This property advertisement does not constitute property particulars. The information is provided and maintained by Get Moving Estate Agents, Whitchurch. Please contact the selling agent or developer directly to obtain any information which may be available under the terms of The Energy Performance of Buildings (Certificates and Inspections) (England and Wales) Regulations 2007 or the Home Report if in relation to a residential property in Scotland.
*This is the average speed from the provider with the fastest broadband package available at this postcode. The average speed displayed is based on the download speeds of at least 50% of customers at peak time (8pm to 10pm). Fibre/cable services at the postcode are subject to availability and may differ between properties within a postcode. Speeds can be affected by a range of technical and environmental factors. The speed at the property may be lower than that listed above. You can check the estimated speed and confirm availability to a property prior to purchasing on the broadband provider's website. Providers may increase charges. The information is provided and maintained by Decision Technologies Limited. **This is indicative only and based on a 2-person household with multiple devices and simultaneous usage. Broadband performance is affected by multiple factors including number of occupants and devices, simultaneous usage, router range etc. For more information speak to your broadband provider.
Map data ©OpenStreetMap contributors.





