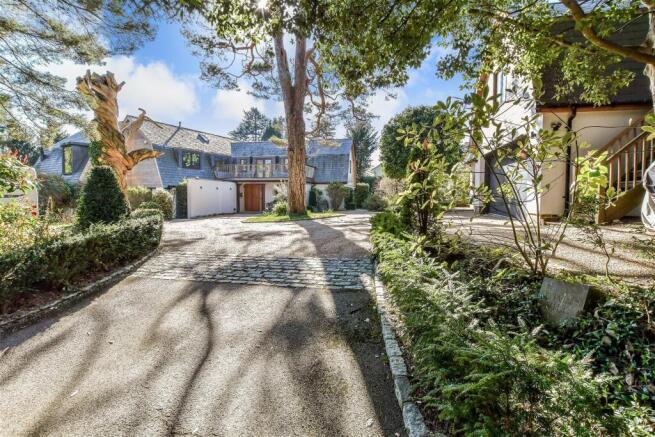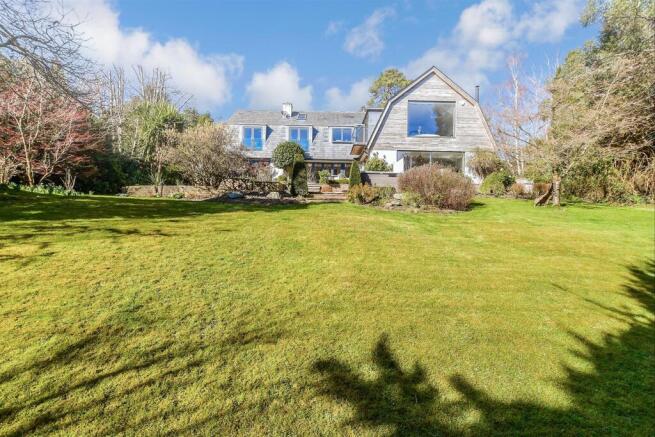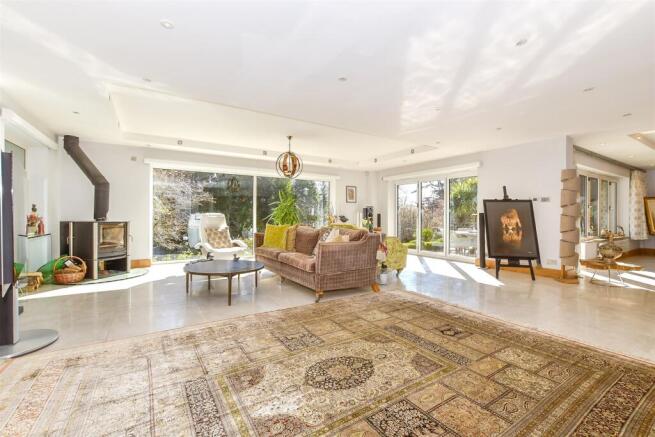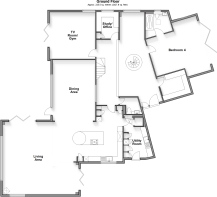Pembury Road, Tunbridge Wells, Kent

- PROPERTY TYPE
Detached
- BEDROOMS
5
- BATHROOMS
5
- SIZE
Ask agent
- TENUREDescribes how you own a property. There are different types of tenure - freehold, leasehold, and commonhold.Read more about tenure in our glossary page.
Freehold
Key features
- A stylish contemporary home set within 0.7 acres of landscaped gardens adjacent to and with views over Dunorlan Park
- The peaceful and tranquil gardens are designed and constructed by Roger Platt, 8 times gold medal winner at the Chelsea Flower Show
- Triple Garage with large studio Annexe above and stylish home office
- Stunning open plan Living/Dining/Kitchen area with superb flow out to the gardens
- Exceptional Principal suite with stand alone bath, discreet shower area, dressing room and balco
Description
The awe inspiring reception hall has oak flooring, a contemporary spiral wine cellar in the centre and access to a double bedroom with air conditioning, bi-folds doors to the terrace and an ensuite shower. An inner hall area includes the oak staircase and access to a fitted study, a dual aspect TV room/gym with bi-fold doors to the garden, a cloakroom and the stunning open plan living space with porcelain tiled flooring and underfloor heating that is also in the bathrooms.
The sitting area has windows or bi-fold doors on all sides and a large modern log burner, while the spacious dining area features a glass wine wall and four bi-fold windows. The gorgeous kitchen includes a gas Aga and hand-crafted Harvey Jones units with indestructible worktops housing various appliances and a central island with an oak breakfast bar and an adjacent utility room.
The vaulted galleried landing has a seating area, fitted cupboards and French doors to a Juliette balcony. There are four air conditioned double bedrooms with fitted cupboards and ensuite facilities including one with access to a balcony and the principal with a dressing room and a contemporary bath in the bedroom.
Above the garage is a studio apartment with a fitted kitchen, ensuite shower and utility room while in the rear garden there is a cedar clad building with four bi-fold doors, internet and air conditioning.
Roger Platts, winner of five gold medals at the Chelsea Flower Show, designed and constructed the garden around many of the existing mature trees and plantings. There is a large upper terrace bordered by a dwarf wall, shrubs and trees and a lower terrace with a hot tub and a pond flanked by sweeping lawns interspersed with trees, shrubs and hedging. The front garden also includes a tree-lined area and a pergola covered walkway.
The property benefits from a home automation system and all the fitted bedroom and office furniture is made by Neville Johnson.
What the Owner says:
What the owners say: We bought the property over 10 years ago when we were still living abroad as we felt that it was such a wonderful location. We then spent a great deal of time and effort extending and renovating the property and moved in about six years ago. We have been extremely delighted with the results and hope that new owners will enjoy it as much as we have. It is very special living in Dunorlan Park with the lake and the beautiful parkland while the dogs just think it is their very own back garden.
We can easily walk to the Pantiles, the town centre and the station where trains to London Bridge only take 44 minutes. We are close to good schools, a bus route and not far from the Neville Golf Club and Tunbridge Wells rugby, tennis and cricket clubs. There is also the indoor sports and tennis centre and a swimming pool.
Tunbridge Wells or, more formally Royal Tunbridge Wells, became a famous spa town in Regency times when it was frequented by the aristocracy who came to take the waters and enjoy the entertainment organised by Beau Nash. Much of this historic town was developed during that time including the Pantiles that now offers a delightful mix of independent shops, bars and restaurants. While the rest of the town includes high street stores, a variety of eateries, individual shops, hair and beauty salons and a number of hotels as well as retail parks. Entertainment facilities include a nine-screen Odeon cinema, the Trinity theatre, the well-respected Assembly
Room sizes:
- Entrance Hall: 27'6 x 19'9 Max (8.39m x 6.02m)
- Wine Cellar
- Kitchen/Dining Area: 33'5 (10.19m) x 21'4 (6.51m) narrowing to 13'10 (4.22m)
- Living Area: 24'8 max x 23'6 (7.52m x 7.17m)
- Utility Room: 13'10 x 6'10 (4.22m x 2.08m)
- Downstairs Cloak Cupboard: 9'3 x 7'9 (2.82m x 2.36m)
- Downstairs Cloakroom
- Study/Office: 8'10 x 7'4 (2.69m x 2.24m)
- TV Room/Gym: 15'3 x 14'10 (4.65m x 4.52m)
- Bedroom 4: 18'5 (5.62m) x 18'2 (5.54m) narrowing to 12'1 (3.69m)
- En-Suite Shower Room 1: 7'11 x 6'1 (2.41m x 1.86m)
- Landing
- Bedroom 1: 20'4 (6.20m) narrowing to 13'3 (4.04m) x 15'8 (4.78m)
- Dressing Area: 21'10 x 19'1 (6.66m x 5.82m) narrowing to 13'7 x 9'10 (4.14m x 3.00m)
- En-Suite Shower Room: 15'3 x 8'10 (4.65m x 2.69m)
- Balcony 1
- Bedroom 2: 17'9 (5.41m) narrowing to 13'6 (4.12m) x 15'5 (4.70m)
- En-Suite Bathroom: 14'3 x 8'7 (4.35m x 2.62m)
- Balcony 2
- Bedroom 3: 14'9 Max x 13'6 (4.50m x 4.12m)
- En-Suite Shower Room 2: 9'0 x 7'0 Max (2.75m x 2.14m)
- Juliet Balcony
- Bedroom 5: 12'0 x 10'8 Max (3.66m x 3.25m)
- En-Suite Shower Room 3: 7'1 x 5'3 (2.16m x 1.60m)
- Annexe Living/Kitchen/Bedroom: 29'7 x 22'3 (9.02m x 6.79m) narrowing to 16'4 x 12'11 (4.98m x 3.94m)
- Shower Room: 9'3 x 4'10 (2.82m x 1.47m)
- Triple Garage: 29'10 (9.10m) x 22'2 (6.76m) narrowing to 19'0 (5.80m)
- Room 1 (Used as Office): 16'2 x 16'0 (4.93m x 4.88m)
- Driveway
- Gardens
The information provided about this property does not constitute or form part of an offer or contract, nor may it be regarded as representations. All interested parties must verify accuracy and your solicitor must verify tenure/lease information, fixtures & fittings and, where the property has been extended/converted, planning/building regulation consents. All dimensions are approximate and quoted for guidance only as are floor plans which are not to scale and their accuracy cannot be confirmed. Reference to appliances and/or services does not imply that they are necessarily in working order or fit for the purpose.
We are pleased to offer our customers a range of additional services to help them with moving home. None of these services are obligatory and you are free to use service providers of your choice. Current regulations require all estate agents to inform their customers of the fees they earn for recommending third party services. If you choose to use a service provider recommended by Fine & Country, details of all referral fees can be found at the link below. If you decide to use any of our services, please be assured that this will not increase the fees you pay to our service providers, which remain as quoted directly to you.
Brochures
Full PDF brochureFurther detailsExplore this property in 3D Virtual RealityReferral feesPrivacy policy- COUNCIL TAXA payment made to your local authority in order to pay for local services like schools, libraries, and refuse collection. The amount you pay depends on the value of the property.Read more about council Tax in our glossary page.
- Band: G
- PARKINGDetails of how and where vehicles can be parked, and any associated costs.Read more about parking in our glossary page.
- Garage
- GARDENA property has access to an outdoor space, which could be private or shared.
- Front garden,Back garden
- ACCESSIBILITYHow a property has been adapted to meet the needs of vulnerable or disabled individuals.Read more about accessibility in our glossary page.
- Ask agent
Pembury Road, Tunbridge Wells, Kent
Add an important place to see how long it'd take to get there from our property listings.
__mins driving to your place
Get an instant, personalised result:
- Show sellers you’re serious
- Secure viewings faster with agents
- No impact on your credit score
Your mortgage
Notes
Staying secure when looking for property
Ensure you're up to date with our latest advice on how to avoid fraud or scams when looking for property online.
Visit our security centre to find out moreDisclaimer - Property reference 16100287. The information displayed about this property comprises a property advertisement. Rightmove.co.uk makes no warranty as to the accuracy or completeness of the advertisement or any linked or associated information, and Rightmove has no control over the content. This property advertisement does not constitute property particulars. The information is provided and maintained by Fine & Country, Tunbridge Wells. Please contact the selling agent or developer directly to obtain any information which may be available under the terms of The Energy Performance of Buildings (Certificates and Inspections) (England and Wales) Regulations 2007 or the Home Report if in relation to a residential property in Scotland.
*This is the average speed from the provider with the fastest broadband package available at this postcode. The average speed displayed is based on the download speeds of at least 50% of customers at peak time (8pm to 10pm). Fibre/cable services at the postcode are subject to availability and may differ between properties within a postcode. Speeds can be affected by a range of technical and environmental factors. The speed at the property may be lower than that listed above. You can check the estimated speed and confirm availability to a property prior to purchasing on the broadband provider's website. Providers may increase charges. The information is provided and maintained by Decision Technologies Limited. **This is indicative only and based on a 2-person household with multiple devices and simultaneous usage. Broadband performance is affected by multiple factors including number of occupants and devices, simultaneous usage, router range etc. For more information speak to your broadband provider.
Map data ©OpenStreetMap contributors.





