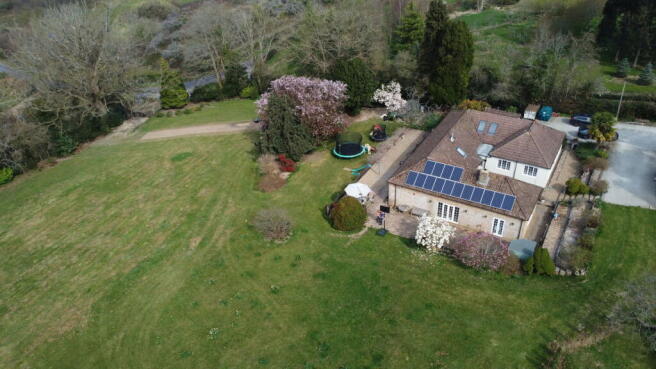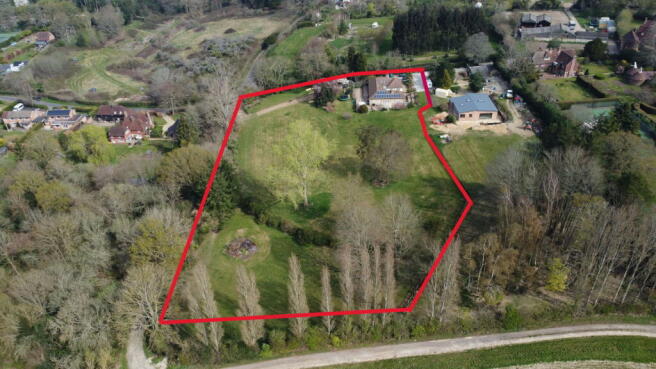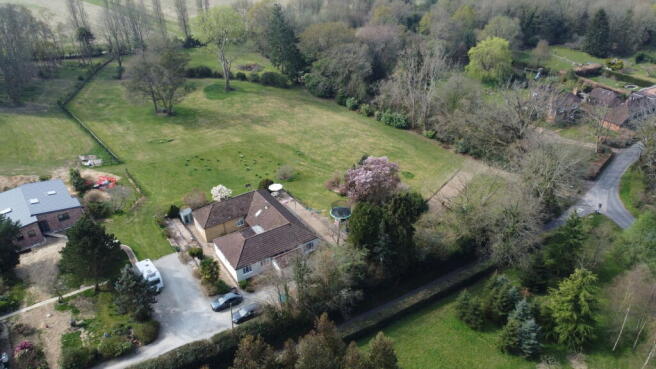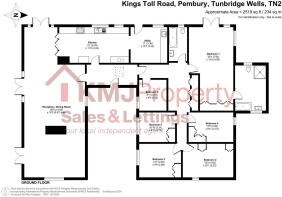Kings Toll Road, Pembury, Tunbridge Wells

- PROPERTY TYPE
Detached
- BEDROOMS
6
- BATHROOMS
2
- SIZE
2,519 sq ft
234 sq m
- TENUREDescribes how you own a property. There are different types of tenure - freehold, leasehold, and commonhold.Read more about tenure in our glossary page.
Ask agent
Key features
- Detached Bungalow
- 6 Bedrooms
- Expansive Living Diner
- Modern Kitchen with Utility
- Over 2,500 sq ft of Living Space
- Spacious Main Bedroom with En Suite
- Potential to Extend
- 2 Acres of Landscaped Grounds
- EPC: E
- Council Tax Band: E
Description
Tucked away off a peaceful single-track country lane and backing onto open farmland, Cottleston Farm occupies an enviable position in one of Pembury’s most desirable areas. Offering a tranquil rural setting with the convenience of nearby amenities, the property is within close reach of the picturesque villages of Pembury and Matfield. It also benefits from excellent access to the vibrant town centre of Royal Tunbridge Wells, the retail and transport hub of Tonbridge, and falls within the catchment area for a number of highly regarded grammar schools.
Owned by the same family for over 30 years, this elegant and expansive detached bungalow offers over 2,500 sq ft of beautifully arranged accommodation, set within approximately two acres of mature, well-tended gardens. The layout provides excellent flexibility and can accommodate multigenerational living, with a generous footprint and a number of adaptable rooms.
The original plot is being split (with the current owners retaining the two barn conversions) and a new driveway is being installed approaching the property from the lower boundary to provide discrete access with ample parking for multiple vehicles. At the main entrance, a covered porch offers a practical area for storing outdoor footwear and includes a convenient log store.
Inside, a wide and welcoming entrance hall sets the tone for the space and light that flows throughout the home. At the heart of the property lies the kitchen – a thoughtfully designed space combining traditional character with modern finishes. Sleek cabinetry, integrated appliances, and generous counter space are complemented by slate flooring and two large windows that bring in an abundance of natural light.
Adjacent to the kitchen is a spacious utility room offering practical storage and laundry facilities, along with direct access to the garden.
Bifold doors from the kitchen open into a stunning open-plan reception and dining area – a truly impressive space designed for both everyday living and entertaining. Beautiful oak flooring runs throughout, while a feature exposed brick wall houses a wood-burning stove, adding warmth and character. Three sets of French doors – two south-facing and one west-facing – open onto the garden, creating a strong connection between the indoor and outdoor spaces.
The bedroom accommodation is arranged in the right wing of the property and accessed via a generous internal hallway, complete with a double-height ceiling, Velux windows for natural ventilation, and access to extensive loft storage.
The principal bedroom is a peaceful and spacious retreat, with built-in wardrobes and French doors that open onto the rear garden. The accompanying en-suite bathroom is finished to a high standard, featuring a vaulted ceiling, large walk-in shower, and a bath.
Two further generous double bedrooms with integrated storage, a comfortable single bedroom, a fifth bedroom that can accommodate a small double or serve as a guest room, and a sixth flexible space – ideal as a dressing room, study, or playroom – complete the sleeping accommodation.
A stylish family bathroom with contemporary tiling, a modern wash basin, bath and WC serves the remaining bedrooms.
The garden is a true highlight – tranquil and established, with well-stocked borders that offer colour and interest for much of the year. A patio area laid with reclaimed pavers provides an ideal spot for al fresco dining and entertaining during the warmer months.
The property also benefits from approved planning permission for a triple garage and a substantial extension, including the incorporation of the courtyard into the internal footprint and the addition of a first-floor bedroom with en-suite and extensive loft storage.
See planning link here:
Brochures
Brochure 1- COUNCIL TAXA payment made to your local authority in order to pay for local services like schools, libraries, and refuse collection. The amount you pay depends on the value of the property.Read more about council Tax in our glossary page.
- Ask agent
- PARKINGDetails of how and where vehicles can be parked, and any associated costs.Read more about parking in our glossary page.
- Garage
- GARDENA property has access to an outdoor space, which could be private or shared.
- Yes
- ACCESSIBILITYHow a property has been adapted to meet the needs of vulnerable or disabled individuals.Read more about accessibility in our glossary page.
- Ask agent
Kings Toll Road, Pembury, Tunbridge Wells
Add an important place to see how long it'd take to get there from our property listings.
__mins driving to your place
Get an instant, personalised result:
- Show sellers you’re serious
- Secure viewings faster with agents
- No impact on your credit score
Your mortgage
Notes
Staying secure when looking for property
Ensure you're up to date with our latest advice on how to avoid fraud or scams when looking for property online.
Visit our security centre to find out moreDisclaimer - Property reference S1278683. The information displayed about this property comprises a property advertisement. Rightmove.co.uk makes no warranty as to the accuracy or completeness of the advertisement or any linked or associated information, and Rightmove has no control over the content. This property advertisement does not constitute property particulars. The information is provided and maintained by KMJ Property, Kent & Sussex. Please contact the selling agent or developer directly to obtain any information which may be available under the terms of The Energy Performance of Buildings (Certificates and Inspections) (England and Wales) Regulations 2007 or the Home Report if in relation to a residential property in Scotland.
*This is the average speed from the provider with the fastest broadband package available at this postcode. The average speed displayed is based on the download speeds of at least 50% of customers at peak time (8pm to 10pm). Fibre/cable services at the postcode are subject to availability and may differ between properties within a postcode. Speeds can be affected by a range of technical and environmental factors. The speed at the property may be lower than that listed above. You can check the estimated speed and confirm availability to a property prior to purchasing on the broadband provider's website. Providers may increase charges. The information is provided and maintained by Decision Technologies Limited. **This is indicative only and based on a 2-person household with multiple devices and simultaneous usage. Broadband performance is affected by multiple factors including number of occupants and devices, simultaneous usage, router range etc. For more information speak to your broadband provider.
Map data ©OpenStreetMap contributors.





