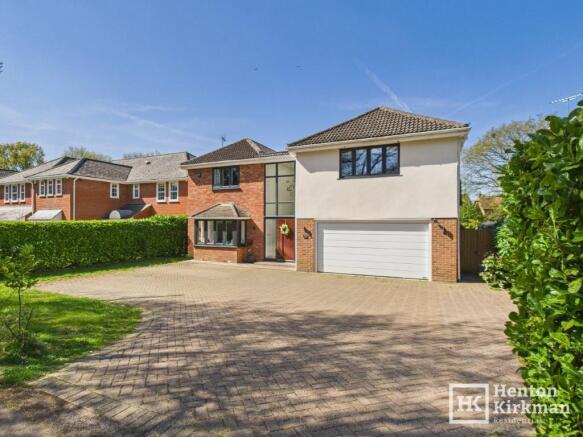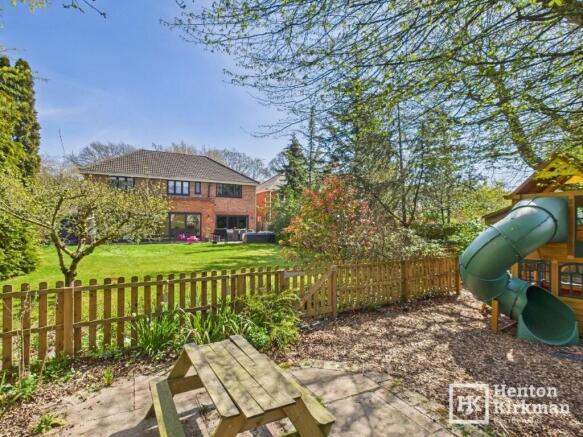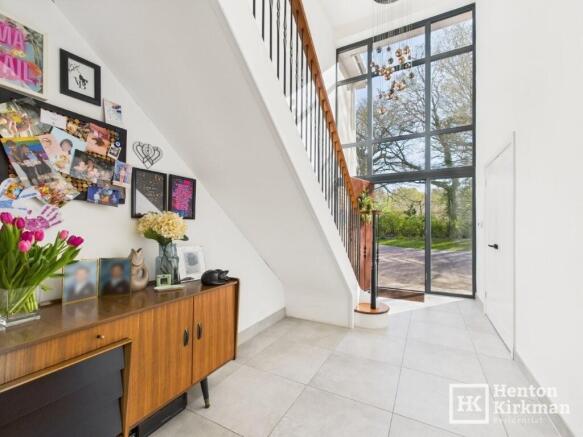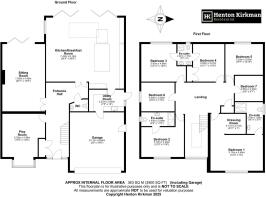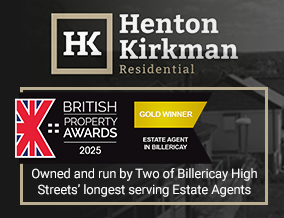
6 bedroom detached house for sale
Potash Road, Billericay, Essex, CM11

- PROPERTY TYPE
Detached
- BEDROOMS
6
- SIZE
Ask agent
- TENUREDescribes how you own a property. There are different types of tenure - freehold, leasehold, and commonhold.Read more about tenure in our glossary page.
Freehold
Description
After thoughtful extensions and internal reconfiguration, the home boasts fantastic versatile accommodation, with generous room sizes and standout features throughout.
Step into the vast reception hall, complete with a tiled floor, underfloor heating, and a fully glazed front gable that floods the space with light. The contemporary front door makes a statement, while a striking wood and black iron staircase leads up to the impressive galleried landing.
Two spacious reception rooms offer flexibility for family life. Currently used as a playroom, the first room features an engineered wood floor and a charming front bay window. The expansive lounge, complete with a feature fireplace, provides multiple options for layout and function while bi-folding doors open directly onto the garden.
Without a doubt, the heart of this home is the spectacular open-plan kitchen/dining/day room. This showstopping space features six-panel-wide bi-fold doors, a tiled floor with underfloor heating, integrated ceiling speakers, and a stunning framed kitchen with luxurious Dekton worktops.
The centrepiece is a stunning 5 metre island, perfectly designed for entertaining or family gatherings. High-spec Siemens appliances include three ovens, a large fridge and freezer, drinks fridge, dishwasher, and a sleek halogen hob with a seamless built-in extractor. The cabinetry also incorporates a stylish breakfast cupboard and an elegant built-in bar, ready for guests!
Adjoining the kitchen is a well-planned utility room, offering a handy second dishwasher plus plenty of storage and a ceramic sink deep enough to bathe a medium-sized dog and a practical adjoining worktop with a power point makes for an ideal blow-drying area. From the utility, there's access to the integrated double garage, providing excellent additional storage or workspace.
Upstairs, you'll find six generously sized double bedrooms. The principal suite features a private dressing room and a luxurious ensuite shower room. Bedroom two also benefits from its own shower room, while bedrooms three and four share a convenient Jack-and-Jill ensuite. Therefore, bedroom five is solely served by the four-piece family bathroom.
This home has been a labour of love, and the exterior spaces offer just as much potential as the interior did. The large front driveway can accommodate multiple vehicles-perfect for family life and guests. To the rear, the garden enjoys a sunny westerly aspect, bathing the lawn in afternoon and evening sun. There's also a separate children's play area that spans the width of the garden, making this the ultimate family-friendly retreat.
As the photos suggest-seeing is believing. A personal visit is highly recommended to truly appreciate everything this home has to offer.
RECEPTION HALLWAY
Wow-what an entrance.
A full-height glass gable frames the stunning oversized Corten steel front door, creating an immediate statement as you step into this exceptional home.
The tiled floor, complete with underfloor heating, offers both style and practicality, while a striking teak staircase with wrought iron balustrades rises to the first-floor galleried landing.
Inset spotlights add a clean and contemporary touch, and the space beneath the stairs remains open, offering additional flexibility.
Modern white panel doors, finished with bold black handles, lead to each of the ground floor rooms.
Double doors open grandly into the lounge, enhancing the sense of flow and light throughout.
PLAYROOM - 4.49m x 5.36m into bay
A generously sized and highly versatile space, currently set up as a playroom.
The engineered wood flooring adds warmth and character, while the walk-in bay window allows light to flood in, creating a bright, welcoming environment.
Whether used as a study, a snug, or a second sitting room, the ambience of this space makes it suitable for many uses.
LOUNGE - 7.06m x 4.48m
Double doors from the hallway lead into this beautifully proportioned lounge-a true sanctuary of comfort and space.
There's ample room for large sofas, media units, decorative pieces, and artwork, all framed by the elegant finishes of the room.
Bifold doors open onto a recessed patio area, seamlessly connecting the indoor and outdoor spaces and creating a wonderful backdrop for everyday living or entertaining.
CLOAKROOM
Continuing the tiled flooring from the hallway, the cloakroom is both functional and stylish.
Brick-bond tiling adds texture to the walls, while a sleek push-button WC and a moulded washbasin with a vanity unit beneath provide a modern and practical solution.
KITCHEN DINER DAY ROOM - 8.12m x 7.41m
The kitchen is truly the heart of the home-a breathtaking space with a tiled floor and underfloor heating that flows throughout.
High-end framed kitchen cabinetry is topped with luxurious Dekton worktops, offering exceptional storage and style.
The layout includes a handy 'all in one place' breakfast cupboard, an under-counter Blanco sink with a gold Quooker instant boiling mixer tap, while tucked subtly into the cabinetry is an illuminated, mirror-backed bar cupboard with its own dedicated drinks fridge beneath-perfect for entertaining.
Everyday appliances include a Siemens dishwasher, a full-height larder fridge and freezer, three Siemens Wi-Fi enabled ovens, a state of the art Siemens induction hob with integrated extractor and an integrated pull-out bin store.
The centrepiece is a stunning 5m long island unit with one section wrapped in Corian and housing a six-person breakfast bar, nine deep drawers and should you need it, further cupboard space.
Above the dining and lounge areas, an electronically controlled lantern roof allows for additional natural light, while inset speakers provide integrated audio.
Six-panel bifold doors open the entire room to the garden, completing this show-stopping space.
UTILITY ROOM - 3.7m x 2.3m
The tiled floor continues into the thoughtfully designed utility room, which features shaker-style cabinetry and Quartz worktops.
There's generous space for a washing machine, tumble dryer, and domestic storage, along with a large broom cupboard and a window and door to the side of the property.
Uniquely, this room includes a second dishwasher for convenience, a discreet pop-out dog bowl tray, and a deep ceramic sink that was specifically chosen to accommodate the washing of a medium-sized dog.
Above the sink, a raised worktop and high-level power point make it an ideal dog grooming or drying station.
LANDING
The galleried landing is more than just a transitional space-it offers a calm seating or reading area with tranquil views through the glass gable across open fields.
The sizeable central loft is centrally boarded, and a dedicated cupboard houses the pressurised water system.
There's space for a sofa, shelving, or study area, with doors leading off to the bedrooms and bathrooms.
MAIN BEDROOM SUITE - 5.92m reducing to 3.72m x 5.47m
This luxurious front-facing main suite combines comfort and functionality, beginning with a fully fitted walk-in dressing room that includes hanging rails, drawer units, and shoe storage.
The bedroom area is spacious and peaceful, enhanced by integrated ceiling speakers and pleasant views through the front window. Open access leads to the beautifully appointed ensuite.
ENSUITE SHOWER ROOM
This luxurious ensuite features a tiled floor and matching tiled walls, with a large walk-in shower that includes a linear drain, black tap fittings, and a drench-style overhead shower.
There is a push-button WC, a washbasin set into a sleek vanity unit with mixer tap, and an LED-lit mirror above. A side window adds natural light, and a towel rail completes this high-end space.
BEDROOM TWO - 4.49m x 4.32m reducing to 3.1m
Another generously sized, front-facing double bedroom, complete with inset spotlights and its own private ensuite.
ENSUITE (BEDROOM TWO)
Stylishly appointed, this ensuite features marble flooring, a chrome towel rail, and brick-bond wall tiling.
The suite includes a push-button WC, a marble-topped vanity unit with basin and mixer tap, plus a wide 1.15m walk-in shower with a drench head.
BEDROOM THREE - 4.62m reducing to 3.67m x 3.99m
Situated at the rear of the property, this double bedroom overlooks the garden and provides access to a tandem ensuite shared with bedroom four. It's well-proportioned and ideal for older children or guests.
TANDEM ENSUITE (BEDROOMS THREE AND FOUR)
This shared ensuite mirrors the high specification of the others, featuring a marble floor and herringbone-patterned wall tiling.
A spacious corner shower with drench head is complemented by twin washbasins with cupboard storage, a push-button WC, and a white heated towel rail, bringing both style and practicality.
BEDROOM FOUR - 3.32m x 4m
Located at the rear of the house, this room benefits from views across the garden and includes a built-in double wardrobe. It's another comfortable double bedroom with a calm atmosphere and access to an ensuite shower room.
BEDROOM FIVE - 3.95m x 4m reducing to 3.25m
With a side-facing window, this room could be used as a home office but could also serve equally well as a guest room or craft space.
BEDROOM SIX - 5.92m > 3.72m x 5.47m
This last bedroom is yet another double room and oen that looks onto the garden.
OUTSIDE
FRONT
The front of the property features a wide brick-paved driveway offering generous off-road parking and turning space for multiple vehicles.
A small lawn and young laurel hedge line the front boundary, adding a touch of greenery.
Access from the driveway leads to the double garage, side gates, and the impressive front entrance.
DOUBLE GARAGE - 6.07m x 5.49m
As an integral part of the home, the garage offers excellent versatility.
Whether retained as secure parking, or transformed into a gym, cinema room, or workshop, it offers endless potential.
It features an electric up-and-over door, side access, and houses a wall-mounted Vaillant boiler.
REAR GARDEN
Measuring approximately 80' in depth, the rear garden is a wonderful extension of the living space.
It begins with a patio area that wraps around the rear of the property, creating an ideal setting for outdoor dining and entertaining, especially adjacent to the bifold doors.
The main garden is laid to lawn with well-established planting, and to the rear there's a dedicated children's play area complete with a raised play cabin and a multifunctional timber climbing frame with swings and slides.
It's a garden designed to be enjoyed by the whole family.
Brochures
Our Property Details- COUNCIL TAXA payment made to your local authority in order to pay for local services like schools, libraries, and refuse collection. The amount you pay depends on the value of the property.Read more about council Tax in our glossary page.
- Ask agent
- PARKINGDetails of how and where vehicles can be parked, and any associated costs.Read more about parking in our glossary page.
- Garage,Driveway,Off street
- GARDENA property has access to an outdoor space, which could be private or shared.
- Yes
- ACCESSIBILITYHow a property has been adapted to meet the needs of vulnerable or disabled individuals.Read more about accessibility in our glossary page.
- Ask agent
Energy performance certificate - ask agent
Potash Road, Billericay, Essex, CM11
Add an important place to see how long it'd take to get there from our property listings.
__mins driving to your place
Get an instant, personalised result:
- Show sellers you’re serious
- Secure viewings faster with agents
- No impact on your credit score
Your mortgage
Notes
Staying secure when looking for property
Ensure you're up to date with our latest advice on how to avoid fraud or scams when looking for property online.
Visit our security centre to find out moreDisclaimer - Property reference 146pot. The information displayed about this property comprises a property advertisement. Rightmove.co.uk makes no warranty as to the accuracy or completeness of the advertisement or any linked or associated information, and Rightmove has no control over the content. This property advertisement does not constitute property particulars. The information is provided and maintained by Henton Kirkman Residential, Billericay. Please contact the selling agent or developer directly to obtain any information which may be available under the terms of The Energy Performance of Buildings (Certificates and Inspections) (England and Wales) Regulations 2007 or the Home Report if in relation to a residential property in Scotland.
*This is the average speed from the provider with the fastest broadband package available at this postcode. The average speed displayed is based on the download speeds of at least 50% of customers at peak time (8pm to 10pm). Fibre/cable services at the postcode are subject to availability and may differ between properties within a postcode. Speeds can be affected by a range of technical and environmental factors. The speed at the property may be lower than that listed above. You can check the estimated speed and confirm availability to a property prior to purchasing on the broadband provider's website. Providers may increase charges. The information is provided and maintained by Decision Technologies Limited. **This is indicative only and based on a 2-person household with multiple devices and simultaneous usage. Broadband performance is affected by multiple factors including number of occupants and devices, simultaneous usage, router range etc. For more information speak to your broadband provider.
Map data ©OpenStreetMap contributors.
