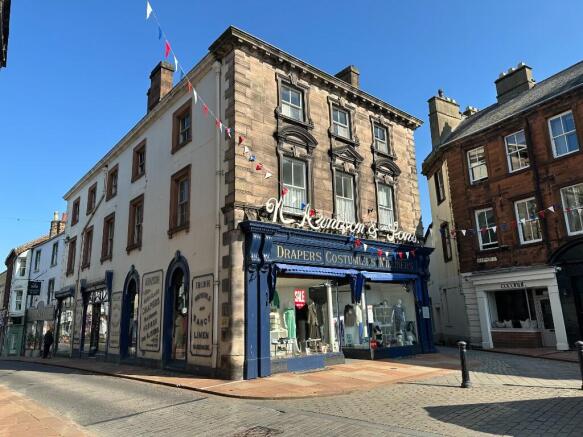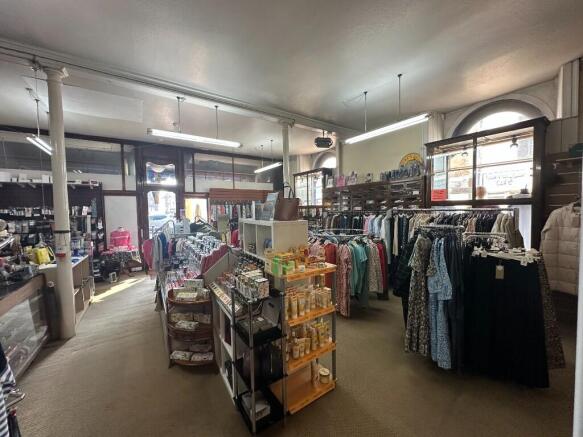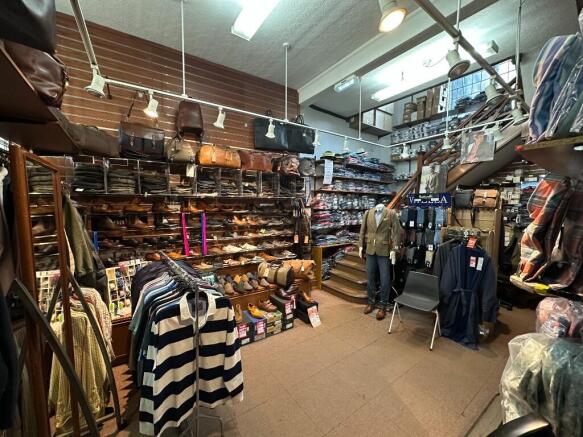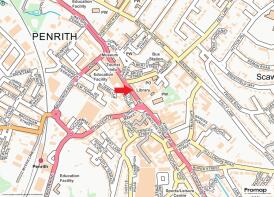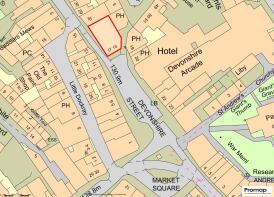Arnison & Sons, 17-18 Devonshire Street, Penrith, Cumbria, CA11
- SIZE
Ask agent
- SECTOR
Commercial property for sale
Key features
- The property provides the retail centrepiece to Devonshire Street in Penrith's retail core arranged over basement, ground, first, second and attic level.
- The building is synonymous with Penrith's retailing history having traded as drapers for over 275 years, fronting Devonshire Street in a prominent corner position.
- The Grade ll* Listed property incorporates character throughout, with elaborate Victorian shop fronts, decorative plasterwork and original arched shop display windows.
- Added to the history of the holding, the property was the former home of William Wordsworth's grandparents.
- The setting is adjacent to the George Hotel, 1597 bar and eatery, Devonshire Shopping Centre, Natwest Bank, HSBC, Greggs and Strolling for Shoes, forming the retail core.
- The property extends to an approximate gross internal area of 802.98m² (8,643 sq ft) arranged over five floors, offering potential for a number of alternative uses alongside the existing use, subject to relevant approvals.
- No VAT payable.
Description
The subject property is located on Devonshire Street the main retailing pitch in the market town of Penrith, Cumbria in the North West England.
Penrith is an attractive and affluent market town situated just 3 miles to the north east fringe of the Lake District. It is well located being on Junction 40 of the M6 motorway network providing direct access north and south and to the A66 which leads west to the Lake District National Park and east to Scotch Corner and the A1(M).
Penrith has a resident population of approximately 16,701 (2021 Census) and is located within Eden District with a District population of over 54,700 (2021 Census). Carlisle is approximately 20 miles to the north, Kendal 32 miles to the south and Keswick 18 miles to the west. Penrith has a train station on the main West Coast Line with direct services north to Carlisle and Glasgow and South to London Euston with a journey time of around 3 hours.
The town is a popular tourist destination due to its proximity to the Lake District National Park, Yorkshire Dales and ease of accessibility. Penrith is a stopping point on a number of the Coast to Coast routes and is supported by good retail and leisure facilities including Sainsbury's, Booths, Morrisons and Aldi Supermarkets as well as Boots, M&S Food, Argos and WHSmith.
Devonshire Street forms part of the A6, the main route into Penrith town centre leading from Middlegate, a short distance to the northwest. The A6/Devonshire Street links with King Street to the south which connects with Kemplay Roundabout and the A66 approximately 1 mile away. The heart of the town centre provides a range of local, regional and national retail occupiers as well as leisure facilities, national supermarket brands and Penrith Railway Station is around 800 metres to the south west of the property.
DESCRIPTION
The property comprises an imposing and attractive Grade ll* Listed centrepiece property within the heart of Penrith town centre incorporating a highly respected drapers for over 275 years and is arranged as a three well-appointed retail areas, office, stock room, kitchen and WC facilities at ground floor, three retail areas and changing rooms at first floor, a staff room and a series of stock rooms at second floor, attic level storage rooms and basement retail area and cellar storage.
Ground Floor
Retail Areas - the ground floor retail space is divided into three distinct trading areas, a larger retail shop to the front and two smaller shops to the middle and rear. The accommodation provides high ceilings, bespoke serving counters, wall shelving and shop fronts, detailed cornicing and plasterwork and flows through from two entrances from Devonshire Street with two separate customer staircases to the first floor.
Office - to the rear of the building is the staff office and entrance with carpeted flooring, suspended lighting and arched timber framed single glazed windows.
Stockroom - hardwearing vinyl flooring, suspended lighting, timber framed single glazed sliding sash windows and freestanding racking.
Kitchen - comprises a range of kitchen units, stainless steel sink and drainer, door through to a WC and external door to a central yard.
First Floor
The first floor is accessed via a central staff staircase up to a central hallway with doors through to the retail accommodation and via two separate customer staircases.
Retail Areas - the first floor trading accommodation is similarly arranged over three trading spaces and provides high ceilings, an L-shaped menswear room, central large open plan room and a rear room with adjacent changing rooms. In the main, the space provides carpeted flooring, suspended lighting, decorative cornicing, timber framed single glazed sliding sash windows and stained-glass windows, original timber staircase and slat walling in part.
Second Floor
The second floor is similarly accessed via the central staff staircase and a rear staircase from the first floor retailing accommodation.
Staffroom - hardwearing vinyl flooring, plastered walls and wallpapered ceiling, cornicing, central fireplace and timber framed single glazed sliding sash windows with built-in storage cupboards.
Stockrooms - the stock rooms area arranged as 5 separate rooms which in the main provide a mixture of carpeted/exposed timber flooring, plaster and wallpapered walls and ceiling, downlighting and suspended lighting, timber framed single glazed sliding sash windows and are utilised as useful stock storage.
Attic
The attic is accessed via a separate staircase leading to a landing with doors off to four rooms providing in the main exposed timber flooring, wallpapered and plastered walls and ceiling, timber framed single glazed sliding sash windows, timber framed double glazed Velux windows and provide basic storage accommodation.
Basement
Retail Area - arranged as an L-shaped room with original parquet flooring, timber clad walls and ceiling, steel column supports, central fireplace and strip lighting.
Stores - providing traditional cellar storage with stone flagged flooring painted plaster walls, downlighting and reduced head height throughout.
ACCOMMODATION
The property has the following approximate floor areas:
Gross Internal Areas
Ground Floor 226.18m2 (2,435 sq ft)
First Floor 227.86m2 (2,453 sq ft)
Second Floor 181.63m2 (1,955 sq ft)
Attic 51.19m2 (551 sq ft)
Basement 116.12m2 (1,250 sq ft)
Total Approximate GIA 802.98m2 (8,643 sq ft)
Net Internal Areas
Ground Floor 196.35m² (2,114 sq ft)
First Floor 188.34m2 (2,027 sq ft)
Second Floor 165.47m2 (1,781 sq ft)
Attic 44.38m2 (478 sq ft)
Basement 73.60m2 (792 sq ft)
Total Approximate NIA 668.14m2 (7,192 sq ft)
SERVICES
The land and building are connected to mains electricity, gas, water and the mains drainage/sewage system.
It should be noted that services have not been tested and therefore should not be relied upon on.
RATEABLE VALUE
The property is assessed with a Rateable Value of £41,750 and is described as a shop and premises.
Prospective tenants should check the exact rates payable with Westmorland & Furness Council.
ENERGY ASSET RATINGS
A copy of the Energy Performance Certificates is available to download from the Edwin Thompson website or upon request.
TENURE
The property is held freehold with the extent shown red on the attached plan.
PROPOSAL
Offers invited for the freehold interest. Price on application.
Additionally, there is freestanding furniture, display cabinets and shop fixtures which can be purchased by separate negotiation.
Please note that the sellers are not obligated to accept the highest or any offer and are free to amend the details as they require without prior notice.
MONEY LAUNDERING REGULATIONS
The successful purchaser(s) should be aware that they will be required to provide the vendors agent with documents in relation to Money Laundering Regulations. Further details are available upon request.
EASEMENTS, WAYLEAVES AND RIGHTS OF WAY
The land and property are sold subject to and with the benefit of all public and private rights of way, lights, drainage, cable, pylons or other easements, restrictions or obligations whether or not the same are described in these particulars of sale.
VAT
All figures quoted are exclusive of VAT where applicable.
LEGAL COSTS
Each party to bear their own legal costs in the preparation and settlement of the sale documentation together with any VAT thereon.
VIEWING
The property is available to view strictly by appointment with Edwin Thompson, contact:
Joe Ellis - at our Windermere office.
Amelia Todd - at our Windermere office.
IMPORTANT NOTICE
Edwin Thompson for themselves and for the Vendor/Landlord of this property, whose Agents they are, give notice that:
1. The particulars are set out as a general outline only for the guidance of intending purchasers and do not constitute, nor constitute part of, any offer or contract.
2. All descriptions, dimensions, plans, reference to condition and necessary conditions for use and occupation and other details are given in good faith and are believed to be correct, but any intending purchasers should not rely on them as statements or representations of fact but must satisfy themselves by inspection or otherwise as to their correctness.
3. No person in the employment of Edwin Thompson has any authority to make or give any representation or warranty whatsoever in relation to this property or these particulars, nor to enter into any contract relating to the property on behalf of the Agents, nor into any contract on behalf of the Vendor.
4. No responsibility can be accepted for loss or expense incurred in viewing the property or in any other way in the event of the property being sold or withdrawn.
5. These particulars were prepared in April 2025.
Brochures
Arnison & Sons, 17-18 Devonshire Street, Penrith, Cumbria, CA11
NEAREST STATIONS
Distances are straight line measurements from the centre of the postcode- Penrith Station0.3 miles
- Langwathby Station4.1 miles
Notes
Disclaimer - Property reference S1354. The information displayed about this property comprises a property advertisement. Rightmove.co.uk makes no warranty as to the accuracy or completeness of the advertisement or any linked or associated information, and Rightmove has no control over the content. This property advertisement does not constitute property particulars. The information is provided and maintained by EDWIN THOMPSON, Windermere Office. Please contact the selling agent or developer directly to obtain any information which may be available under the terms of The Energy Performance of Buildings (Certificates and Inspections) (England and Wales) Regulations 2007 or the Home Report if in relation to a residential property in Scotland.
Map data ©OpenStreetMap contributors.
