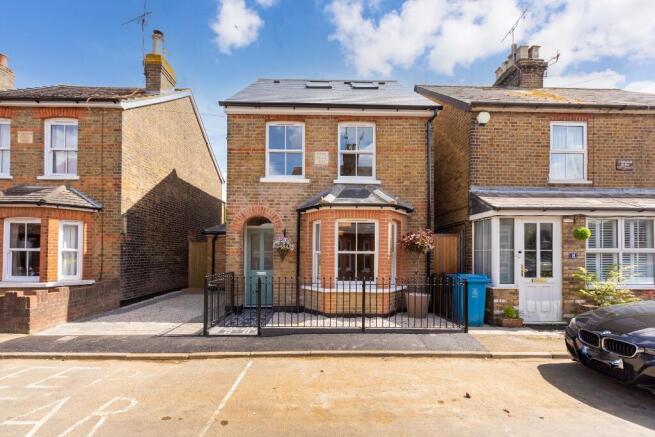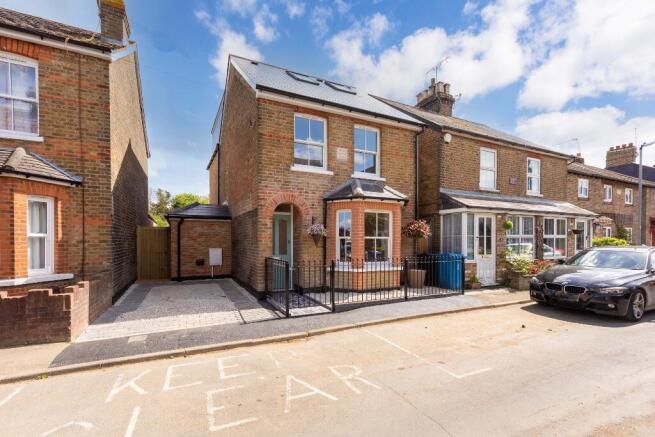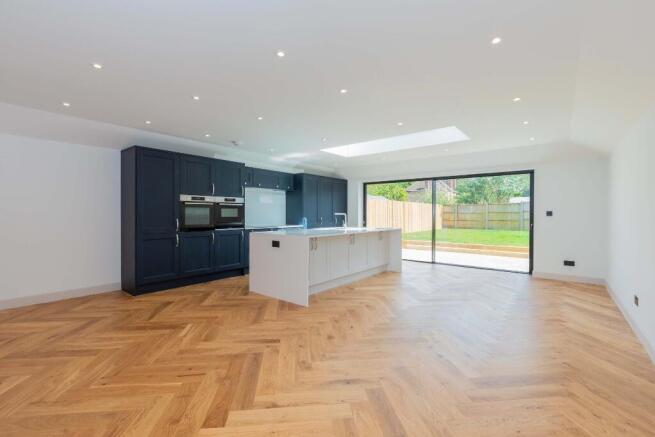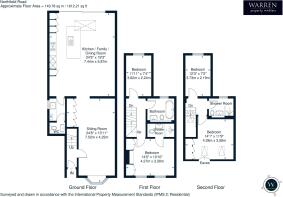Eton Wick SL4

- PROPERTY TYPE
Detached Villa
- BEDROOMS
4
- BATHROOMS
3
- SIZE
1,612 sq ft
150 sq m
- TENUREDescribes how you own a property. There are different types of tenure - freehold, leasehold, and commonhold.Read more about tenure in our glossary page.
Freehold
Key features
- Detached Four Bedroom Villa
- Large Open Plan Kitchen Living room
- Bespoke designed Kitchen with appliances
- Sash designed double glazed windows throughout
- Lounge with bay window
- Family Bathroom with oval shaped fs bath
- Main bedroom & Bedroom 2 with en suite shower rooms
- Utility Room, Downstairs Cloakroom
- Underfloor heating and Gas fired central heating
- Rear Garden with Patio Terrace
Description
Impeccably Renovated Throughout - Every room has been meticulously remodelled with modern living in mind.
Upgrades include:
Complete re-wiring with a new fuse board and Cat6 cabling throughout
Brand new plumbing and fully replastered walls
Zoned heating system, including underfloor heating to ground floor and bathrooms
Thermostatically controlled radiators to the upper floors
Full insulation of external walls
Bespoke designed Kitchen & Living Space
The heart of the home is the custom-designed kitchen, finished with elegant dark navy cabinetry and high-spec integrated Bosch appliances, including: Induction hob with extractor
Electric oven, microwave, and warming drawer,Tall fridge and separate Tall freezer, Integrated dishwasher, Composite worktops wrap around the kitchen, including a central island with concealed storage, breakfast seating, and an under mounted stainless steel sink with premium Franke taps. A large rooflight floods the area with natural light, while full-width black-framed sliding doors open onto the landscaped rear garden and terrace-enhanced by new fencing and exterior lighting.
Utility & Ground Floor Cloakroom
Adjacent to the kitchen is a fully fitted utility room housing a powerful 45kW Worcester gas boiler, with a convenient walkthrough to the downstairs cloakroom.
First Floor - Stylish Bedrooms & Luxury Bathrooms
The spacious first floor includes:
Bedroom overlooking the rear garden with sash-style double glazing, black-finish fittings, and modern décor
Main family bathroom featuring a freestanding oval bath, separate shower with digital control panel, wall-hung basin with vanity unit, Grohe WC, heated towel rail, and sash window
Principal bedroom with full-height bespoke wardrobes (featuring sensor lighting), recessed TV area with concealed power and Cat6, and two sash windows
En suite bathroom with walk-in shower, wall-hung basin, Grohe WC, dual radiators, and underfloor heating.
Second Floor - More Space, More Style
Feature panelled walls and a skylight add charm. Two generous bedrooms, each with sash or dormer windows, bespoke wardrobes, and eaves storage. A beautifully appointed shower room with walk-in shower, Grohe fittings, underfloor heating, heated towel rail, mirrored unit with shaver point, and a sash window
Key Features at a Glance:
Underfloor heating to ground floor and all bathrooms
Fully rewired with Cat6 cabling to every room
Bespoke kitchen and wardrobes
Bay window with built-in lounge seating
EPC Rating: D
Floor area: 84 square metres (approx.)
Prime Location - Eton Wick Village
Situated in the heart of Eton Wick, this vibrant village offers a true sense of community with a variety of local amenities, including shops, a primary school, a church, and welcoming pubs such as The Greyhound and The Palmer Arms.
Perfectly Positioned Near:
Windsor, Eton, and Dorney Common
Excellent road access to the M4 (J6 & J7), M25, and Heathrow
Direct trains to London Waterloo via Windsor, and fast services to London Paddington via the Elizabeth Line at Taplow, Slough, or Burnham
Nearby Attractions & Schools:
Windsor Castle, The Long Walk, Dorney Lake, and the River Thames
In catchment for Eton Wick C of E First School, Windsor Girls' & Boys' Schools
Access to top grammar schools in Langley and Burnham
Surrounded by excellent golf courses including Burnham Beeches, Lambourne, and Huntswood
This is more than just a home - it's a lifestyle upgrade.
Don't miss your chance to own this extraordinary property in a highly sought-after location. Schedule your private viewing today!
- COUNCIL TAXA payment made to your local authority in order to pay for local services like schools, libraries, and refuse collection. The amount you pay depends on the value of the property.Read more about council Tax in our glossary page.
- Ask agent
- PARKINGDetails of how and where vehicles can be parked, and any associated costs.Read more about parking in our glossary page.
- Driveway
- GARDENA property has access to an outdoor space, which could be private or shared.
- Front garden,Patio,Rear garden,Terrace
- ACCESSIBILITYHow a property has been adapted to meet the needs of vulnerable or disabled individuals.Read more about accessibility in our glossary page.
- Ask agent
Eton Wick SL4
Add an important place to see how long it'd take to get there from our property listings.
__mins driving to your place
Your mortgage
Notes
Staying secure when looking for property
Ensure you're up to date with our latest advice on how to avoid fraud or scams when looking for property online.
Visit our security centre to find out moreDisclaimer - Property reference BAWSMCCFIELD. The information displayed about this property comprises a property advertisement. Rightmove.co.uk makes no warranty as to the accuracy or completeness of the advertisement or any linked or associated information, and Rightmove has no control over the content. This property advertisement does not constitute property particulars. The information is provided and maintained by Warren Property Matters, WINDSOR. Please contact the selling agent or developer directly to obtain any information which may be available under the terms of The Energy Performance of Buildings (Certificates and Inspections) (England and Wales) Regulations 2007 or the Home Report if in relation to a residential property in Scotland.
*This is the average speed from the provider with the fastest broadband package available at this postcode. The average speed displayed is based on the download speeds of at least 50% of customers at peak time (8pm to 10pm). Fibre/cable services at the postcode are subject to availability and may differ between properties within a postcode. Speeds can be affected by a range of technical and environmental factors. The speed at the property may be lower than that listed above. You can check the estimated speed and confirm availability to a property prior to purchasing on the broadband provider's website. Providers may increase charges. The information is provided and maintained by Decision Technologies Limited. **This is indicative only and based on a 2-person household with multiple devices and simultaneous usage. Broadband performance is affected by multiple factors including number of occupants and devices, simultaneous usage, router range etc. For more information speak to your broadband provider.
Map data ©OpenStreetMap contributors.





