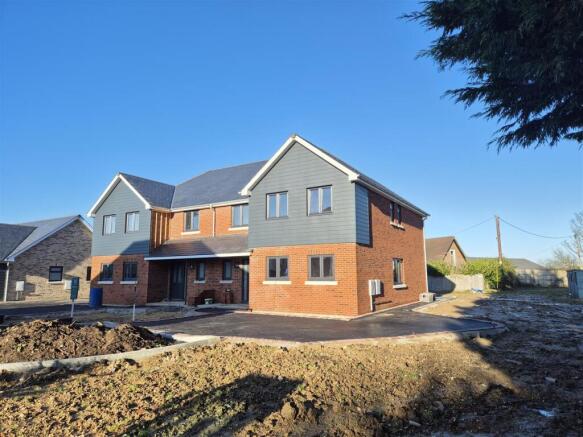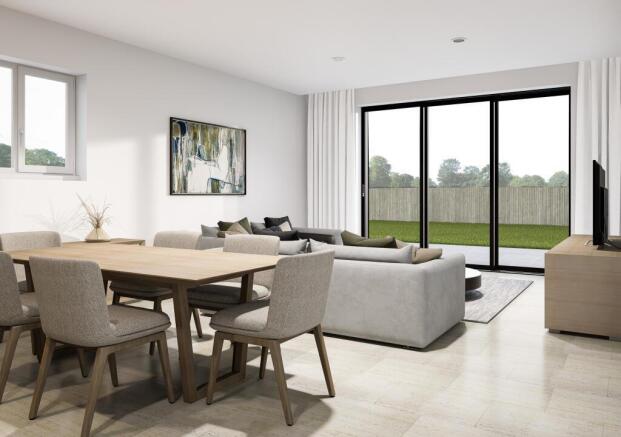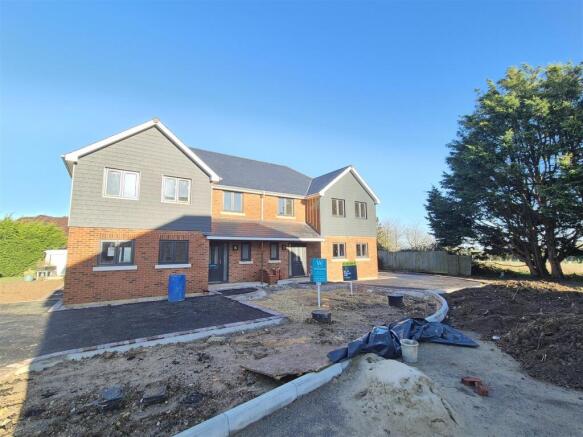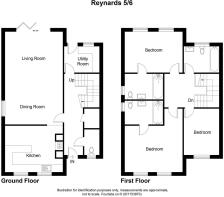6, Reynards Place

- PROPERTY TYPE
Semi-Detached
- BEDROOMS
3
- BATHROOMS
3
- SIZE
Ask agent
- TENUREDescribes how you own a property. There are different types of tenure - freehold, leasehold, and commonhold.Read more about tenure in our glossary page.
Freehold
Key features
- Brand New Three Bedroom House
- Ample Off-Road Parking
- Chain Free
- Large Rear Garden
- Three Bedrooms with Two En-suite
- Corner Plot
- 10-year ICW Warranty
Description
Description - Ground Floor
Entrance Hall
A welcoming, spacious hallway with stairs leading to the first floor.
Lounge/Diner/Kitchen
Measuring 10.40 m x 4.60 m, this impressive open-plan space is flooded with natural light from double-glazed windows at both the front and side, along with bi-fold doors to the rear that overlook the garden. The kitchen is beautifully designed, featuring ultra-matt Fjord easy-touch doors and Sanremo oak reproduction worktops. The high-spec appliances and modern fixtures create an ideal setting for both dining and relaxing.
Cloakroom
A convenient cloakroom with a fitted WC and hand basin, located off the hallway.
Utility Room
Located adjacent to the kitchen, this room offers additional space for utilities and includes fitted worktops and appliances.
First Floor
Bedroom 1
A double bedroom (3.40 m x 3.40 m) with a double-glazed window to the front aspect, providing plenty of natural light.
Bedroom 2
Another well-sized double bedroom, featuring two double-glazed windows to the front. This room is complemented by an en-suite bathroom, equipped with modern fittings.
En-Suite for Bedroom 2
Measuring 3.10 m x 1.60 m, this en-suite includes a shower, WC, and washbasin, with a double-glazed window to the side aspect.
Bedroom 3
A larger bedroom (4.40 m x 3.40 m) with a double-glazed window to the front, offering ample space for a variety of uses.
En-Suite for Bedroom 3
Measuring 3.20 m x 1.70 m, this en-suite bathroom includes modern fixtures, including a shower, WC, and washbasin, with a double-glazed window to the side.
Family Bathroom
This well-appointed bathroom (3.40 m x 1.80 m) includes a bath with a shower overhead, a WC, and a washbasin. A double-glazed window provides natural light.
OUTSIDE
The front of the property features a large driveway, offering ample off-road parking for multiple vehicles. The rear garden is expansive, providing a large space for outdoor activities, along with a patio area ideal for dining and relaxation. The garden is fully enclosed for privacy and includes space for further landscaping or planting.
Method Of Sale - 6 Reynards Place is offered for sale by private treaty as a whole.
Rights Of Way - There are no public rights of way across the property.
Access - Access to 6 Reynards Place is from Palmers Road via the communal entrance into Reynards Place.
Tenure - Freehold. There will be an annual service charge for the road and communal entrance of approximately £200pa, tbc.
Services - Mains water, gas, electricity and drainage. Gas-fired central heating.
Local Authority - Isle of Wight Council
Plans, Area And Schedules - These are based on the Ordnance Survey and are for reference only. They have been checked and computed by BCM and the Purchaser (s) shall be deemed to have satisfied themselves as to the description of the property. Any error or miss-statement shall not annul a sale or entitle any party to compensation in respect thereof.
Fixtures And Fittings - BCM Wilson Hill will supply a list of requests, identifying clearly which items are included within the sale, which are excluded, and which may be available by separate negotiation. This list is the sole arbiter of this regardless of whether items are referred to or photographed within these particulars.
Construction Type - Traditional construction
Management Company - There will be an annual service charge for the road and communal entrance of approximately £200pa, tbc.
Warranty - The property comes with a 10-year ICW Warranty.
Council Tax Band - Band TBC
Epc - Rating B
Postcode - PO33 4NY
What3words - ///lookout.plodding.saucepan
Wifi - BT Full Fibre
Selling Agent - BCM Wilson Hill, Isle of Wight office
Red Barn, Cheeks Farm,
Merstone Lane,
Merstone,
Isle of Wight,
PO30 3DE
Williams
41 High Street,
Ryde,
PO33 4LU
Please note, the home is still under construction, and while CGI graphics are provided for reference, the finished property may differ slightly. The property will also be sold without flooring included.
Brochures
6, Reynards Place- COUNCIL TAXA payment made to your local authority in order to pay for local services like schools, libraries, and refuse collection. The amount you pay depends on the value of the property.Read more about council Tax in our glossary page.
- Band: TBC
- PARKINGDetails of how and where vehicles can be parked, and any associated costs.Read more about parking in our glossary page.
- Yes
- GARDENA property has access to an outdoor space, which could be private or shared.
- Yes
- ACCESSIBILITYHow a property has been adapted to meet the needs of vulnerable or disabled individuals.Read more about accessibility in our glossary page.
- Ask agent
Energy performance certificate - ask agent
6, Reynards Place
Add an important place to see how long it'd take to get there from our property listings.
__mins driving to your place
Get an instant, personalised result:
- Show sellers you’re serious
- Secure viewings faster with agents
- No impact on your credit score
About BCM Wilson Hill, Isle of Wight
BCM, Red Barn, Cheeks Farm, Merstone Lane, Merstone, Isle of Wight, PO30 3DE

Your mortgage
Notes
Staying secure when looking for property
Ensure you're up to date with our latest advice on how to avoid fraud or scams when looking for property online.
Visit our security centre to find out moreDisclaimer - Property reference 33562057. The information displayed about this property comprises a property advertisement. Rightmove.co.uk makes no warranty as to the accuracy or completeness of the advertisement or any linked or associated information, and Rightmove has no control over the content. This property advertisement does not constitute property particulars. The information is provided and maintained by BCM Wilson Hill, Isle of Wight. Please contact the selling agent or developer directly to obtain any information which may be available under the terms of The Energy Performance of Buildings (Certificates and Inspections) (England and Wales) Regulations 2007 or the Home Report if in relation to a residential property in Scotland.
*This is the average speed from the provider with the fastest broadband package available at this postcode. The average speed displayed is based on the download speeds of at least 50% of customers at peak time (8pm to 10pm). Fibre/cable services at the postcode are subject to availability and may differ between properties within a postcode. Speeds can be affected by a range of technical and environmental factors. The speed at the property may be lower than that listed above. You can check the estimated speed and confirm availability to a property prior to purchasing on the broadband provider's website. Providers may increase charges. The information is provided and maintained by Decision Technologies Limited. **This is indicative only and based on a 2-person household with multiple devices and simultaneous usage. Broadband performance is affected by multiple factors including number of occupants and devices, simultaneous usage, router range etc. For more information speak to your broadband provider.
Map data ©OpenStreetMap contributors.




