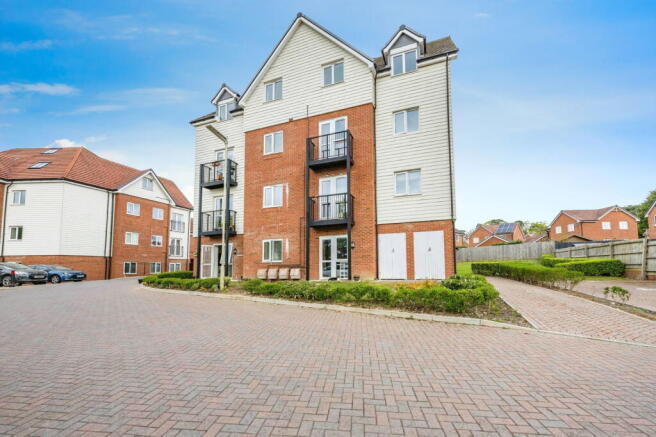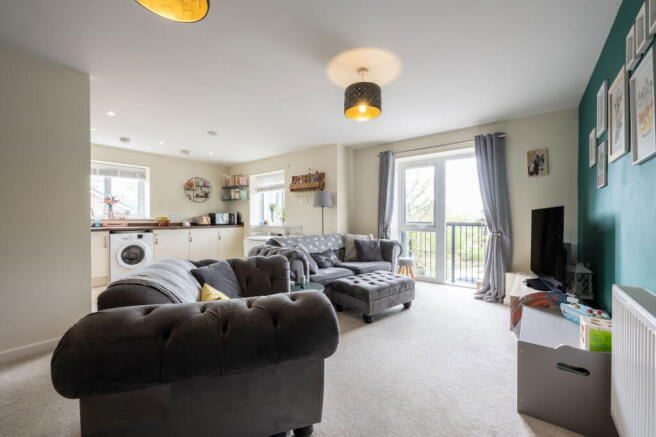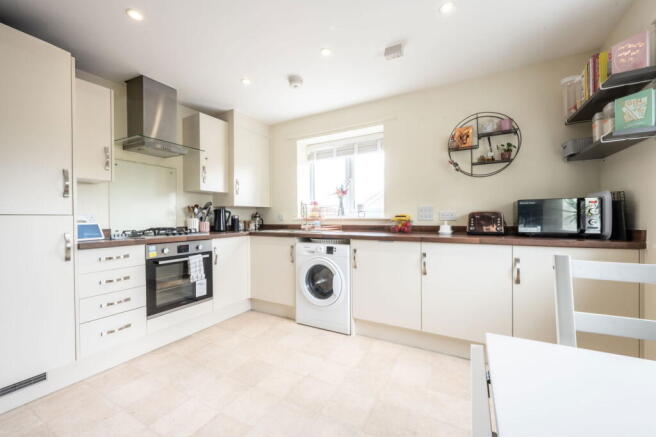Blyth Gardens, Hedge End, Southampton, SO30

- PROPERTY TYPE
Flat
- BEDROOMS
2
- BATHROOMS
1
- SIZE
663 sq ft
62 sq m
Key features
- Built In 2019 By Foreman Homes
- Two Well Proportioned Bedrooms
- Two Allocated Parking Spaces With One Under A Sheltered Car Port
- Spacious Open Plan Kitchen Living Room
- Owned By The Current Owners Since Newly Built
- Situated On The First Floor
- Perfect First Time Buyer Starter Home Or An Ideal Investment Opportunity
- Lift Within The Building
- Southerly Facing Balcony & Windows To The Main Kitchen Living Room
- Close Proximity To M27 & Hedge End Village
Description
Located in the sought-after Blyth Gardens development, this beautifully presented two-bedroom first-floor flat offers a perfect blend of space, style, and convenience. Built in 2019 by the well-regarded Foreman Homes, this home has been lovingly maintained by its current owners who are now looking to upsize locally offering you the chance to secure a fresh start in a vibrant and well-connected community.
Positioned in a prime spot within the block, the flat enjoys a direct southerly aspect, flooding the living space with natural light and providing tranquil views across green space from the private balcony.
Step inside to a welcoming and spacious hallway that leads to every room in the home. At the heart of the property is the open-plan kitchen/living room, ideal for modern living. The kitchen is smartly fitted with cream wall and base units, a wood-effect laminate worktop, integrated fridge/freezer, electric oven, four-ring gas hob with extractor fan, and space for a washing machine. The lounge area offers generous space for relaxing or entertaining, with direct access to the sunny balcony your perfect morning coffee spot.
The primary bedroom comfortably fits a king-size bed with room for bedside tables and wardrobes, plus the added bonus of a built-in wardrobe. The second bedroom also features a built-in wardrobe and is flexible enough to be a guest room, office, or nursery tailored to your needs.
The stylish three-piece bathroom is fitted with a panelled bath and overhead shower, ceramic sink, and WC, all set against wood-effect vinyl flooring for a contemporary finish.
Whether you're a first-time buyer seeking a stylish, low-maintenance home or an investor looking for a turn-key rental opportunity, this property ticks all the boxes. Don’t miss out schedule your viewing today!
Location
Hedge End is a hidden gem on the outskirts of Southampton City Centre, combining the charm of a quaint village with the conveniences of modern living. Over the years, this thriving community has transformed into a hub of opportunity, boasting a vibrant retail park with well-known stores such as Sainsbury’s, Marks & Spencer, and Lidl. For homebuyers, Hedge End offers a diverse selection of properties. Whether you're drawn to the character and charm of a period home or the sleek, modern appeal of newly developed housing, there’s something for everyone. Education is another standout feature, with some of the best primary and secondary schools in the region right on your doorstep. Families can enjoy peace of mind knowing their children have access to excellent learning opportunities within the village. Commuters will also appreciate Hedge End’s exceptional transport links. The M27 provides quick and easy access to surrounding areas, while local train stations, including Hedge End and Botley, connect you to major destinations. Reliable bus routes further enhance the area’s connectivity. Whether you’re seeking a welcoming community, excellent amenities, or a convenient location, Hedge End offers the perfect balance of village charm and modern convenience.
Useful Additional Information
- Tenure: Leasehold
- Vendors Position: Have Seen A Property Of Interest
- Parking: Two Allocated Parking Spaces - One Under A Carport
- Secure Entroview Phone Entry System
- Air Ventilation System
- Lift Access Within The Block
- Communal Bike Store
- Heating: Gas Central Heating
- Local Council: Eastleigh
- Council Tax Band: B
- Transport Links: Hedge End Train Station & Bus Stops Both In Walking Distance
Disclaimer Property Details: Whilst believed to be accurate all details are set out as a general outline only for guidance and do not constitute any part of an offer or contract. Intending purchasers should not rely on them as statements or representation of fact but must satisfy themselves by inspection or otherwise as to their accuracy. We have not carried out a detailed survey nor tested the services, appliances and specific fittings. Room sizes should not be relied upon for carpets and furnishings. The measurements given are approximate. The lease details & charges have been provided by the owner and you should have these verified by a solicitor.
Brochures
Brochure 1- COUNCIL TAXA payment made to your local authority in order to pay for local services like schools, libraries, and refuse collection. The amount you pay depends on the value of the property.Read more about council Tax in our glossary page.
- Band: B
- PARKINGDetails of how and where vehicles can be parked, and any associated costs.Read more about parking in our glossary page.
- Allocated
- GARDENA property has access to an outdoor space, which could be private or shared.
- Yes
- ACCESSIBILITYHow a property has been adapted to meet the needs of vulnerable or disabled individuals.Read more about accessibility in our glossary page.
- Ask agent
Blyth Gardens, Hedge End, Southampton, SO30
Add an important place to see how long it'd take to get there from our property listings.
__mins driving to your place
Get an instant, personalised result:
- Show sellers you’re serious
- Secure viewings faster with agents
- No impact on your credit score
Your mortgage
Notes
Staying secure when looking for property
Ensure you're up to date with our latest advice on how to avoid fraud or scams when looking for property online.
Visit our security centre to find out moreDisclaimer - Property reference S1285141. The information displayed about this property comprises a property advertisement. Rightmove.co.uk makes no warranty as to the accuracy or completeness of the advertisement or any linked or associated information, and Rightmove has no control over the content. This property advertisement does not constitute property particulars. The information is provided and maintained by Marco Harris, Southampton. Please contact the selling agent or developer directly to obtain any information which may be available under the terms of The Energy Performance of Buildings (Certificates and Inspections) (England and Wales) Regulations 2007 or the Home Report if in relation to a residential property in Scotland.
*This is the average speed from the provider with the fastest broadband package available at this postcode. The average speed displayed is based on the download speeds of at least 50% of customers at peak time (8pm to 10pm). Fibre/cable services at the postcode are subject to availability and may differ between properties within a postcode. Speeds can be affected by a range of technical and environmental factors. The speed at the property may be lower than that listed above. You can check the estimated speed and confirm availability to a property prior to purchasing on the broadband provider's website. Providers may increase charges. The information is provided and maintained by Decision Technologies Limited. **This is indicative only and based on a 2-person household with multiple devices and simultaneous usage. Broadband performance is affected by multiple factors including number of occupants and devices, simultaneous usage, router range etc. For more information speak to your broadband provider.
Map data ©OpenStreetMap contributors.




