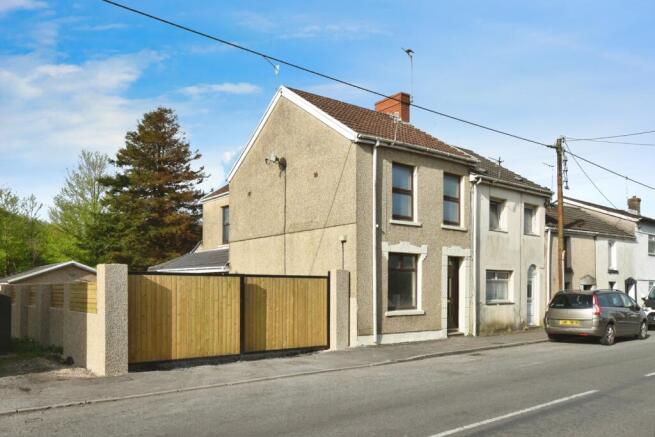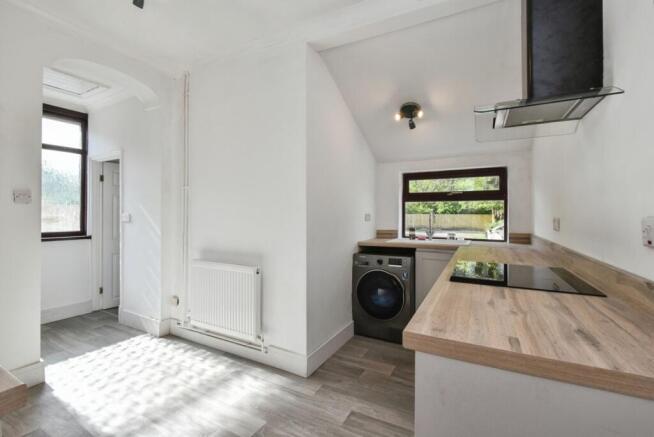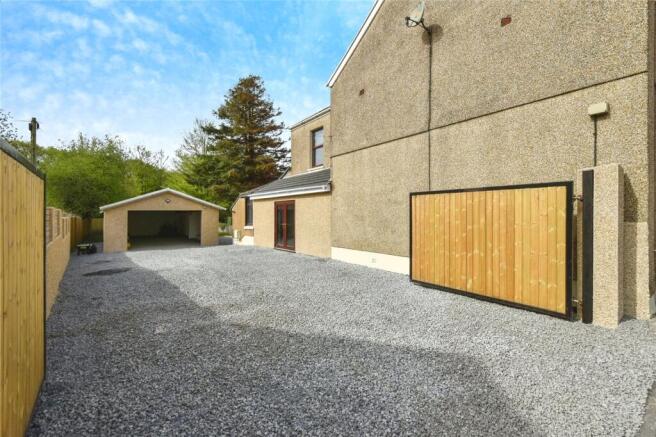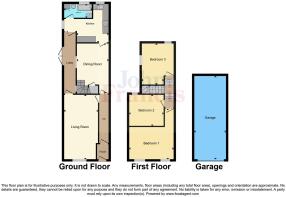Cwmfelin Road, Llanelli, Carmarthenshire, SA14

- PROPERTY TYPE
End of Terrace
- BEDROOMS
3
- BATHROOMS
1
- SIZE
Ask agent
- TENUREDescribes how you own a property. There are different types of tenure - freehold, leasehold, and commonhold.Read more about tenure in our glossary page.
Freehold
Description
We are pleased to bring to the market with no onward chain this beautifully renovated end terrace property situated in the heart of Bynea. This stunning home has been updated to an impeccable standard, offering modern comforts and stylish finishes throughout, making it perfect for families or those looking for a ready-to-move-in residence.
As you approach the property, you'll be greeted by a newly installed gates that opens to a generous off-road parking area, accommodating multiple vehicles with ease, the gates have electric ready for motors to be installed. This feature adds both convenience and a sense of security for residents. Additionally, you'll find a large garage/workshop space, ideal for hobbyists or those needing extra storage. The possibilities are endless. Step inside to discover a bright and inviting interior that exudes modern charm, creating a welcoming atmosphere perfect for entertaining or relaxing. The adjoining kitchen is a chef's delight, featuring high-quality appliances, sleek countertops, and ample cabinetry that provides both function and style. There is the addition of a spacious dining room, perfect for family meals or entertaining guests, along with a downstairs bathroom that benefits from modern fixtures and fittings. Upstairs you will find three well-proportioned bedrooms, each thoughtfully designed to maximize space and natural light.
Outside, you'll find a versatile garden space ready to be transformed into your perfect outdoor retreat. Whether you wish to create a flourishing garden, an outdoor dining area, or simply a space for children to play, the options are limitless.
Situated in a family-friendly area, this property is close to local amenities, including schools, shops, pubs and restaurants making it an excellent choice for families. The property is ideally situated for access to the link road west to Llanelli and Trostre Retail Park and east to Swansea and the M4. Bynea also benefits from a small railway station with regular train services.
Schedule your viewing today and seize the opportunity to make this remarkable property your new home!
EER: E
COUNCIL TAX BAND: C
FREEHOLD
This property is for sale by the Modern Method of Auction, meaning the buyer and seller are to Complete within 56 days (the "Reservation Period"). Interested parties personal data will be shared with the Auctioneer (iamsold).
If considering buying with a mortgage, inspect and consider the property carefully with your lender before bidding.
A Buyer Information Pack is provided. The buyer will pay £300.00 including VAT for this pack which you must view before bidding.
The buyer signs a Reservation Agreement and makes payment of a non-refundable Reservation Fee of 4.50% of the purchase price including VAT, subject to a minimum of £6,600.00 including VAT. This is paid to reserve the property to the buyer during the Reservation Period and is paid in addition to the purchase price. This is considered within calculations for Stamp Duty Land Tax. Services may be recommended by the Agent or Auctioneer in which they will receive payment from the service provider if the service is taken. Payment varies but will be no more than £450.00. These services are optional.
Porch
1.22m x 1.02m
Enter via frosted double glazed UPVC door, tiled flooring, dado rail and fuse box to wall, original frosted glazed door leading to hallway.
Hallway
Laminate flooring and dado rail to wall.
Living Room
3.15m x 6.4m
Wooden laminate flooring, double glazed UPVC window with blinds to the front aspect, radiator and dado rail to wall, frosted double glazed UPVC door leading to the lobby area, covering to ceiling.
Dining Room
3.12m x 4.88m
Enter via wooden door with frosted glazed panels, laminate flooring, double glazed UPVC windows to the side aspect, radiator to wall, stairs leading to first floor with under stairs storage, coving and ceiling rose to ceiling.
Kitchen
3.25m x 3.86m
Enter via wooden door with frosted glazed panels, laminate flooring, range of wall and base units with laminate worksurface over a single bowl sink, built in appliances including induction hob and oven with electric extractor fan overhead, double glazed UPVC window to the rear aspect with frosted double glazed UPVC window and door leading to the lobby, coving, strip lights and attic hatch to the ceiling.
Bathroom
1.35m x 2.95m
Laminate flooring, frosted double glazed UPVC window to the rear aspect, built in storage, towel radiator to wall, white suite compromising of wash hand basin, W/C and shower with UPVC splashback.
Lobby
1.24m x 6.32m
Laminate flooring, double glazed UPVC patio doors leading to driveway.
Landing
Split level landing compromising of carpet flooring, feature panels to wall, spotlights to ceiling with feature archway.
Bedroom One
4.4m x 3.18m
Carpet flooring, two double glazed UPVC windows with blinds to the front aspect, feature panels and radiator to wall.
Bedroom Two
3.07m x 3.4m
Carpet flooring, double glazed UPVC window with blinds to the rear aspect, radiator to wall, coving to ceiling.
Bedroom Three
4.01m x 2.16m
Carpet flooring, two double glazed UPVC windows to both side and aspect, radiator to wall, coving to ceiling.
Garden/Driveway
Enter via electric gates, large gravel driveway providing ample off-road parking, additional gravelled area and large lawned area.
Garage
11.3m x 5.2m
Large garage with electrics providing additional off road parking or storage.
- COUNCIL TAXA payment made to your local authority in order to pay for local services like schools, libraries, and refuse collection. The amount you pay depends on the value of the property.Read more about council Tax in our glossary page.
- Band: C
- PARKINGDetails of how and where vehicles can be parked, and any associated costs.Read more about parking in our glossary page.
- Yes
- GARDENA property has access to an outdoor space, which could be private or shared.
- Yes
- ACCESSIBILITYHow a property has been adapted to meet the needs of vulnerable or disabled individuals.Read more about accessibility in our glossary page.
- Ask agent
Cwmfelin Road, Llanelli, Carmarthenshire, SA14
Add an important place to see how long it'd take to get there from our property listings.
__mins driving to your place
Explore area BETA
Llanelli
Get to know this area with AI-generated guides about local green spaces, transport links, restaurants and more.
Get an instant, personalised result:
- Show sellers you’re serious
- Secure viewings faster with agents
- No impact on your credit score
Your mortgage
Notes
Staying secure when looking for property
Ensure you're up to date with our latest advice on how to avoid fraud or scams when looking for property online.
Visit our security centre to find out moreDisclaimer - Property reference LLN250002. The information displayed about this property comprises a property advertisement. Rightmove.co.uk makes no warranty as to the accuracy or completeness of the advertisement or any linked or associated information, and Rightmove has no control over the content. This property advertisement does not constitute property particulars. The information is provided and maintained by John Francis, Llanelli. Please contact the selling agent or developer directly to obtain any information which may be available under the terms of The Energy Performance of Buildings (Certificates and Inspections) (England and Wales) Regulations 2007 or the Home Report if in relation to a residential property in Scotland.
Auction Fees: The purchase of this property may include associated fees not listed here, as it is to be sold via auction. To find out more about the fees associated with this property please call John Francis, Llanelli on 01554 701037.
*Guide Price: An indication of a seller's minimum expectation at auction and given as a “Guide Price” or a range of “Guide Prices”. This is not necessarily the figure a property will sell for and is subject to change prior to the auction.
Reserve Price: Each auction property will be subject to a “Reserve Price” below which the property cannot be sold at auction. Normally the “Reserve Price” will be set within the range of “Guide Prices” or no more than 10% above a single “Guide Price.”
*This is the average speed from the provider with the fastest broadband package available at this postcode. The average speed displayed is based on the download speeds of at least 50% of customers at peak time (8pm to 10pm). Fibre/cable services at the postcode are subject to availability and may differ between properties within a postcode. Speeds can be affected by a range of technical and environmental factors. The speed at the property may be lower than that listed above. You can check the estimated speed and confirm availability to a property prior to purchasing on the broadband provider's website. Providers may increase charges. The information is provided and maintained by Decision Technologies Limited. **This is indicative only and based on a 2-person household with multiple devices and simultaneous usage. Broadband performance is affected by multiple factors including number of occupants and devices, simultaneous usage, router range etc. For more information speak to your broadband provider.
Map data ©OpenStreetMap contributors.







