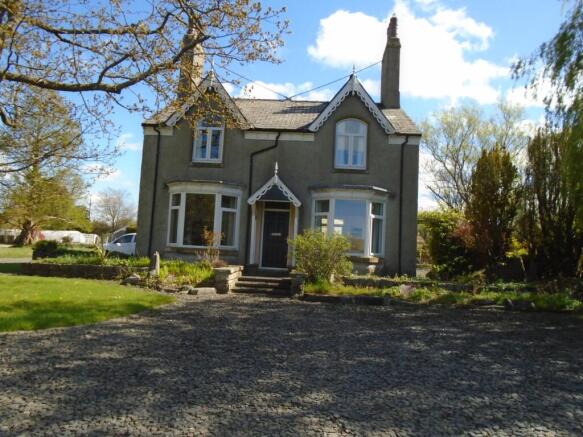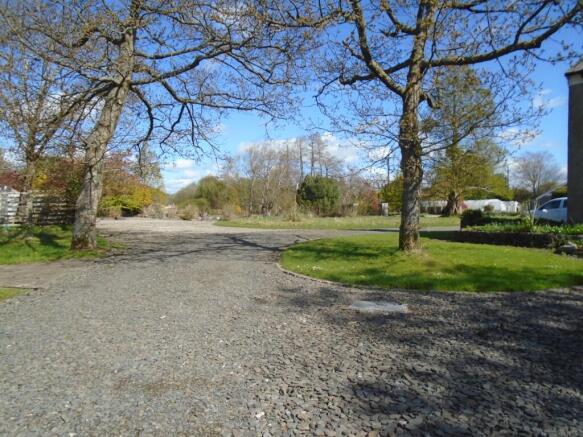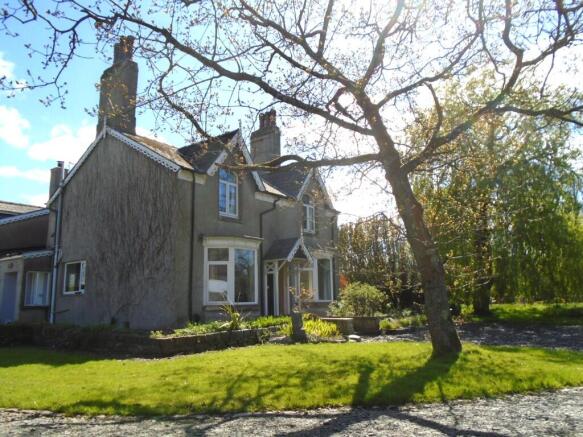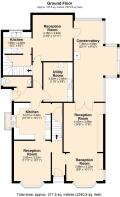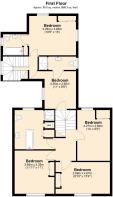LA12

- PROPERTY TYPE
Detached Villa
- SIZE
Ask agent
- TENUREDescribes how you own a property. There are different types of tenure - freehold, leasehold, and commonhold.Read more about tenure in our glossary page.
Freehold
Key features
- Detached Country House
- 5 Bedrioims
- 4 Reception Rooms
- 2 Bathrooms
- Large Conservatory
- Gardens of about 1.5acres.
Description
Ralph Spours, The Estate Agent, is privileged to receive Iinstructions to offer for sale this fine Detached Country House believed to date from around 1875, standing is grounds oaf a1.5 acres or thereabouts, and was at one time known as Next Ness Nurseries.
"Glenvuilla" is double fronted,amnd bay-windwed, and has extensive accommodation arranged over two floors.
Very briefly, it includes 5 Bedrooms ( Master en suite) 4 Reception Rooms, a large Family Bathroom, a Ground Floor WC, 2 fully fitted Kitchens , a large Utility Room, and a lovely spacious Conservatory.
It has the benefit of Double Glazing and is warmed by was of a gas-fired (LPG) Central Heating System and open fires
( set in original for places). The location is excellent, being within a few minutes' drive of Ulverston ton centre,. The wonderful Lake District National Park is just 4 miles away and the submarine-building town of Barrow is about 10 miles or so.
The grounds are quite extensive and include a large ornate pond and splendid open views of Hoad Hill and the Monument.
So "GLENVILLA" provides an extremely rare opportunity to acquire a fabulous detached country home in a super, and most convenient, location. A gem indeed. Quite Tickety Boo?
Viewing is strictly by appointment only and accompanied by the Sole Agent, Ralph Spours.
Approximate Dimensions;. Entrance Hall; 1.00m x 3.65n. Through Lolunge/Dining Room; 3.62m 7.90m. Second Lolunge; 3.62m x 3.35m. Kitchen1; 3.30m x 3.30m. Utility Room; 2.50m x 3.40m. 3rd Lounge; 4.12m x 4.00m. Conservatory; 4.00m x 9.45m WC; 2.55m x 1.90m. Bedroomn1; 3.52m x 4.35n. Vedroom 2; 2.70m x 4.70m. Bedroom 3; 3,45m x 3,65m. Bedroom 4; 2.45m x 2.64m. En Suite; 2.56m x 1.95n. Vedroom 5; 3.26m x 3.95m. Family Bathroom; 3.33m x 3,30m. Kitchen 2; 1.95 m x 3.00m
.....................................
NOTES ON ULVERSTON
The charming, bustling, Market Town of Ulverston is famous as the birthplace of Stan Laurel, and is known as "Festival Town". This is due to its large number of Festivals, and other Events, which run throughout the year which include, amongst others, the Flag Fortnight, St George's Pageant, Retro Rendezvous, Another Fine Fest, L'Ancienne, the spectacular Lantern Procession and ending the year with the world famous 2-day Ulverston Dickensian Festival. The town has a cobbled Market Square, a Town Crier and many Specialised Shops, excellent Restaurants and Pubs ( ).
The town is surrounded by lovely countryside and the shoreline of Morecambe Bay is there to enjoy throughout the year. Water-sports and other outdoor pursuits are well catered for including walking, climbing, sailing, riding, fell running, shooting, Crown Green Bowling, tennis, golf and camping.
- COUNCIL TAXA payment made to your local authority in order to pay for local services like schools, libraries, and refuse collection. The amount you pay depends on the value of the property.Read more about council Tax in our glossary page.
- Ask agent
- PARKINGDetails of how and where vehicles can be parked, and any associated costs.Read more about parking in our glossary page.
- Driveway
- GARDENA property has access to an outdoor space, which could be private or shared.
- Private garden
- ACCESSIBILITYHow a property has been adapted to meet the needs of vulnerable or disabled individuals.Read more about accessibility in our glossary page.
- Ask agent
Energy performance certificate - ask agent
LA12
Add an important place to see how long it'd take to get there from our property listings.
__mins driving to your place
Get an instant, personalised result:
- Show sellers you’re serious
- Secure viewings faster with agents
- No impact on your credit score
Your mortgage
Notes
Staying secure when looking for property
Ensure you're up to date with our latest advice on how to avoid fraud or scams when looking for property online.
Visit our security centre to find out moreDisclaimer - Property reference 41002. The information displayed about this property comprises a property advertisement. Rightmove.co.uk makes no warranty as to the accuracy or completeness of the advertisement or any linked or associated information, and Rightmove has no control over the content. This property advertisement does not constitute property particulars. The information is provided and maintained by Ralph Spours, Ulverston. Please contact the selling agent or developer directly to obtain any information which may be available under the terms of The Energy Performance of Buildings (Certificates and Inspections) (England and Wales) Regulations 2007 or the Home Report if in relation to a residential property in Scotland.
*This is the average speed from the provider with the fastest broadband package available at this postcode. The average speed displayed is based on the download speeds of at least 50% of customers at peak time (8pm to 10pm). Fibre/cable services at the postcode are subject to availability and may differ between properties within a postcode. Speeds can be affected by a range of technical and environmental factors. The speed at the property may be lower than that listed above. You can check the estimated speed and confirm availability to a property prior to purchasing on the broadband provider's website. Providers may increase charges. The information is provided and maintained by Decision Technologies Limited. **This is indicative only and based on a 2-person household with multiple devices and simultaneous usage. Broadband performance is affected by multiple factors including number of occupants and devices, simultaneous usage, router range etc. For more information speak to your broadband provider.
Map data ©OpenStreetMap contributors.
