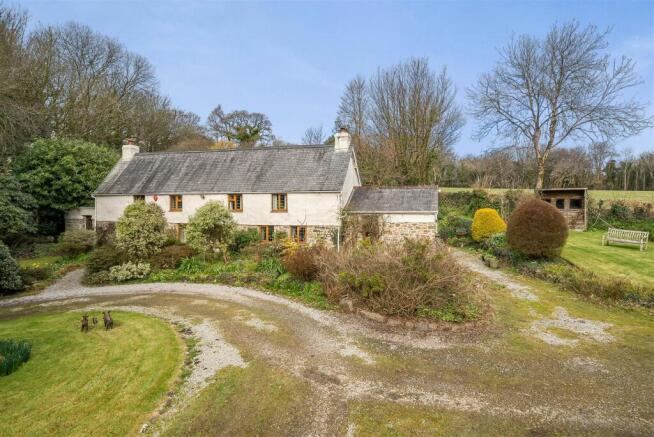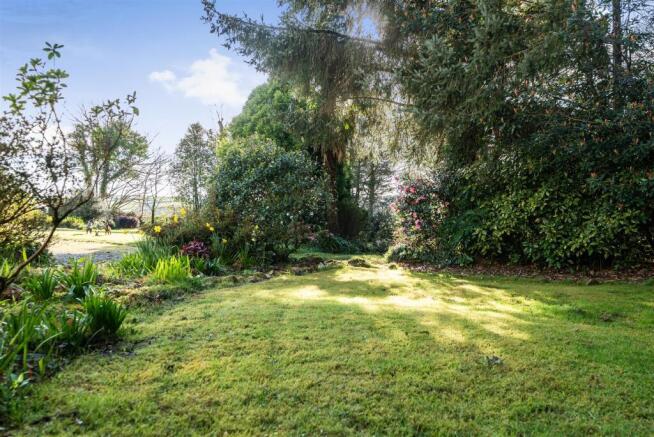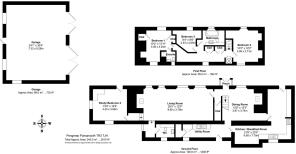
Ponsanooth, Truro

- PROPERTY TYPE
Detached
- BEDROOMS
4
- BATHROOMS
2
- SIZE
1,862 sq ft
173 sq m
- TENUREDescribes how you own a property. There are different types of tenure - freehold, leasehold, and commonhold.Read more about tenure in our glossary page.
Freehold
Key features
- Broad detached cottage
- Within gardens of approaching 1 acre
- Much charm, character and comfort
- Close to village and town amenities
- Attractively updated and recently extended
- 3/4 bedrooms, 2 bath/shower rooms
- Circular driveway, triple garage block and masses of parking
- EPC rating E
Description
The Property - Believed to have originally been farm workers cottages for the neighbouring Pengreep Estate, 'Pengreep Cottage' is a detached, individual and highly characterful home, tastefully updated and recently extended, providing versatile three/four bedroom accommodation with reception rooms including a dining hall with inglenook fireplace and log-burner, 28' long living room with log-burner and four deep silled windows overlooking the front gardens, adaptable study/fourth bedroom, and L-shaped kitchen/breakfast room, off which there is also a large utility room.
A private driveway which only leads to a neighbouring field provides access into the grounds of the cottage, with a driveway which sweeps up and forms a circle to the front of the cottage, to the side of which there is a purpose-built triple garage block with ample additional parking adjacent. The front and rear gardens contain a large array of specimen shrubs and plants, including many flowering shrubs, together with a former kitchen garden area, pond and potting shed etc to the rear. Throughout, the gardens are full of interesting, hidden areas and provide a number of sunny sitting-out terraces.
The Accommodation Comprises -
Gabled Entrance Porch - Half glazed providing a sheltered entrance to the property with gravelled pathway from the driveway and parking area, enjoying a lovely outlook over the lightly wooded and beautifully stocked front gardens. Half glazed small pane door opening into the:-
Reception/Dining Hall - Original inglenook fireplace with raised slate hearth, log-burner and clome oven. Beamed ceiling, part exposed stone wall, replacement uPVC double glazed window with leaded lights to the front elevation, overlooking the grounds. Staircase with turned balustrading rising to the first floor landing, radiator. Inner lobby with door to deep, walk-in cloaks storage cupboard with hooks, shelving and hanging rail.
Living Room - A beautiful room with four deep silled windows to the front elevation, all enjoying the lovely outlook over the property's beautifully stocked grounds to countryside beyond. Beamed ceiling, two radiators, wall light points, inglenook fireplace with raised slate hearth, exposed cornice, original bread oven and glass-fronted log-burner.
Rear Lobby - Double glazed leaded screen to the rear elevation and grounds. Door to:-
Cloakroom/Wc - Attractively appointed with a low flush WC with concealed cistern and wall mounted wash hand basin. Part tiled walls, access to over-head loft storage area, deep silled obscure double glazed window to the rear.
Study/Bedroom Four - Deep door recess from the living room; a highly adaptable triple aspect room with replacement uPVC leaded double glazed windows to the side and rear elevations overlooking the grounds and half glazed casement door opening onto the front garden, again enjoying a lovely outlook. Radiator, extensive built-in shelving, access to additional over-head storage space.
L-Shaped Kitchen And Breakfast Room - Extended by the present owners to provide a versatile family sized room with distinct kitchen and dining areas.
Kitchen Area - Deep door recess from the reception hall, broad replacement uPVC double glazed window to the rear elevation and casement door to the front, overlooking and opening directly onto the gardens. Extensive range of fitted cream-painted Shaker-style units with polished stone worksurfaces between with matching upstands. Tall pantry cupboard, tiled range cooker recess with concealed lighting and extractor fan. Over mantel, storage cupboards to either side and recess between for broad range cooker. Stainless steel sink unit with mixer tap and cutlery drainer. Crockery and plate shelving. Access to additional loft storage space, broad hardwood display shelf. Recess with plumbing for dishwasher, fridge recess.
Breakfast Area - Hardwood shelving continuing from the kitchen area, broad replacement uPVC double glazed window to the rear elevation, doorway to the:-
Back Kitchen/Utility Room - Fitted with a comprehensive range of matching cream-painted Shaker-style units, again with polished stone worksurfaces between. Inset sink unit with mixer tap and cutlery drainer, recess for freezer cabinet, plumbing for washing machine, tall larder cupboards. Replacement uPVC leaded double glazed door and deep silled window to the rear elevation. Built-in cupboard with wall shelving.
First Floor -
Landing - Oak-effect flooring, exposed roof beams, replacement high level uPVC leaded double glazed window to the rear, radiator, built-in airing cupboard with foam lagged copper cylinder with immersion heater and linen shelving. Further built-in cupboards with tongue-and-groove panelling and mirror-fronted door, built-in shelving. The rooms left to right from the top of the staircase:-
Bedroom Two - A delightful double aspect room with vaulted ceiling with exposed roof trusses. Deep silled replacement uPVC leaded double glazed window to the front elevation and matching window to the rear, both enjoying an attractive outlook over the beautifully stocked grounds. Recess with timber beam, over-head storage area, radiator, cupboard recess with hanging rail, oak-effect flooring.
Family Bathroom/Wc - Recently reappointed with a contemporary white three-piece suite comprising a panelled bath with handgrips, low flush WC with concealed cistern and broad wash hand basin with shelving to either side and cupboards under. Vaulted ceiling, access to loft storage area, fully ceramic tiled walls, electric towel rail/radiator, shaver socket, deep silled replacement uPVC leaded double glazed window to the front elevation.
Bedroom Three - Vaulted ceiling, uPVC double glazed window to the front elevation, oak-effect flooring, an irregularly-shaped currently used as a single bedroom.
Bedroom One - Vaulted ceiling, double aspect with replacement uPVC double glazed leaded windows to both front and rear elevations, oak-effect flooring, built-in wardrobe with hanging rail, radiator, further deep storage cupboard with light and hanging space. Glazed casement door to the:-
En-Suite Shower Room/Wc - White three-piece suite comprising a low flush WC, wash hand basin with mixer tap and cupboards under, shower cubicle with Bristan instant shower. Vaulted ceiling, ceramic tiled walls, towel rail/radiator, uPVC double glazed leaded window to the rear elevation.
The Exterior -
Driveway - 'Pengreep Cottage' is accessed through double timber gates and gateposts which open from a short tarmacadam and gravelled track, which leads to the adjacent farmland. The gravelled driveway continues through the grounds, passing an array of mature trees and shrubs, which provide a lovely setting. Immediately to the front of the house is a circular gravelled driveway with central lawn and shrubbery with dracaena palm, camellias, azaleas and conifers etc. Additional parking is provided in the layby; gravelled pathways from the driveway lead to the front of the house, with the driveway itself opening onto a broad hardstanding, sufficient for numerous vehicles, immediately to the front of the:-
Detached Block-Built Garage - A particularly well proportioned three-car garage with timber doors providing ease of access. Under a pitched roof with solar panelling and Zappi electric car charger point. Light and power is connected to the inside of the garage, there are windows to both the side and rear elevations and a half glazed door leads to an aluminium framed greenhouse on a concrete hardstanding and with unspoilt farmland to either side. Electrical trip switching and solar panelling converter. To one side is a covered log store (in need of some repair).
Front Gardens - In addition to the lawned areas and well stocked shrubberies surrounding the circular driveway, there is a broad flower and shrub bed immediately to the front of the house, which contains a colourful array of flowering shrubs and plants including roses and numerous azaleas etc. A gravelled pathway continues directly across the front of the cottage, where there is an exterior courtesy light, door to the kitchen extension, gabled entrance porch and ground floor study/fourth bedroom. Steps lead onto a gently sloping lawned terrace with part glazed summerhouse (in need of minor repair), from where there are particularly attractive views over the front gardens to neighbouring woodland and countryside beyond.
Rear Gardens - A broad gravelled terrace extends the full breadth of the rear of the cottage, where there is an exterior water tap, courtesy light, door to the utility room and pathway returning to the front gardens. This garden borders unspoilt countryside along the north-eastern boundary and is well enclosed by post and rail fencing, and tree-lined hedges to the road and farmland boundaries. The gardens continue to the westernmost point, close to which there is a kitchen garden area enclosed by wire fencing with raised beds and fruit cage. There is an aluminium greenhouse, cold water tap, pond with rockery edging, deep archway with paving and magnificent climbing wisteria. Many trees and shrubs include apple, rhododendrons, hydrangeas and bamboo etc. Large garden store to the south-western roadside boundary with concrete base and fitted plant shelving, ideal for implement storage and potting etc. A further pathway returns on the southern side of the house providing further easy access onto these large rear gardens.
General Information -
Services - Mains electricity and water are connected to the property. Private drainage. Telephone points (subject to supplier's regulations). Electrical heating, supplementary solar panelling.
Council Tax - Band E - Cornwall Council.
Tenure - Freehold.
Viewing - By telephone appointment with the vendors' Sole Agent - Laskowski & Company, 28 High Street, Falmouth, TR11 2AD. Telephone: .
Directional Note - From Treluswell Roundabout, take the A393 signposted to Ponsanooth and Redruth. Proceed through the village of Ponsanooth, in the direction of Redruth, and continue straight across Pelean Crossroads. Within approximately half a mile, the entrance to 'Pengreep Cottage' will be found on the right-hand side, on the A393, just after the entrance to 'Pengreep House' on the left.
Brochures
Ponsanooth, Truro- COUNCIL TAXA payment made to your local authority in order to pay for local services like schools, libraries, and refuse collection. The amount you pay depends on the value of the property.Read more about council Tax in our glossary page.
- Band: E
- PARKINGDetails of how and where vehicles can be parked, and any associated costs.Read more about parking in our glossary page.
- Yes
- GARDENA property has access to an outdoor space, which could be private or shared.
- Yes
- ACCESSIBILITYHow a property has been adapted to meet the needs of vulnerable or disabled individuals.Read more about accessibility in our glossary page.
- Ask agent
Ponsanooth, Truro
Add an important place to see how long it'd take to get there from our property listings.
__mins driving to your place
Get an instant, personalised result:
- Show sellers you’re serious
- Secure viewings faster with agents
- No impact on your credit score
Your mortgage
Notes
Staying secure when looking for property
Ensure you're up to date with our latest advice on how to avoid fraud or scams when looking for property online.
Visit our security centre to find out moreDisclaimer - Property reference 33830474. The information displayed about this property comprises a property advertisement. Rightmove.co.uk makes no warranty as to the accuracy or completeness of the advertisement or any linked or associated information, and Rightmove has no control over the content. This property advertisement does not constitute property particulars. The information is provided and maintained by Laskowski & Co, Falmouth. Please contact the selling agent or developer directly to obtain any information which may be available under the terms of The Energy Performance of Buildings (Certificates and Inspections) (England and Wales) Regulations 2007 or the Home Report if in relation to a residential property in Scotland.
*This is the average speed from the provider with the fastest broadband package available at this postcode. The average speed displayed is based on the download speeds of at least 50% of customers at peak time (8pm to 10pm). Fibre/cable services at the postcode are subject to availability and may differ between properties within a postcode. Speeds can be affected by a range of technical and environmental factors. The speed at the property may be lower than that listed above. You can check the estimated speed and confirm availability to a property prior to purchasing on the broadband provider's website. Providers may increase charges. The information is provided and maintained by Decision Technologies Limited. **This is indicative only and based on a 2-person household with multiple devices and simultaneous usage. Broadband performance is affected by multiple factors including number of occupants and devices, simultaneous usage, router range etc. For more information speak to your broadband provider.
Map data ©OpenStreetMap contributors.






