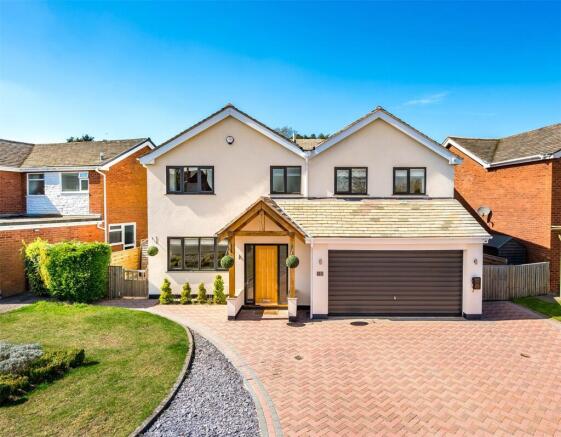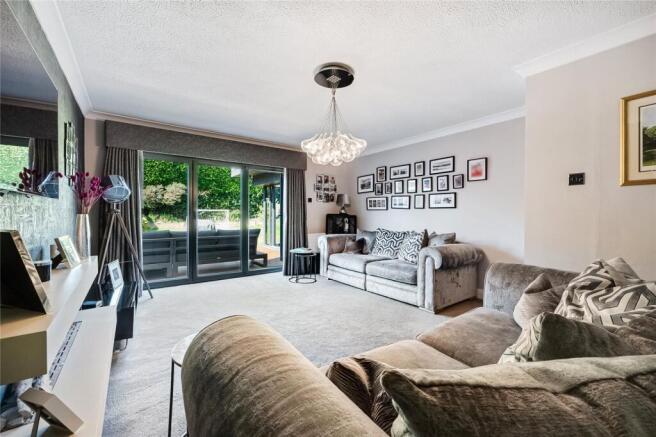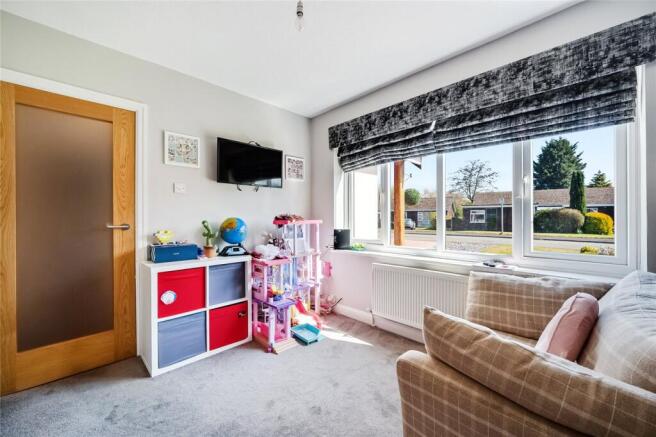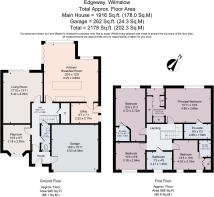
Edgeway, Wilmslow, Cheshire, SK9

- PROPERTY TYPE
Detached
- BEDROOMS
4
- BATHROOMS
4
- SIZE
2,178 sq ft
202 sq m
- TENUREDescribes how you own a property. There are different types of tenure - freehold, leasehold, and commonhold.Read more about tenure in our glossary page.
Freehold
Key features
- Central Wilmslow location!
- Cul-de-sac setting
- Beautifully finished inside and out
- 4 double bedrooms, 4 bathrooms
- Stunning open plan living/dining/kitchen
- 2 Formal reception rooms
- Fitted utility room
- Downstairs WC
- Integral double garage and blocked paved driveway
- EPC Rating = D
Description
Description
Recently extended, remodeled and refurbished, this 2,178 sq ft four bedroom three bathroom detached home has been optimised for modern family living. Attention has been lavished on every detail resulting in a layout which provides versatility for the growing family and a high specification interior and exterior finish which is certain to have broad appeal.
The property is entered via an oak framed open porch into an enclosed porch which leads into the integral double garage (perfectly suited for conversion subject to the relevant consents) and the entrance hallway with a cloakroom and a separate WC. There are two formal reception rooms; a bay fronted study/play room/snug to the front and a sizeable 17’11 ‘L’ shaped living room with bi-fold’s onto the gardens to the rear. The highlight of the ground floor accommodation is the open plan living/dining/kitchen which forms the hub of the home and features full length windows and bi-folds onto the rear decking area and gardens beyond. There are contemporary exposed steel’s and handleless units with Corian work surfaces arranged around a central island which is perfect for informal dining. Appliances include a five ring induction hob with extractor hood, recess for American style fridge freezer, NEFF oven and combination oven with "hide and slide" doors, grill and warming drawer, integrated dishwasher, Quooker tap and a recess for wine cooler. A fitted utility with door to outside completes the ground floor.
The first floor galleried landing leads to four well-proportioned bedrooms, three of which benefit from en suite shower rooms, and a beautifully presented family bathroom. Worth of note is the fifth bedroom which has been turned into a spacious fitted dressing room and is open to the principle bedroom suite.
Externally to the front the property features a block paved driveway offering ample off road parking alongside the open plan gardens which are mainly laid to lawn with low maintenance borders. Pedestrian gates to either side lead to the rear gardens which feature a raised timber decking area with contrasting stone patio and spacious lawn beyond, defined by established hedging providing a high degree of privacy. For those seeking the perfectly designed family home in central Wilmslow with the added benefit of a cul-de-sac setting, the property is a must view.
Location
Situated in a prime central Wilmslow location, the property enjoys favored cul-de-sac positioning on this highly desirable road and is conveniently situated 0.5 miles from the town centre amenities.
The area offers an excellent choice of schooling, with highly regarded local state schools and a wide choice of private schools. Ofsted* rated Good Wilmslow High School is 0.3 miles away, Wilmslow Preparatory School and St Anne’s Fulshaw C of E Primary School are 0.7 miles away.
The property is well placed for easy access to the M56 and M60 for commuters to North West commercial centres. Manchester Airport lies 4.4 miles away. Wilmslow Train station is 0.7 miles away and offers a 1hr 56min service to London Euston and a 19min minute service to Manchester Piccadilly. Please note all times and distances are approximate.
* Reference
Square Footage: 2,178 sq ft
Brochures
Web DetailsParticulars- COUNCIL TAXA payment made to your local authority in order to pay for local services like schools, libraries, and refuse collection. The amount you pay depends on the value of the property.Read more about council Tax in our glossary page.
- Band: G
- PARKINGDetails of how and where vehicles can be parked, and any associated costs.Read more about parking in our glossary page.
- Yes
- GARDENA property has access to an outdoor space, which could be private or shared.
- Yes
- ACCESSIBILITYHow a property has been adapted to meet the needs of vulnerable or disabled individuals.Read more about accessibility in our glossary page.
- Ask agent
Energy performance certificate - ask agent
Edgeway, Wilmslow, Cheshire, SK9
Add an important place to see how long it'd take to get there from our property listings.
__mins driving to your place
Get an instant, personalised result:
- Show sellers you’re serious
- Secure viewings faster with agents
- No impact on your credit score
Your mortgage
Notes
Staying secure when looking for property
Ensure you're up to date with our latest advice on how to avoid fraud or scams when looking for property online.
Visit our security centre to find out moreDisclaimer - Property reference CLV254568. The information displayed about this property comprises a property advertisement. Rightmove.co.uk makes no warranty as to the accuracy or completeness of the advertisement or any linked or associated information, and Rightmove has no control over the content. This property advertisement does not constitute property particulars. The information is provided and maintained by Savills, Wilmslow. Please contact the selling agent or developer directly to obtain any information which may be available under the terms of The Energy Performance of Buildings (Certificates and Inspections) (England and Wales) Regulations 2007 or the Home Report if in relation to a residential property in Scotland.
*This is the average speed from the provider with the fastest broadband package available at this postcode. The average speed displayed is based on the download speeds of at least 50% of customers at peak time (8pm to 10pm). Fibre/cable services at the postcode are subject to availability and may differ between properties within a postcode. Speeds can be affected by a range of technical and environmental factors. The speed at the property may be lower than that listed above. You can check the estimated speed and confirm availability to a property prior to purchasing on the broadband provider's website. Providers may increase charges. The information is provided and maintained by Decision Technologies Limited. **This is indicative only and based on a 2-person household with multiple devices and simultaneous usage. Broadband performance is affected by multiple factors including number of occupants and devices, simultaneous usage, router range etc. For more information speak to your broadband provider.
Map data ©OpenStreetMap contributors.





