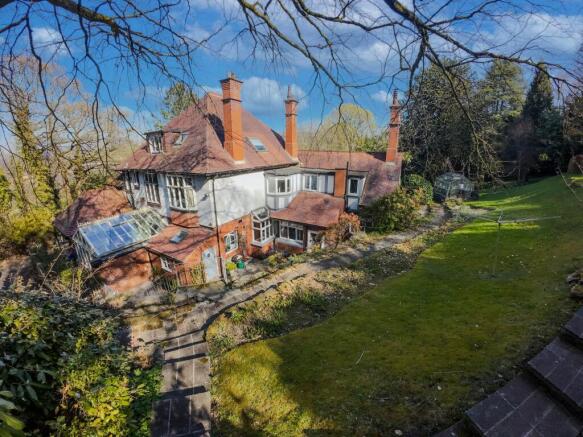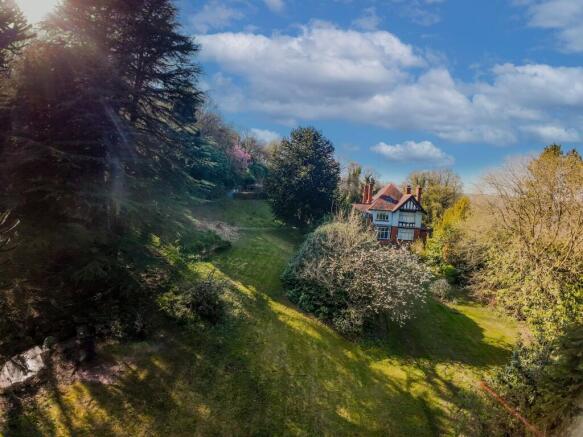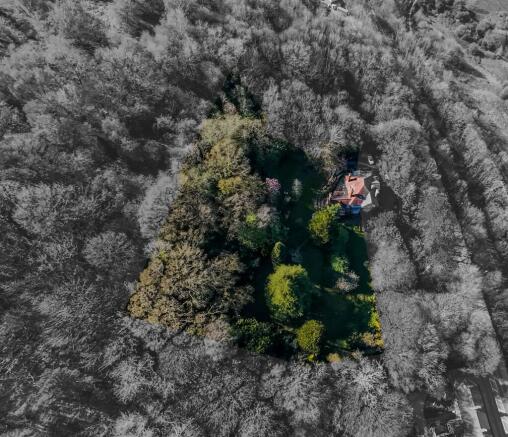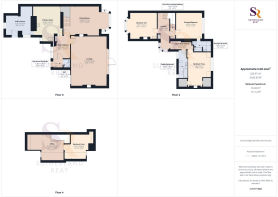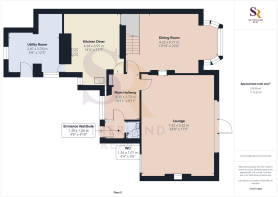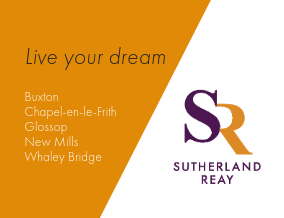
Buxton Road, Furness Vale, SK23

- PROPERTY TYPE
Semi-Detached
- BEDROOMS
4
- BATHROOMS
3
- SIZE
2,433 sq ft
226 sq m
- TENUREDescribes how you own a property. There are different types of tenure - freehold, leasehold, and commonhold.Read more about tenure in our glossary page.
Freehold
Key features
- Stunning Four Bedroom Arts And Crafts House
- Characterful Kitchen Diner / Separate Utility Room
- Four Double Bedrooms / Expansive Reception Rooms
- Beautiful Secluded Setting Within The High Peak
- Stunning Wraparound Garden Plot With Private Woodland
- Driveway For Three Cars
- Abundance Of Original Features
- Gas Central Heating / Gas Converted AGA / EPC Rating E
- Fantastic Transport Links - Hidden In A Quiet Backwater
Description
Step into the expansive surrounding gardens close to an acre in total size that envelop this property, offering a sanctuary of nature right at your doorstep. The Indian stone paved terrace at the front aspect provides the ideal spot for al fresco dining or simply soaking in the tranquillity of the surroundings. Meander along the stone paved pathways, which lead to the raised gardens and orchard dotted with multiple seating areas, perfect for enjoying the beauty of the outdoors. An arched floral pathway leads to extended lawned areas featuring a pond, creating a peaceful retreat to unwind. The rear aspect boasts a raised patio seating area, ideal for hosting gatherings or simply enjoying a morning coffee in a serene setting. A large private woodland area at the property's edge presents an opportunity for exploration and outdoor adventures right in your own backyard. The convenience of a tarmac parking area at the front aspect accessed via a shared driveway ensures arriving home is always a breeze. This property truly offers a harmonious blend of natural beauty and refined living, creating an idyllic retreat to call home.
EPC Rating: E
Entrance Vestibule
1.36m x 1.48m
Single stained glazed door of timber construction to the front elevation of the property, oak effect laminate flooring throughout, ceiling mounted spotlighting, radiator.
Wc
1.34m x 1.07m
Ceiling pendant lighting, oak effect laminate flooring throughout, an extractor fan, a wall hung basin with chrome contemporary taps above and a low level WC.
Hallway
3.35m x 2.73m
Single glazed window of timber frame construction with fitted Roman blinds to the front elevation of the property, oak effect laminate flooring throughout, feature ceiling pendant lighting and art deco oak door frame, fitted oak butler cupboard, radiator and single privacy glazed Victorian oak internal doors
Ballroom Lounge
7.32m x 5.32m
Large single glazed windows and door of timber frame construction with feature leaded transoms to the rear elevation of the property with views over the private rear garden and window seating, and leaded single glazed window of timber frame construction to the front elevation, hardwood flooring throughout, hardwood sprung maple ballroom flooring, radiators and another twin panel radiator, feature art deco coiffured ceiling, picture rails, feature art deco ceiling pendant lighting and wall sconce lighting, brass open fireplace with a hard carved timber surround and a granite hearth.
Sitting Room
4.22m x 6.71m
Single glazed bay window of timber frame construction with fitted Venetian blinds to the rear elevation of the property, carpeted flooring picture rails and ornate plaster cornicing throughout, feature art deco ceiling pendant and wall sconce lighting, two radiators and a bay radiator, modern oak carpeted stairs to the first floor and a large under stairs storage cupboard.
Kitchen
4.28m x 3.55m
Single glazed window of timber frame construction with a fitted roller blind to the side elevation of the property, oak effect laminate flooring throughout, window spotlighting and feature pendant lighting, space for a dining island breakfast bar for 4, hardwood worktops throughout, a Belfast sink with a stainless steel mixer tap above, a Victorian oak corner larder cupboard and separate butler cupboard, and a gas converted AGA with a quarry tiled splashback
Utility Room
2.97m x 3.76m
Two single glazed windows, a single stained glazed stable door, and a double glazed Velux window with integrated roller blind - all of timber construction to the rear elevation, ceiling mounted spotlighting, quarry tiled flooring, a Belfast sink with stainless steel wall mounted taps and tiled splashback, space for a washing machine, tumble dryer and American style fridge freezer, radiator and access to the Ideal boiler.
Landing
3.35m x 1.84m
Double glazed corner bay window of timber frame construction with fitted roller blinds to the rear elevation, carpeted flooring and dado rails throughout, modern oak balustrade, ceiling pendant lighting, a cupboard with hot water tank access.
Principal Bedroom
4.23m x 4.35m
Double glazed window of timber frame construction with a fitted roller blind to the rear elevation of the property with views over the rear garden, carpeted flooring and picture rails throughout, ceiling pendant lighting, radiator.
Principal En Suite
1.65m x 2.75m
Double glazed Velux window of timber frame construction to the rear elevation of the property with views over the rear garden, vinyl tiled flooring, recessed ceiling spotlighting, part tiled walls, a chrome ladder radiator, and a matching bathroom suite comprises a low level WC with a push flush, a freestanding vanity basin with stainless steel taps above, and a walk in shower cubicle with tiled surround, hinged glass shower door and wall mounted stainless steel thermostatic mixer shower controls
Bedroom Two
4.25m x 4.25m
Double glazed bay window of timber frame construction to the rear elevation of the property, carpeted flooring and picture rails throughout, ceiling pendant lighting, radiator, a retained converted Victorian cast iron fireplace with tiled hearth, and a freestanding vanity basin with a stainless steel mixer tap and tiled splashback above.
Upper Rear Hallway
1.34m x 3.35m
Carpeted flooring and dado rails throughout, wall sconce lighting
Bedroom Three
5.4m x 3.67m
Leaded single glazed window of timber frame construction to the rear elevation, carpeted flooring and picture rails throughout, ceiling pendant lighting, radiator, two large eaves storage cupboards, and a converted art deco tiled fireplace with brass fender.
Family Bathroom
4.46m x 1.49m
Two uPVC privacy double glazed windows to the rear elevation of the property, Minton effect tiled flooring and part tiled walls, wall sconce lighting, a chrome ladder radiator, and a matching bathroom suite comprises a low level WC with a button flush, a freestanding vanity basin with a marble surround and a stainless steel waterfall mixer tap above, and a bath with stainless steel deck mounted waterfall mixer taps and a concealed Mira electric power shower above with a hinged glass shower screen and a rainfall head.
First Floor Hallway Landing
1.94m x 0.87m
Carpeted flooring with carpeted stairs to the second floor and ceiling pendant lighting
Office
3.85m x 5.4m
Two double glazed Velux opening windows of timber frame construction with integrated roller blinds to the rear elevation, carpeted flooring throughout, ceiling pendant lighting, open timber balustrades, loft access via hatch and an eaves storage space
Bedroom Four
3.74m x 3.2m
Double glazed Velux window of timber frame construction with an integrated roller blind to the rear elevation of the property, carpeted flooring throughout, ceiling mounted LED lighting and an eaves storage space
Garden
Expansive surrounding gardens close to an acre in total size surrounding the property, including an Indian stone paved terrace to the front aspect, stone paved pathways leading to the raised gardens and orchard with multiple seating areas and arched floral pathway leading on to extended lawned areas with a pond and a raised patio seating area to the rear aspect and a large private woodland area.
Parking - Driveway
Tarmac parking area at the front aspect of the property accessed via shared driveway
- COUNCIL TAXA payment made to your local authority in order to pay for local services like schools, libraries, and refuse collection. The amount you pay depends on the value of the property.Read more about council Tax in our glossary page.
- Band: E
- PARKINGDetails of how and where vehicles can be parked, and any associated costs.Read more about parking in our glossary page.
- Driveway
- GARDENA property has access to an outdoor space, which could be private or shared.
- Private garden
- ACCESSIBILITYHow a property has been adapted to meet the needs of vulnerable or disabled individuals.Read more about accessibility in our glossary page.
- Ask agent
Energy performance certificate - ask agent
Buxton Road, Furness Vale, SK23
Add an important place to see how long it'd take to get there from our property listings.
__mins driving to your place
Your mortgage
Notes
Staying secure when looking for property
Ensure you're up to date with our latest advice on how to avoid fraud or scams when looking for property online.
Visit our security centre to find out moreDisclaimer - Property reference 1986b582-fb77-48e8-abba-771f30737aa2. The information displayed about this property comprises a property advertisement. Rightmove.co.uk makes no warranty as to the accuracy or completeness of the advertisement or any linked or associated information, and Rightmove has no control over the content. This property advertisement does not constitute property particulars. The information is provided and maintained by Sutherland Reay, New Mills. Please contact the selling agent or developer directly to obtain any information which may be available under the terms of The Energy Performance of Buildings (Certificates and Inspections) (England and Wales) Regulations 2007 or the Home Report if in relation to a residential property in Scotland.
*This is the average speed from the provider with the fastest broadband package available at this postcode. The average speed displayed is based on the download speeds of at least 50% of customers at peak time (8pm to 10pm). Fibre/cable services at the postcode are subject to availability and may differ between properties within a postcode. Speeds can be affected by a range of technical and environmental factors. The speed at the property may be lower than that listed above. You can check the estimated speed and confirm availability to a property prior to purchasing on the broadband provider's website. Providers may increase charges. The information is provided and maintained by Decision Technologies Limited. **This is indicative only and based on a 2-person household with multiple devices and simultaneous usage. Broadband performance is affected by multiple factors including number of occupants and devices, simultaneous usage, router range etc. For more information speak to your broadband provider.
Map data ©OpenStreetMap contributors.
