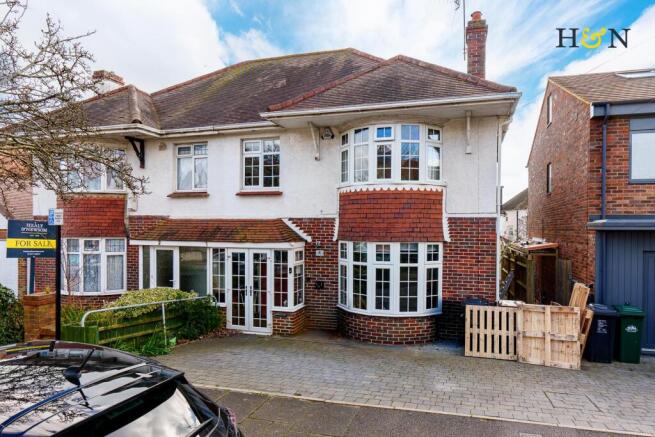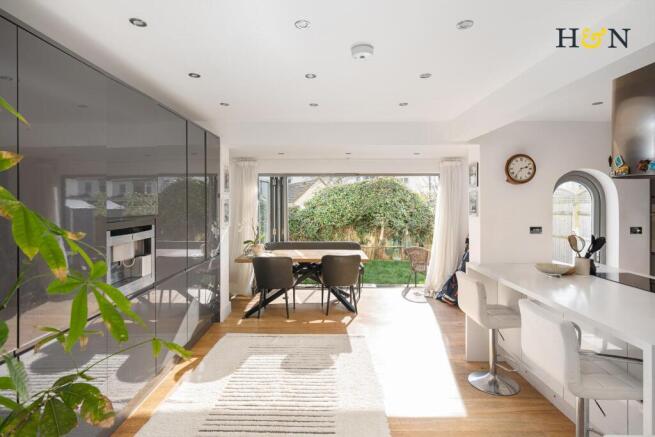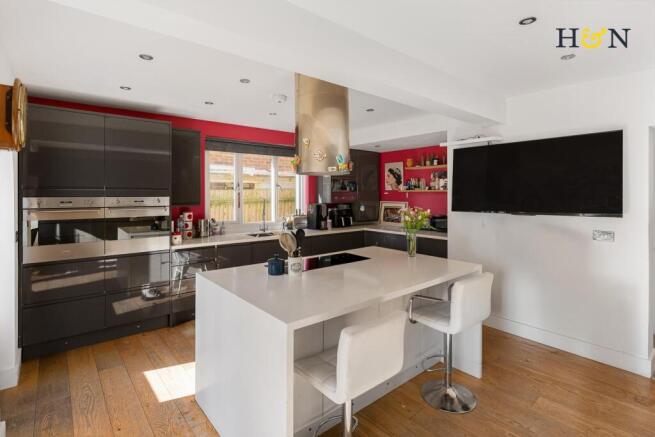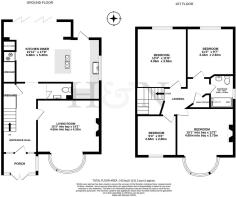Cranmer Avenue, Hove

- PROPERTY TYPE
Semi-Detached
- BEDROOMS
4
- BATHROOMS
1
- SIZE
1,413 sq ft
131 sq m
- TENUREDescribes how you own a property. There are different types of tenure - freehold, leasehold, and commonhold.Read more about tenure in our glossary page.
Freehold
Key features
- FOUR BEDROOM HOUSE
- AMAZING OPEN PLAN KITCHEN DINER
- SOUTH FACING GARDEN WITH GATED SIDE ACCESS
- OFF ROAD PARKING FOR TWO VEHICLES
- STYLISH KITCHEN WITH INTEGRAL APPLIANCES
- GROUND FLOOR CLOAKROOM & MODERN BATHROOM WITH WALK IN SHOWER
- 1,413 SQUARE FEET / 131 SQUARE METERS
- EXCELLENT CONDITION THROUGHOUT
- MOVE IN READY
Description
A four-bedroom house offering a perfect blend of comfort and modern living. Spanning an impressive 1,413 square feet, the property has been thoughtfully designed to cater to contemporary family needs.
Upon entering, you are greeted by a spacious reception room that sets the tone for the rest of the home. The heart of the house is undoubtedly the spectacular open-plan kitchen diner, which provides an ideal space for both entertaining guests and enjoying family meals. The kitchen is well-equipped and flows seamlessly into the dining area, creating a warm and inviting atmosphere.
This 1930's home is beautifully finished and ready to move into, the ground floor has a generous size porch which opens to the wide entrance hall that has made to measure pull out under stair storage and double doors to a further larger cupboard. The front aspect living room has a working log burning stove, a great size room with a feature bay window and next to this room is a convenient ground floor cloakroom with W.C.
The spectacular open plan kitchen diner is the hub of the home with south facing garden views and light streaming in through the bifold doors and west facing side window. The stylish matching high gloss design incorporates integral appliances that include a Neff coffee machine, dishwasher, washing machine and Smegg microwave. There is also a Neff induction hob set into the large island unit that has built in storage to two sides. Oak engineered flooring is fitted throughout this space that has ample room for a dining table and chairs as well as additional seating area.
The property boasts four generously sized bedrooms, providing ample space for family members or guests with three of the bedrooms being able to accommodate super king sized beds. The front aspect bedroom has a bay window and an attractive open fire place surround, there is also lots of space for storage. The bathroom is conveniently located, ensuring ease of access for all with a wide walk in shower enclosure, W.C and wash hand basin.
For those with vehicles, the property offers off-road parking for up to two vehicles, a valuable asset in this sought-after area. Additionally, there is potential to extend into the loft, allowing for further expansion and personalisation of the space to suit your needs.
Situated in a convenient location near Hove Park, this home is ideal for families and professionals alike, offering easy access to local amenities and transport links. This property presents a wonderful opportunity to create a comfortable and stylish family home in a vibrant community.
Garden - 8.00m x 6.65m (26'3 x 21'10) - One of the standout features of this home is the south-facing rear garden, which is perfect for enjoying sunny days and outdoor gatherings. There is a convenient gated side access, ideal for bringing bikes or garden equipment from the front of the property, the garden feels very private and is mainly laid to lawn.
Location - Situated between Hove Park and Knoll Park, the property is ideally positioned near local green spaces and is within close proximity to a variety of local shops and amenities, including butchers, bakers and a Co-op convenience store, there is also Nevill Road Waitrose supermarket close by. Hove seafront is just over one mile to the south and easily accessed, the Rockwater restaurant, other eateries and venues in addition to the King Alfred Leisure Centre can be enjoyed here. At the end of Cranmer Avenue is a regular bus service giving access to Hove and Brighton city centre. There is also very easy access to the A27 and A23 from this location, in addition, Aldrington and Hove train station are both less than half a mile in distance.
This location also has a selection of highly regarded schools and educational facilities, which are all only in a short distance away.
Additional Information - EPC rating: C
Internal measurements: 1413 Square feet / 131 Square metres
Tenure: Freehold
Council tax band: D
Brochures
Cranmer Avenue, HoveBrochure- COUNCIL TAXA payment made to your local authority in order to pay for local services like schools, libraries, and refuse collection. The amount you pay depends on the value of the property.Read more about council Tax in our glossary page.
- Band: D
- PARKINGDetails of how and where vehicles can be parked, and any associated costs.Read more about parking in our glossary page.
- On street,Driveway
- GARDENA property has access to an outdoor space, which could be private or shared.
- Yes
- ACCESSIBILITYHow a property has been adapted to meet the needs of vulnerable or disabled individuals.Read more about accessibility in our glossary page.
- Ask agent
Cranmer Avenue, Hove
Add an important place to see how long it'd take to get there from our property listings.
__mins driving to your place
Get an instant, personalised result:
- Show sellers you’re serious
- Secure viewings faster with agents
- No impact on your credit score
Your mortgage
Notes
Staying secure when looking for property
Ensure you're up to date with our latest advice on how to avoid fraud or scams when looking for property online.
Visit our security centre to find out moreDisclaimer - Property reference 33830881. The information displayed about this property comprises a property advertisement. Rightmove.co.uk makes no warranty as to the accuracy or completeness of the advertisement or any linked or associated information, and Rightmove has no control over the content. This property advertisement does not constitute property particulars. The information is provided and maintained by Healy & Newsom, Hove. Please contact the selling agent or developer directly to obtain any information which may be available under the terms of The Energy Performance of Buildings (Certificates and Inspections) (England and Wales) Regulations 2007 or the Home Report if in relation to a residential property in Scotland.
*This is the average speed from the provider with the fastest broadband package available at this postcode. The average speed displayed is based on the download speeds of at least 50% of customers at peak time (8pm to 10pm). Fibre/cable services at the postcode are subject to availability and may differ between properties within a postcode. Speeds can be affected by a range of technical and environmental factors. The speed at the property may be lower than that listed above. You can check the estimated speed and confirm availability to a property prior to purchasing on the broadband provider's website. Providers may increase charges. The information is provided and maintained by Decision Technologies Limited. **This is indicative only and based on a 2-person household with multiple devices and simultaneous usage. Broadband performance is affected by multiple factors including number of occupants and devices, simultaneous usage, router range etc. For more information speak to your broadband provider.
Map data ©OpenStreetMap contributors.






