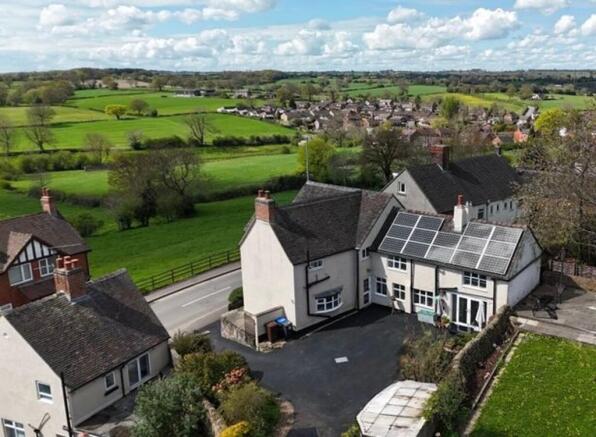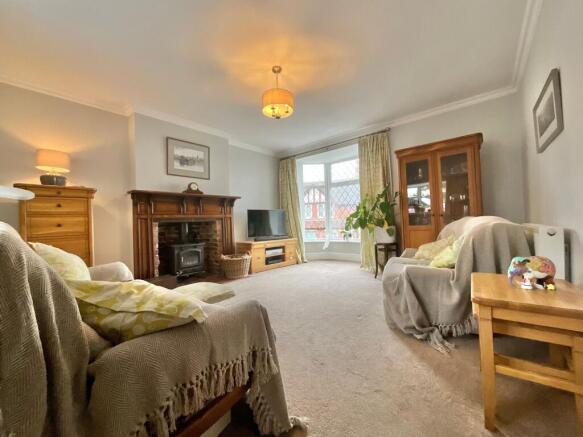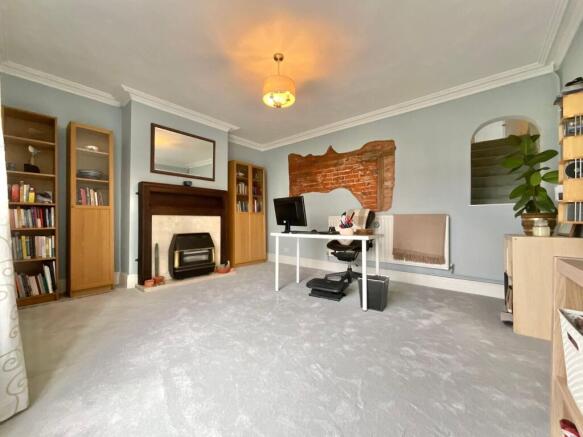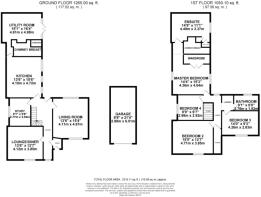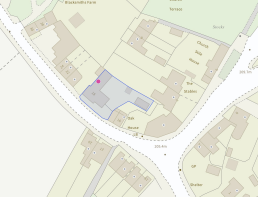
High Street, Kingsley, ST10

- PROPERTY TYPE
Detached
- BEDROOMS
4
- BATHROOMS
2
- SIZE
Ask agent
- TENUREDescribes how you own a property. There are different types of tenure - freehold, leasehold, and commonhold.Read more about tenure in our glossary page.
Freehold
Key features
- Multiple spacious reception rooms including a bay-fronted main lounge, formal dining hall, and versatile third room and study which makes this ideal for anyone working from home.
- Impressive Kitchen – Large shaker-style kitchen with Rangemaster cooker, central dining space, and adjoining utility room with ample storage.
- Luxurious Master Suite – Generous master bedroom with walk-in wardrobe space and a stylish ensuite featuring twin sinks, walk-in shower, and separate bathtub.
- The property benefits from 14 photovoltaic solar panels - creating an efficient home and reducing your monthly costs. What more could you want!
- Located in the quiet village of Kingsley with convenient bus routes and home to a shop, a school and countryside walks right on your doorstep. A short drive away is the Peak District National Park.
Description
In a land far, far away, there stood a majestic estate, perched high upon its grounds, exuding an air of grandeur and nobility. This residence offers an abundance of spacious rooms and hidden alcoves, each uniquely designed, making it a home that truly stands out. Here, you can relax, surrounded by a blend of classic elegance and charming quirks that make this dwelling unlike any other. Approaching the home, you’re greeted by elegant black gates and a gently sloping drive that curves gracefully to the right, opening to reveal generous parking for the entire family. Ascend the steps to a welcoming front porch—an ideal spot to rest your boots and cloaks—before stepping into a grand hallway, where tall ceilings rise above beautifully laid tiles. To the left, the grand lounge and dining hall await, complete with intricate coving, a handsome fireplace, and a striking exposed brick wall—a charming nod to the home's rich history. Passing through an arched opening in the hall, the space widens before leading you to the main living room, a splendid chamber with a tall bay window that floods the room with light. At its heart, a beautiful brick fireplace fitted with a log burner brings warmth and character. From here, step into a third reception room, perfect for use as a home office, library, or playroom. Continue onward to the grand kitchen; an expansive and welcoming space with room at its centre for a family-sized table. The kitchen is styled in a classic shaker design and comes equipped with a Rangemaster cooker, nestled within a charming brick alcove. Tucked away down a side corridor lies the utility room—a kingdom of its own—complete with a full row of cupboards, a fitted sink, and space for a washer, dryer, and even an additional fridge and freezer. French doors from here lead gracefully back out onto the driveway, offering easy access to the outside realm. The kitchen and utility also benefits from under-floor heating. Venture upstairs, where the landing unfurls in all directions like the corridors of a castle. At the end, the master suite, with double doors opening into a large wardrobe space. To the end of the room leads into an ensuite bathroom fit for royalty. Here, twin sinks, a generous and invigorating walk-in power shower, and a separate bathtub await your daily ritual, while cleverly concealed storage lies hidden within the walls—perfect for stowing treasures out of sight. The remaining three bedrooms are all generously sized doubles, each offering ample space for furnishings and personal touches. At the far end of the landing, a deep storage cupboard stands. The family bathroom completes the upper floor, styled in soft, neutral tones and featuring a shower-over-bath to suit all subjects of the household. Heading back outside through the utility room’s French doors, you’ll find a single garage to the end of the drive—ideal for storage or parking. Just beside it, a neat path leads to a private patch of green lawn bordered by many mature shrubs and beautiful roses, offering a quiet spot for relaxing, playing, or enjoying the fresh air. A simple, peaceful extension of the home’s generous space. And so….this humble abode awaits you to walk through its doors and fall in love. Ready to call it your own? Call our office today to arrange a viewing!
It is worth noting we are also selling the house next door which has a lounge, kitchen diner, w/c, two bedrooms and a main bathroom. This could be a great investment opportunity or good for families looking for multi-generational living. The second property is being marketed at £150,000. Feel free to call our office to discuss in more detail.
EPC Rating: D
- COUNCIL TAXA payment made to your local authority in order to pay for local services like schools, libraries, and refuse collection. The amount you pay depends on the value of the property.Read more about council Tax in our glossary page.
- Band: E
- PARKINGDetails of how and where vehicles can be parked, and any associated costs.Read more about parking in our glossary page.
- Yes
- GARDENA property has access to an outdoor space, which could be private or shared.
- Yes
- ACCESSIBILITYHow a property has been adapted to meet the needs of vulnerable or disabled individuals.Read more about accessibility in our glossary page.
- Ask agent
High Street, Kingsley, ST10
Add an important place to see how long it'd take to get there from our property listings.
__mins driving to your place
Get an instant, personalised result:
- Show sellers you’re serious
- Secure viewings faster with agents
- No impact on your credit score
Your mortgage
Notes
Staying secure when looking for property
Ensure you're up to date with our latest advice on how to avoid fraud or scams when looking for property online.
Visit our security centre to find out moreDisclaimer - Property reference b3ce3de6-f50f-4006-bef2-7323c8317707. The information displayed about this property comprises a property advertisement. Rightmove.co.uk makes no warranty as to the accuracy or completeness of the advertisement or any linked or associated information, and Rightmove has no control over the content. This property advertisement does not constitute property particulars. The information is provided and maintained by James Du Pavey, Cheadle. Please contact the selling agent or developer directly to obtain any information which may be available under the terms of The Energy Performance of Buildings (Certificates and Inspections) (England and Wales) Regulations 2007 or the Home Report if in relation to a residential property in Scotland.
*This is the average speed from the provider with the fastest broadband package available at this postcode. The average speed displayed is based on the download speeds of at least 50% of customers at peak time (8pm to 10pm). Fibre/cable services at the postcode are subject to availability and may differ between properties within a postcode. Speeds can be affected by a range of technical and environmental factors. The speed at the property may be lower than that listed above. You can check the estimated speed and confirm availability to a property prior to purchasing on the broadband provider's website. Providers may increase charges. The information is provided and maintained by Decision Technologies Limited. **This is indicative only and based on a 2-person household with multiple devices and simultaneous usage. Broadband performance is affected by multiple factors including number of occupants and devices, simultaneous usage, router range etc. For more information speak to your broadband provider.
Map data ©OpenStreetMap contributors.
