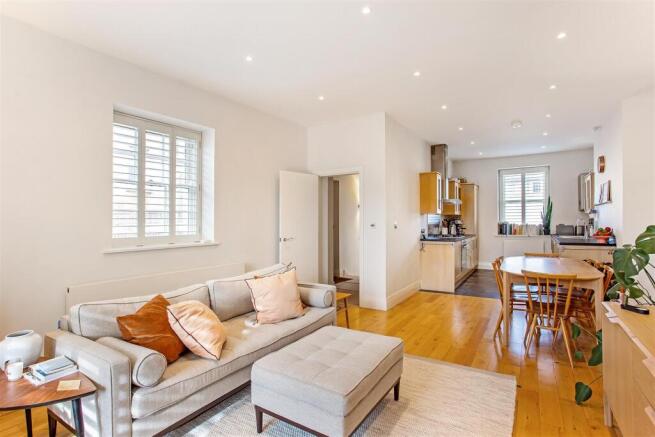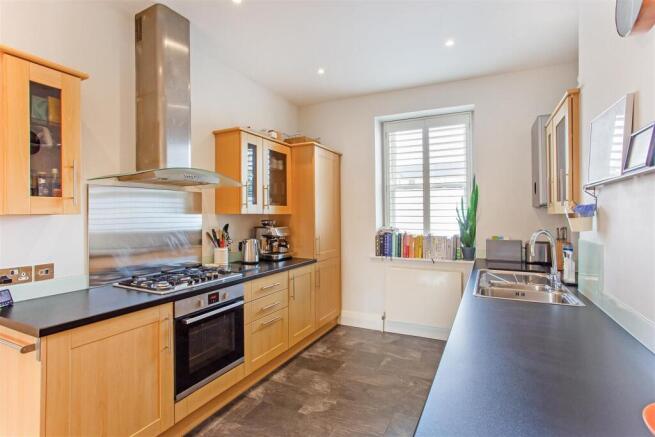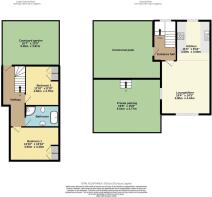Horstmann Villas, Newbridge, Bath

- PROPERTY TYPE
Flat
- BEDROOMS
2
- BATHROOMS
1
- SIZE
Ask agent
Key features
- Premium Ground Floor & Lower Ground Floor Maisonette With Own Private Entrance & Rear Courtyard Garden
- Impeccable Finish Throughout
- Distinguished Development
- Two Dedicated Off Road Parking Spaces
- Enviable Position Near Chelsea Road Shops
- Easy Reach of The Royal United Hospital , Royal Victoria Park & Bath City Centre
- Stones Throw Away From River Avon Walks & Cycle Paths
- Recent Premium Gas Boiler fitted
- No Onward Chain
Description
The property welcomes with entrance hall leading to an impressive open plan living space, basking in natural light from dual aspect windows, opening through to a well proportioned kitchen benefitting from a full selection of integrated white goods, as well as a premium 'Worcester' hydrogen ready combination boiler.
Stairs from the entrance hall lead to the lower ground floor where two comfortable double bedrooms can be found, both offering fitted wardrobes. A deluxe four piece bathroom with free standing bath complete the internal arrangement. Externally, this home continues to impress, with a private courtyard garden to the rear aspect, and secure driveway parking for two vehicles to the front aspect.
Located in an admired area, Horstman Villas is within easy reach of Bath city centre & railway station by foot, cycling, or public transport, whilst the Royal United Hospital is in very close proximity. Chelsea Road and its bustling independent shops & cafes are only a stones throw away, and the idyllic river way tow path offers tranquil walks, making this home an ideal spot for those wanting a rounded lifestyle.
A stylish offering, and one warranting an internal viewing.
Entrance Hall - Door to front aspect, radiator, stairs leading to lower ground floor, spotlighting, door to lounge/diner, consumer unit.
Lounge/Diner - 19' 4'' x 14' 3'' (5.90m x 4.34m) - Dual aspect sash style double glazed windows to front & side aspects, finished with fitted shutters. Engineered wood flooring, radiator, feature floating electric fire place, spotlighting, two wall mounted lights, brushed chrome sockets & switches.
Kitchen - 11' 6'' x 9' 10'' (3.50m x 3.00m) - Double glazed sash style window to rear aspect. Generous selection of matching wall & base units with work surface over, clear frosted glass upstands & sink splashback. Integrated appliances in form of 5 ring gas hob with extractor hood over, 'Neff' electric oven, fridge freezer, washing machine, and slimline dishwasher. One and a half sink basin with mixer tap & drainer to side, radiator, 'Worcester' hydrogen ready combination boiler, spotlighting, tile effect LVT flooring, brushed chrome sockets & switches.
Hallway - Double glazed sash style window to rear aspect finished with fitted shutters, stairs leading to ground floor with ample storage & hanging space below, doors to rooms, spotlighting, door to private courtyard garden, radiator, brushed chrome sockets & switches.
Bedroom 2 - 11' 10'' x 8' 10'' (3.60m x 2.70m) - Double glazed sash style window to rear aspect finished with fitted shutters, fitted wardrobe, radiator, spotlighting, brushed chrome sockets & switches.
Bedroom 1 - 12' 10'' x 10' 10'' (3.90m x 3.30m) - Double glazed sash window to front aspect finished with fitted shutters, fitted wardrobe, radiator, spotlighting, brushed chrome sockets & switches.
Bathroom - A contemporary four piece suite comprising low level WC, pedestal wash hand basin with mixer tap, large panelled bath tub with hot & cold taps, and corner walk in shower enclosure with mains fittings & glass sliding door. Tavertine stone tiling, wall mounted towel radiator, spotlighting, extractor fan, mirrored vanity unit.
Rear Courtyard Garden - Private courtyard garden enclosed with boundary walls & cast iron railings. Courtyard laid with artificial grass.
Front Aspect - Steps leading from driveway parking to shared courtyard space, enclosed with cast iron railings. Lighting above front door.
Parking - Private driveway parking for two vehicles.
Brochures
Horstmann Villas, Newbridge, Bath- COUNCIL TAXA payment made to your local authority in order to pay for local services like schools, libraries, and refuse collection. The amount you pay depends on the value of the property.Read more about council Tax in our glossary page.
- Band: D
- PARKINGDetails of how and where vehicles can be parked, and any associated costs.Read more about parking in our glossary page.
- Yes
- GARDENA property has access to an outdoor space, which could be private or shared.
- Yes
- ACCESSIBILITYHow a property has been adapted to meet the needs of vulnerable or disabled individuals.Read more about accessibility in our glossary page.
- Ask agent
Horstmann Villas, Newbridge, Bath
Add an important place to see how long it'd take to get there from our property listings.
__mins driving to your place
Explore area BETA
Bath
Get to know this area with AI-generated guides about local green spaces, transport links, restaurants and more.
Get an instant, personalised result:
- Show sellers you’re serious
- Secure viewings faster with agents
- No impact on your credit score
Your mortgage
Notes
Staying secure when looking for property
Ensure you're up to date with our latest advice on how to avoid fraud or scams when looking for property online.
Visit our security centre to find out moreDisclaimer - Property reference 33557896. The information displayed about this property comprises a property advertisement. Rightmove.co.uk makes no warranty as to the accuracy or completeness of the advertisement or any linked or associated information, and Rightmove has no control over the content. This property advertisement does not constitute property particulars. The information is provided and maintained by Gregorys Estate Agent, Keynsham. Please contact the selling agent or developer directly to obtain any information which may be available under the terms of The Energy Performance of Buildings (Certificates and Inspections) (England and Wales) Regulations 2007 or the Home Report if in relation to a residential property in Scotland.
*This is the average speed from the provider with the fastest broadband package available at this postcode. The average speed displayed is based on the download speeds of at least 50% of customers at peak time (8pm to 10pm). Fibre/cable services at the postcode are subject to availability and may differ between properties within a postcode. Speeds can be affected by a range of technical and environmental factors. The speed at the property may be lower than that listed above. You can check the estimated speed and confirm availability to a property prior to purchasing on the broadband provider's website. Providers may increase charges. The information is provided and maintained by Decision Technologies Limited. **This is indicative only and based on a 2-person household with multiple devices and simultaneous usage. Broadband performance is affected by multiple factors including number of occupants and devices, simultaneous usage, router range etc. For more information speak to your broadband provider.
Map data ©OpenStreetMap contributors.




