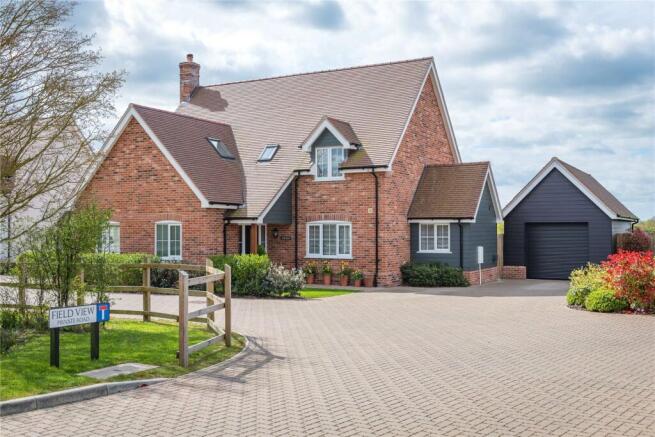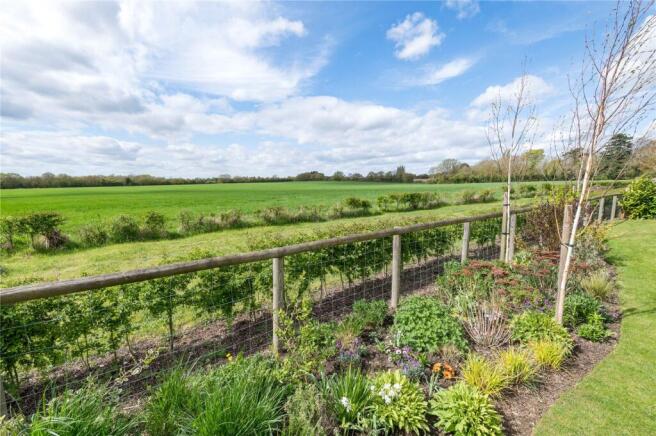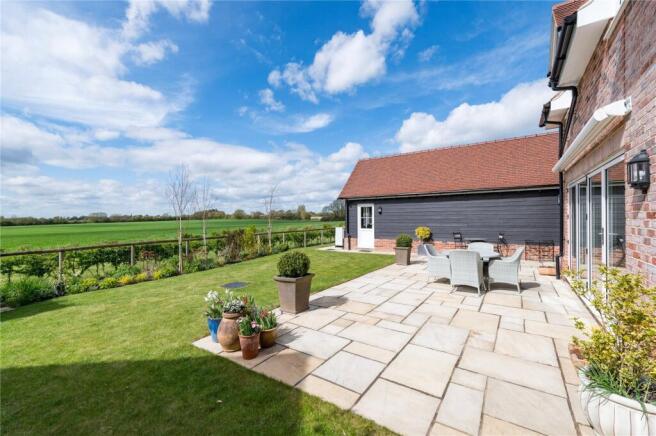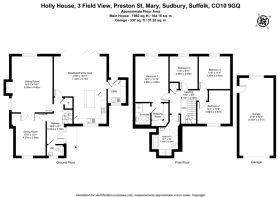
Field View, Preston St. Mary, Sudbury, Suffolk, CO10

- PROPERTY TYPE
Detached
- BEDROOMS
4
- BATHROOMS
2
- SIZE
Ask agent
- TENUREDescribes how you own a property. There are different types of tenure - freehold, leasehold, and commonhold.Read more about tenure in our glossary page.
Freehold
Key features
- Four double bedrooms
- Rural location
- En-suite Shower Room
- Field views
- Ultrafast Broadband
- Air source heat pump
- Garage/workshop
- Remainder of LABC warranty to 2032
Description
Further upgraded by the owners during construction in 2022, the property combines modern comfort with a stylish finish throughout. There is a fully powered garage and workshop as well as the efficiency of heating by air source heat pump. This is a rare opportunity to own a stunning house in a beautiful village setting.
The property opens via an oak framed porch to a spacious entrance hall, with high quality engineered oak flooring with underfloor heating throughout the ground floor. There is also an under stairs cupboard as well as access to a W.C and living accommodation. The dining room benefits from dual aspect windows to the front and side with double doors leading into the dual aspect living room taking in views over the countryside as well as benefitting from a contemporary log burner with oak mantel.
The open plan kitchen/breakfast/family room is flooded with natural light due to the full width bi-fold doors into the garden with far reaching countryside views beyond. Porcelanosa flooring flows from here into the utility room. The high specification kitchen contains a matching range of wall and base shaker-style units with a large central island. There are quartz worksurfaces with inset one-and-a-half Franke sink with Franke mixer tap. High quality integrated units include, NEFF slide-and-hide single oven, combination microwave oven, NEFF five ring induction hob with extractor over. There is also a built in dishwasher and fridge freezer. Extensive storage enhancements include a pull out larder, "Le-Mans" corner unit and integral bin. The utility/boot room has matching cupboard units with a large stainless steel sink and mixer tap with space for a washing machine and tumble dryer. A door leads to the garden.
Upstairs comprises of four double bedrooms and family bathroom set off the galleried landing which includes and airing cupboard, loft access and a velux skylight window. Bedroom one has rear aspect windows overlooking countryside, dressing area with mirrored built-in wardrobes and an en-suite. which comprises, Velux window, heated towel rail, hand basin with vanity unit, double width walk in shower with Hansgrohe shower attachment. Bedrooms two and four both have rear aspect windows with bedroom four currently used as a study. Bedroom three overlooks the front aspect. The generously sized family bathroom has two electric towel rails, Velux window, a large walk in shower with Hansgrohe attachment, double-ended bath with shower head attachment, wash hand basin and vanity unit, WC and recessed storage shelf.
Outside
The property is one of five executive houses on an exclusive development in the heart of Preston St Mary. The front of the property consists of a block paved driveway offering parking for multiple vehicles leading to a double length garage with electric roller door, sealed flooring and log store. The front garden includes a lawn bordered by hedging.
The beautifully landscaped and south facing rear garden benefits from a natural sandstone paved terrace with an expanse of lawn enclosed by well-stocked flower beds. A personal door leads into the garage. A Luxaflex electric awning shelters the patio whilst behind the garage is a useful area containing the air source heat pump, water butt and a discrete bin store.
Location
Preston St Mary is a pretty Suffolk village within easy reach of Lavenham, approximately 2 miles away, which has a wide variety of shopping and leisure facilities including a spa, galleries, restaurants, butchers, primary school and doctors surgery. The village has its own church and a pub serving food and drink, and is surrounded by stunning countryside, ideal for dog walking or cycling.
The market town of Sudbury lies approximately 9 miles south and has a branch rail link connecting to London Liverpool Street station. The larger town of Bury St. Edmunds is approximately 12 miles away with a wider range of shopping and leisure facilities.
Directions
Please use the postcode CO10 9GQ for SatNav.
What3Words: unscathed.hogs.paths
Important Information
Council Tax Band - G
Services - We understand that mains water, drainage, air source heat pump and electricity are connected to the property. The property bnenefits from ultrafast fibre broadband with CAT5 cabling.
Tenure - Freehold
EPC rating - B
Ref - SUD240162/MR
Agents note
There is a private driveway shared by the five properties on the development. The management company consists of the five residents who pay approximately £200 per annum for the upkeep of the road and eco strip between the fields and gardens.
Brochures
Particulars- COUNCIL TAXA payment made to your local authority in order to pay for local services like schools, libraries, and refuse collection. The amount you pay depends on the value of the property.Read more about council Tax in our glossary page.
- Ask agent
- PARKINGDetails of how and where vehicles can be parked, and any associated costs.Read more about parking in our glossary page.
- Yes
- GARDENA property has access to an outdoor space, which could be private or shared.
- Yes
- ACCESSIBILITYHow a property has been adapted to meet the needs of vulnerable or disabled individuals.Read more about accessibility in our glossary page.
- Ask agent
Field View, Preston St. Mary, Sudbury, Suffolk, CO10
Add an important place to see how long it'd take to get there from our property listings.
__mins driving to your place
Get an instant, personalised result:
- Show sellers you’re serious
- Secure viewings faster with agents
- No impact on your credit score
Your mortgage
Notes
Staying secure when looking for property
Ensure you're up to date with our latest advice on how to avoid fraud or scams when looking for property online.
Visit our security centre to find out moreDisclaimer - Property reference SUD240162. The information displayed about this property comprises a property advertisement. Rightmove.co.uk makes no warranty as to the accuracy or completeness of the advertisement or any linked or associated information, and Rightmove has no control over the content. This property advertisement does not constitute property particulars. The information is provided and maintained by Fenn Wright, Sudbury. Please contact the selling agent or developer directly to obtain any information which may be available under the terms of The Energy Performance of Buildings (Certificates and Inspections) (England and Wales) Regulations 2007 or the Home Report if in relation to a residential property in Scotland.
*This is the average speed from the provider with the fastest broadband package available at this postcode. The average speed displayed is based on the download speeds of at least 50% of customers at peak time (8pm to 10pm). Fibre/cable services at the postcode are subject to availability and may differ between properties within a postcode. Speeds can be affected by a range of technical and environmental factors. The speed at the property may be lower than that listed above. You can check the estimated speed and confirm availability to a property prior to purchasing on the broadband provider's website. Providers may increase charges. The information is provided and maintained by Decision Technologies Limited. **This is indicative only and based on a 2-person household with multiple devices and simultaneous usage. Broadband performance is affected by multiple factors including number of occupants and devices, simultaneous usage, router range etc. For more information speak to your broadband provider.
Map data ©OpenStreetMap contributors.






