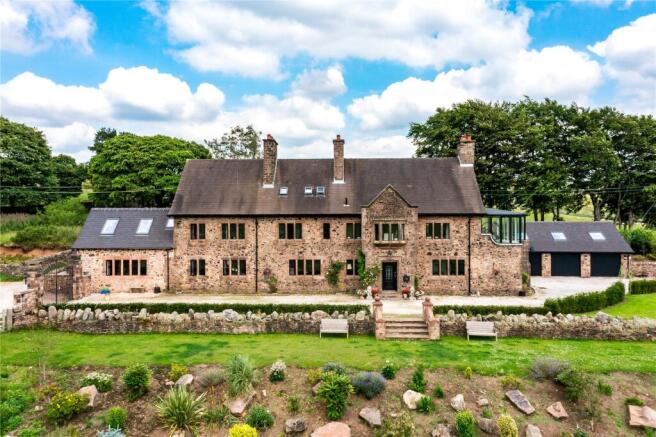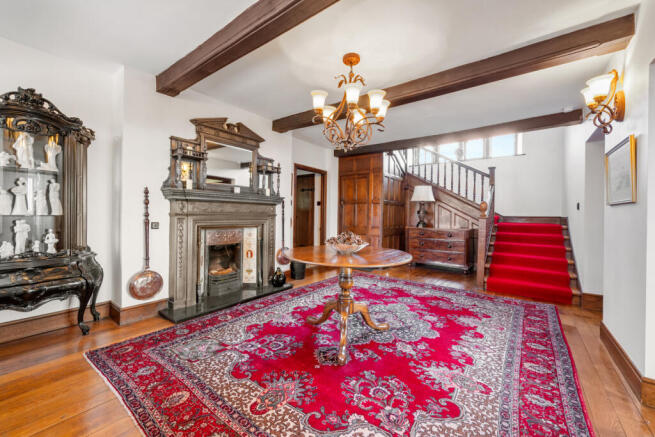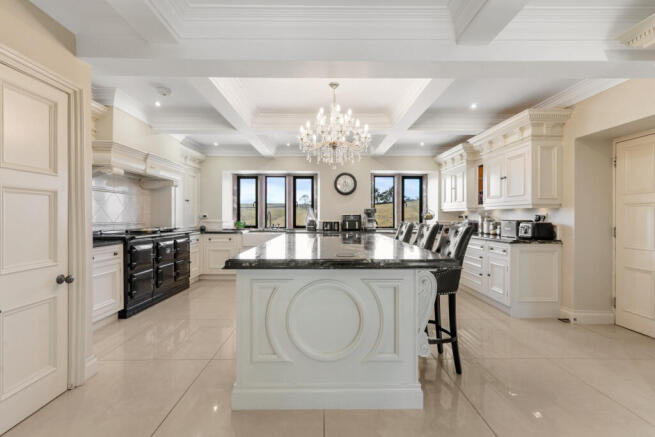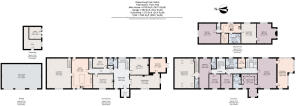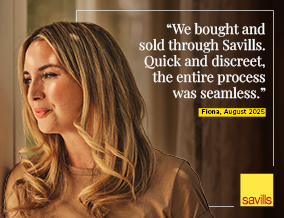
Sutton, Macclesfield, Cheshire, SK11

- PROPERTY TYPE
Detached
- BEDROOMS
6
- BATHROOMS
4
- SIZE
7,062 sq ft
656 sq m
- TENUREDescribes how you own a property. There are different types of tenure - freehold, leasehold, and commonhold.Read more about tenure in our glossary page.
Freehold
Key features
- Magnificent 7,000 Sq Ft Gentleman’s Country Manor House
- Fabulous grounds extending to 2.763 acres
- Statement designed Clive Christian kitchen
- Italian marble work surfaces with central island
- Library room with pleasant waterfall views
- Self-contained apartment
- Offering up to 6 bedrooms plus 4 bathrooms
- Incredible observatory offering panoramic views
- Detached triple garage and extensive hard-standing
- EPC Rating = E
Description
Description
Originally built in 1924 this magnificent Gentleman’s Country Manor house has incredible period features throughout including stone mullion windows with Crittall frames, oak panelling, solid wooden flooring, period fireplaces, exposed wooden beams and a grand oak staircase.
The property provides extensive and flexible accommodation as well suited for family use as for entertaining. The current owners have commissioned a comprehensive programme of extension and renovation to an uncompromising standard presenting an exacting finish throughout. Upgrades include restoration of all windows, conversion of outbuilding, an observatory, modern bathrooms and a statement kitchen which is timelessly elegant, designed by Clive Christian regarded as the very best in British luxury interior design.
The fabulous grounds extend to 2.763 acres set within grassland, rockeries and a captivating waterfall all surrounded by open countryside. The stone entrance vestibule with tiled flooring opens to a grand hallway with elaborate period working fireplace, a stunning wood block floor and a traditional oak staircase. To the left of the hallway lies the inner hall which leads to the formal dining room, living room, kitchen, office, and wc, The formal dining room is framed by Mullion windows over-looking the front fields and features an original art deco fireplace with beautiful oak fronted cupboards to both sides. The spacious dual aspect living room lies at the far end of the hall with stair access to the first floor room currently used as a games room. A useful study and spacious wc also lies off this part of the wing with rear views.
The stand out feature of this fantastic property is without a doubt the statement designed Clive Christian Architectural kitchen. Bespoke finished with the finest materials and traditional artisanal craftmanship this exclusive kitchen is truly captivating. Hand painted oak units with Italian marble work surfaces are well-appointed around a magnificent central island with seating for informal dining. An electric AGA with extension induction plate creates a beautiful central feature and there is a comprehensive range of Miele appliances including dishwasher, microwave, full height fridge and freezer, and two wine coolers. Porcelain floor tiling completes this timelessly elegant and attractive kitchen.
To the right of the grand hallway lies an additional three reception rooms, the drawing room, library and sun room. The drawing room is well presented with a feature fireplace with open real fire, this room leads into the sun room with tiled flooring and underfloor heating which enjoys the rear garden views with patio door access. Completing this section of the ground floor is an alluring library room with pleasant waterfall views.
The first floor landing leads to four bedrooms, three bathrooms and a laundry room. The principal bedroom suite is spectacular with a large dressing area with customised artisan wardrobes and an indulgent en suite bathroom with stone flooring, and Hans Grohe walk in shower. A stunning recently finished observatory adjoins the principal suite, with terracotta feature tiles and panoramic windows providing commanding views over the countryside. There are an additional three double bedrooms to this floor, bedroom two with an en suite. The bedrooms are served by a generous house bathroom with white ceramic flooring, Hans Grohe walk in shower, free standing bath with underfloor heating.
The second floor provides further extensive accommodation. There is an extra-large bedroom which occupies the left side and then to the right there is self-contained apartment consisting of an extra-large bedroom, sitting room, fully fitted kitchen with Neff oven and hob and Bosch dishwasher. There is a large shower room and utility with fridge, freezer, and space for a washer and dryer and microwave. This top floor accommodation is perfect for a dependent relative, older children and could also be used for Airbnb rental.
Externally a gated driveway leads to the house and a wide turning/parking area with access to the triple garage and outbuilding. The outbuilding has been converted into a gymnasium and storeroom, with an outside Marquis spa hot tub. The extensive grounds of 2.763 acres adjoin open countryside. The gardens have been lovingly cared for and are beautifully presented. The rear garden features a wonderful water feature and 6ft deep pond with Japanese Koy carp. There is also delightful patio with pergola to enjoy the all-day sun. A chicken coup sits behind the triple garage and there are solar panels in the far garden. There has also been cultivated an extensive wild flower meadow and an orchard which bears fruit such as apples, pears, plums, walnuts and hazelnuts.
Location
Oakenclough Hal's location is unique as you have the feeling of solitude and seclusion, although you are only 10 minutes from Macclesfield town centre, within easy reach of shops, schools and amenities. The property is set in an elevated setting on the fringe of the Peak District National Park, in the most tranquil and picturesque setting.
The market town of Macclesfield is only a 4.1 miles away with the main west coast train line placing London Euston from 1hr 48 mins and Manchester from 18 mins. The area is perfect for those who enjoy the outdoor life, with superb walks and cycling in the immediate area, livery, all the Peak District National Park has to offer and even sailing at Rudyard Lake.
The local primary school at Wincle and Macclesfield State schools are good and Beech Hall School and Kings School Macclesfield in the private sector are within easy striking distance. Many of the principal Manchester schools have coach services from the area.
There are local country gastro pubs nearby including The Ship at Wincle and The Stanley Arms in Wildboarclough. This unrivalled location with views to the surrounding hills offers the best of both worlds, ideal for those purchasers who have a hankering to ‘get away from it all’, yet be well placed for access to the north-west’s commercial centres and a fast and regular service to London or Manchester.
Square Footage: 7,062 sq ft
Acreage: 2.76 Acres
Brochures
Web Details- COUNCIL TAXA payment made to your local authority in order to pay for local services like schools, libraries, and refuse collection. The amount you pay depends on the value of the property.Read more about council Tax in our glossary page.
- Band: H
- PARKINGDetails of how and where vehicles can be parked, and any associated costs.Read more about parking in our glossary page.
- Yes
- GARDENA property has access to an outdoor space, which could be private or shared.
- Yes
- ACCESSIBILITYHow a property has been adapted to meet the needs of vulnerable or disabled individuals.Read more about accessibility in our glossary page.
- Ask agent
Sutton, Macclesfield, Cheshire, SK11
Add an important place to see how long it'd take to get there from our property listings.
__mins driving to your place
Get an instant, personalised result:
- Show sellers you’re serious
- Secure viewings faster with agents
- No impact on your credit score
Your mortgage
Notes
Staying secure when looking for property
Ensure you're up to date with our latest advice on how to avoid fraud or scams when looking for property online.
Visit our security centre to find out moreDisclaimer - Property reference WIS240128. The information displayed about this property comprises a property advertisement. Rightmove.co.uk makes no warranty as to the accuracy or completeness of the advertisement or any linked or associated information, and Rightmove has no control over the content. This property advertisement does not constitute property particulars. The information is provided and maintained by Savills, Wilmslow. Please contact the selling agent or developer directly to obtain any information which may be available under the terms of The Energy Performance of Buildings (Certificates and Inspections) (England and Wales) Regulations 2007 or the Home Report if in relation to a residential property in Scotland.
*This is the average speed from the provider with the fastest broadband package available at this postcode. The average speed displayed is based on the download speeds of at least 50% of customers at peak time (8pm to 10pm). Fibre/cable services at the postcode are subject to availability and may differ between properties within a postcode. Speeds can be affected by a range of technical and environmental factors. The speed at the property may be lower than that listed above. You can check the estimated speed and confirm availability to a property prior to purchasing on the broadband provider's website. Providers may increase charges. The information is provided and maintained by Decision Technologies Limited. **This is indicative only and based on a 2-person household with multiple devices and simultaneous usage. Broadband performance is affected by multiple factors including number of occupants and devices, simultaneous usage, router range etc. For more information speak to your broadband provider.
Map data ©OpenStreetMap contributors.
