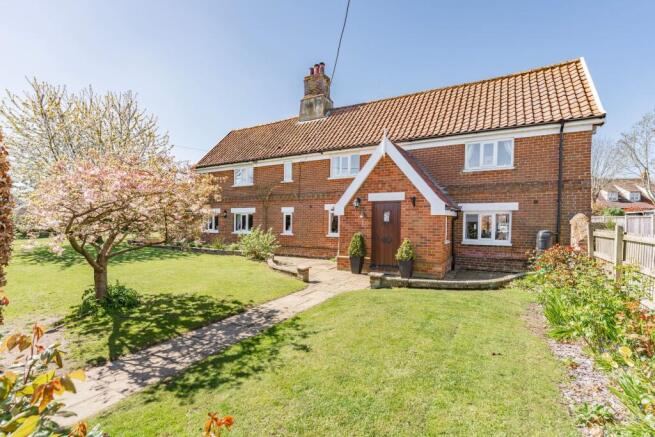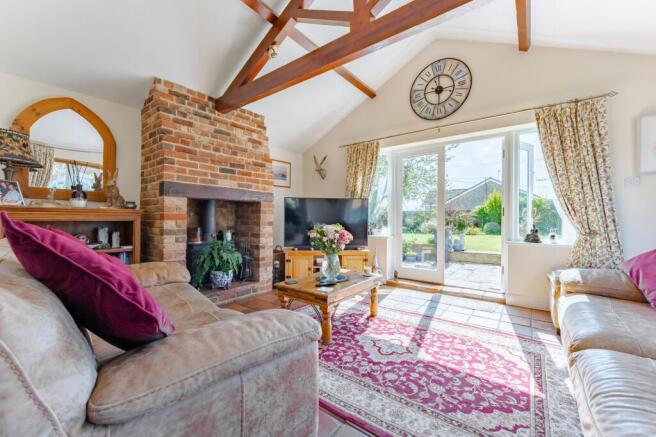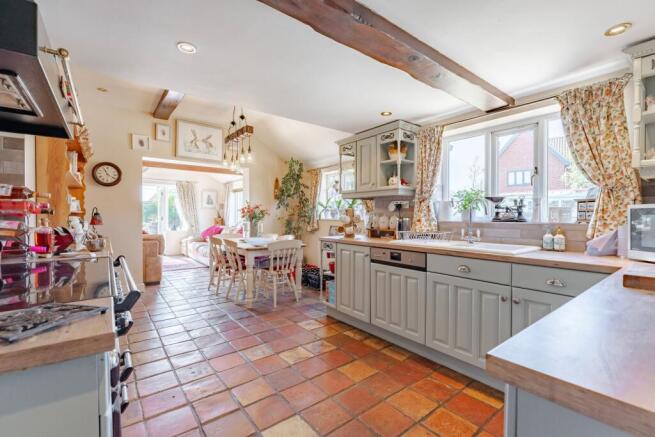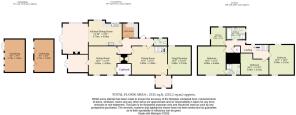
Greengate, Swanton Morley

- PROPERTY TYPE
Detached
- BEDROOMS
4
- BATHROOMS
2
- SIZE
2,532 sq ft
235 sq m
- TENUREDescribes how you own a property. There are different types of tenure - freehold, leasehold, and commonhold.Read more about tenure in our glossary page.
Freehold
Key features
- Guide Price £550,000 - £600,000
- Charming detached redbrick farmhouse framed by a mature blossom tree and set within the heart of a sought-after Norfolk village
- Rich in period features including three traditional inglenook fireplaces, exposed oak beams, and original architectural character
- Versatile living with five beautifully presented reception rooms, ideal for entertaining, relaxing or working from home
- Spacious open-plan kitchen and dining area leading into a bright garden room with patio doors opening onto the garden
- Four generously sized double bedrooms, including a principal bedroom with its own private en-suite
- Stylish family bathroom featuring a four-piece suite with both bath and separate shower
- Mature, enclosed gardens with manicured lawns, established trees, and a paved terrace perfect for outdoor dining
- Gated entrance with a generous shingled driveway providing secure parking for multiple vehicles
- Brick and tile outbuilding currently used as a workshop, offering scope for home office, gym or annexe (subject to planning)
Description
Guide Price £550,000 - £600,000. Positioned behind a blooming blossom tree that frames its charming redbrick façade, this beautifully restored detached farmhouse offers an exceptional slice of Norfolk village living. Rich in character, the home showcases original features including three inglenook fireplaces and exposed oak beams, while offering an impressively versatile layout of five reception rooms and four double bedrooms. Inside, light-filled living spaces flow effortlessly into the mature landscaped gardens, where a terraced seating area, summerhouse, and sweeping lawns create a truly idyllic setting. A gated shingled driveway provides ample parking and leads to a brick outbuilding with fantastic potential for conversion or creative use. With local amenities just moments away and countryside walks on the doorstep, this standout home perfectly balances rural charm with everyday convenience.
The Location
Set in the heart of Swanton Morley, this property enjoys a well-connected yet distinctly rural location, offering the best of both convenience and countryside living. This picturesque Norfolk village is steeped in history, with the impressive 14th-century All Saints’ Church standing proudly at its centre. Beyond its heritage charm, Swanton Morley is a vibrant and active community with a great selection of amenities.
The village is home to a local shop and post office, a well-regarded butchers and delicatessen, a children’s nursery, and a primary school—all within easy reach. Day-to-day needs are also well covered with a doctors surgery, garage, and additional facilities that support an easy and comfortable lifestyle. For those who enjoy an active social calendar, the Swanton Morley Village Hall—set in nine acres of open space—is a central hub. Hosting everything from theatre productions to quiz nights and fireworks displays, it's also the proud base of Swanton Morley FC.
Dining and socialising are well catered for, with two highly regarded pubs, both offering food, drinks, and a regular line-up of events, from quiz nights to live music. The nearby bowls and cricket clubs also bring the village together, with matches often followed by a visit to the pub for post-game refreshments.
Greengate, Swanton Morley
A rare opportunity to acquire an exceptional redbrick detached farmhouse in the heart of the ever-popular village of Swanton Morley—an address celebrated for its community feel and scenic surroundings. This character-filled home has been tastefully restored, blending period features with modern comforts to create a property that feels both timeless and completely in tune with contemporary living. From its trio of impressive inglenook fireplaces to the rich detail of exposed oak beams, every corner of this residence offers a nod to its heritage, while providing practical, versatile spaces for everyday life.
The interior is exceptionally generous and designed to adapt to the ebb and flow of family living. Five reception rooms offer an abundance of options—from formal entertaining in the elegant dining room, to laid-back evenings in the welcoming snug.
The heart of the home is the open-plan kitchen/dining area, which flows seamlessly into a light-drenched garden room, where French doors open onto the garden. A second garden room offers yet more flexibility—ideal as a playroom, studio or additional seating area. A practical utility room and a further reception ideal for use as an office or creative space add to the home’s effortless functionality.
Upstairs, four large double bedrooms provide comfortable and well-proportioned sleeping quarters. The principal bedroom is enhanced by its own en-suite, while the remaining bedrooms share a thoughtfully finished family four-piece bathroom. Each room enjoys its own unique charm, with classic details adding warmth and authenticity throughout.
The gardens surrounding the property are a real highlight—beautifully landscaped and enclosed for maximum privacy, with mature hedging, colourful planting, and sweeping lawns. A terraced area provides an inviting space for al fresco dining and summer gatherings.
To the front, a gated entrance opens onto a shingled driveway with ample parking, offering a sense of arrival. A brick and tile outbuilding, currently used as a workshop, offers exciting potential—whether for storage, hobbies, or a future conversion project (subject to relevant permissions). This is a standout family home, rich in charm and substance, in a setting that offers both a peaceful village lifestyle and strong connections to local amenities and countryside walks.
Agents Note
Sold Freehold
Connected to oil-fired heating - alongside mains water, electricity and drainage
Shared Driveway Access
EPC Rating: E
Disclaimer
Minors and Brady, along with their representatives, are not authorised to provide assurances about the property, whether on their own behalf or on behalf of their client. We do not take responsibility for any statements made in these particulars, which do not constitute part of any offer or contract. It is recommended to verify leasehold charges provided by the seller through legal representation. All mentioned areas, measurements, and distances are approximate, and the information provided, including text, photographs, and plans, serves as guidance and may not cover all aspects comprehensively. It should not be assumed that the property has all necessary planning, building regulations, or other consents. Services, equipment, and facilities have not been tested by Minors and Brady, and prospective purchasers are advised to verify the information to their satisfaction through inspection or other means.
- COUNCIL TAXA payment made to your local authority in order to pay for local services like schools, libraries, and refuse collection. The amount you pay depends on the value of the property.Read more about council Tax in our glossary page.
- Band: C
- PARKINGDetails of how and where vehicles can be parked, and any associated costs.Read more about parking in our glossary page.
- Yes
- GARDENA property has access to an outdoor space, which could be private or shared.
- Yes
- ACCESSIBILITYHow a property has been adapted to meet the needs of vulnerable or disabled individuals.Read more about accessibility in our glossary page.
- Ask agent
Greengate, Swanton Morley
Add an important place to see how long it'd take to get there from our property listings.
__mins driving to your place
Get an instant, personalised result:
- Show sellers you’re serious
- Secure viewings faster with agents
- No impact on your credit score
Your mortgage
Notes
Staying secure when looking for property
Ensure you're up to date with our latest advice on how to avoid fraud or scams when looking for property online.
Visit our security centre to find out moreDisclaimer - Property reference bf886cea-c30b-43f2-b979-c97a9d2d97ea. The information displayed about this property comprises a property advertisement. Rightmove.co.uk makes no warranty as to the accuracy or completeness of the advertisement or any linked or associated information, and Rightmove has no control over the content. This property advertisement does not constitute property particulars. The information is provided and maintained by Minors & Brady, Dereham. Please contact the selling agent or developer directly to obtain any information which may be available under the terms of The Energy Performance of Buildings (Certificates and Inspections) (England and Wales) Regulations 2007 or the Home Report if in relation to a residential property in Scotland.
*This is the average speed from the provider with the fastest broadband package available at this postcode. The average speed displayed is based on the download speeds of at least 50% of customers at peak time (8pm to 10pm). Fibre/cable services at the postcode are subject to availability and may differ between properties within a postcode. Speeds can be affected by a range of technical and environmental factors. The speed at the property may be lower than that listed above. You can check the estimated speed and confirm availability to a property prior to purchasing on the broadband provider's website. Providers may increase charges. The information is provided and maintained by Decision Technologies Limited. **This is indicative only and based on a 2-person household with multiple devices and simultaneous usage. Broadband performance is affected by multiple factors including number of occupants and devices, simultaneous usage, router range etc. For more information speak to your broadband provider.
Map data ©OpenStreetMap contributors.





