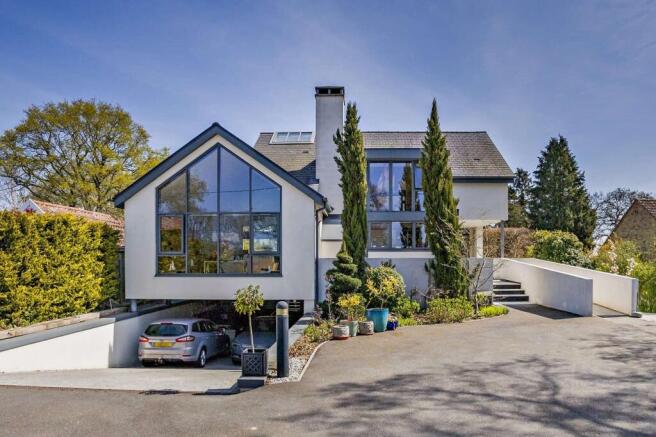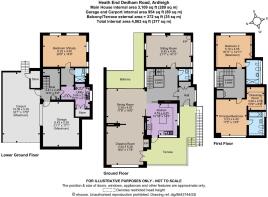Dedham Road, Ardleigh, Colchester

- PROPERTY TYPE
Detached
- BEDROOMS
3
- BATHROOMS
3
- SIZE
3,109-4,063 sq ft
289-377 sq m
- TENUREDescribes how you own a property. There are different types of tenure - freehold, leasehold, and commonhold.Read more about tenure in our glossary page.
Freehold
Key features
- Impressive, architecturally-designed home
- Contemporary, light accommodation throughout
- 3 bedrooms, a 4th bedroom could be created
- Large basement designed to be two rooms but was not constructed
- Highly-desirable village location
- Undercover parking and garage
- Secure-gated entrance
- Designed with accessibility in mind
- Set in tranquil gardens and grounds
- In all 0.3 acres.
Description
The front door opens into an entrance hallway, which in turn leads into the main living level complete with stunning herringbone parquet floor throughout. Having been cleverly designed, the main living spaces can be easily opened up into an expansive entertaining area, or closed into separate rooms with ease utilising neatly concealed pocket doors. At the heart of the home, the dining room is positioned between the drawing room and kitchen, and benefits from double heigh ceilings with windows above that draw in additional light with sliding door opening onto the rear balcony. The kitchen is fitted with a central island, integrated appliances, and an Aga, and provides access to the front terrace. The drawing room features a wood-burning stove set within a minimalist surround and also benefits from double height ceiling as well as a full height picture window to the front elevation; additional doors open onto the front terrace. A triple aspect sitting room with feature gas-fired stove, offers additional space in which to relax, with an adjacent cloakroom.
The first floor comprises two double bedrooms with vaulted ceilings, both with en suite shower rooms. The principal bedroom also benefits from a separate dressing room with fitted wardrobes.
A secondary entrance is located on the lower ground floor, leading into a tiled reception hall. A generous- sized bedroom is currently utilised as a study, with an adjacent shower room. However, the space could be split into two allowing for a further additional bedroom. A utility room with store and integral garage completes this level.
Local Authority: Tendring District Council
Services: Heating provided by air-source heat pump. All other mains services are connected.
Mobile and Broadband checker: Information can be found here
Council Tax: Band F
EPC Rating: EPC C
The property is set back behind hedging and accessed via a gated entrance that opens onto a generous tarmac driveway. The driveway provides ample parking and leads to a double carport and adjoining garage on the lower ground floor. To the rear, the garden is mainly laid to lawn and enclosed by timber fencing and established trees. Space for outdoor dining is provided by a rear aspect balcony accessed from the ground floor, as well as the front aspect terrace. A raised planting bed borders one side, and the garden enjoys open views across surrounding countryside.
The property is located in the popular village of Ardleigh, a village bordering the southern edge of the Dedham Vale Area of Outstanding Natural Beauty, within easy reach of Colchester and Manningtree.
Ardleigh provides everyday amenities including a post office, convenience store and primary school, while nearby Dedham offers cafés, galleries and access to scenic countryside and walking routes. Colchester to the south, offers a wide range of shopping, dining and leisure facilities, along with regular rail services to London Liverpool Street. Manningtree station also provides direct services into London. The area is well served by road links, with the A12 easily accessible for routes toward Chelmsford, Ipswich and the M25. Stansted Airport is approximately 38 miles west.
Distances
Manningtree 5 miles
Colchester 6.2 miles
Ipswich 13.4 miles
Chelmsford 29.2 miles
Nearby Stations
Manningtree - mainline
Colchester - mainline
Key Locations
Beth Chatto Gardens
Colchester Castle
Dedham Vale
Flatford Mill
Nearby Schools
Manningtree High School
Colchester Royal Grammar School
St Mary's School
Brochures
Web DetailsParticulars- COUNCIL TAXA payment made to your local authority in order to pay for local services like schools, libraries, and refuse collection. The amount you pay depends on the value of the property.Read more about council Tax in our glossary page.
- Band: F
- PARKINGDetails of how and where vehicles can be parked, and any associated costs.Read more about parking in our glossary page.
- Yes
- GARDENA property has access to an outdoor space, which could be private or shared.
- Yes
- ACCESSIBILITYHow a property has been adapted to meet the needs of vulnerable or disabled individuals.Read more about accessibility in our glossary page.
- Ask agent
Dedham Road, Ardleigh, Colchester
Add an important place to see how long it'd take to get there from our property listings.
__mins driving to your place
Get an instant, personalised result:
- Show sellers you’re serious
- Secure viewings faster with agents
- No impact on your credit score


Your mortgage
Notes
Staying secure when looking for property
Ensure you're up to date with our latest advice on how to avoid fraud or scams when looking for property online.
Visit our security centre to find out moreDisclaimer - Property reference IPS190077. The information displayed about this property comprises a property advertisement. Rightmove.co.uk makes no warranty as to the accuracy or completeness of the advertisement or any linked or associated information, and Rightmove has no control over the content. This property advertisement does not constitute property particulars. The information is provided and maintained by Strutt & Parker, Suffolk. Please contact the selling agent or developer directly to obtain any information which may be available under the terms of The Energy Performance of Buildings (Certificates and Inspections) (England and Wales) Regulations 2007 or the Home Report if in relation to a residential property in Scotland.
*This is the average speed from the provider with the fastest broadband package available at this postcode. The average speed displayed is based on the download speeds of at least 50% of customers at peak time (8pm to 10pm). Fibre/cable services at the postcode are subject to availability and may differ between properties within a postcode. Speeds can be affected by a range of technical and environmental factors. The speed at the property may be lower than that listed above. You can check the estimated speed and confirm availability to a property prior to purchasing on the broadband provider's website. Providers may increase charges. The information is provided and maintained by Decision Technologies Limited. **This is indicative only and based on a 2-person household with multiple devices and simultaneous usage. Broadband performance is affected by multiple factors including number of occupants and devices, simultaneous usage, router range etc. For more information speak to your broadband provider.
Map data ©OpenStreetMap contributors.




