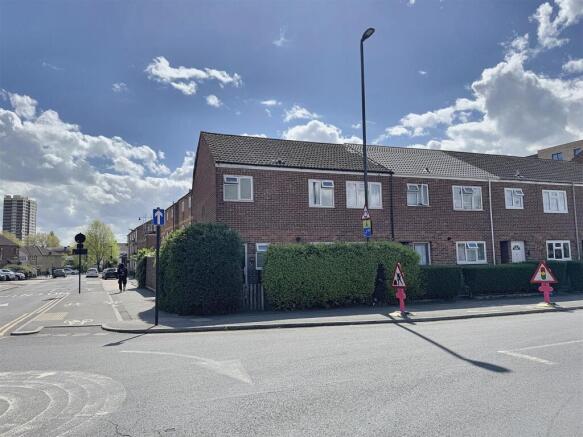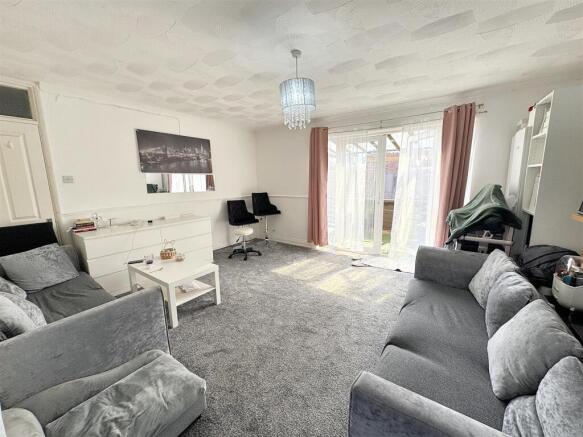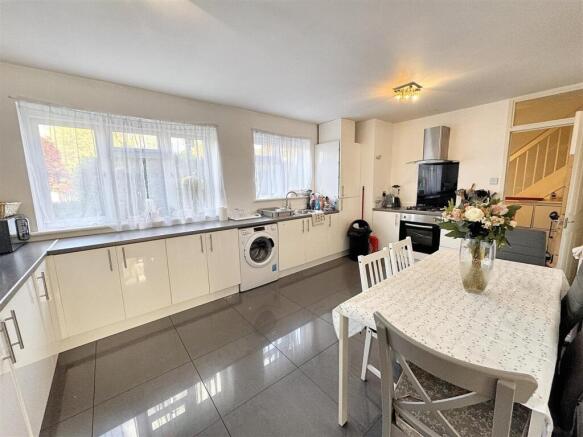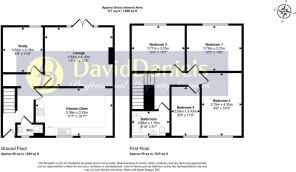
Chobham Road, Stratford

- PROPERTY TYPE
Terraced
- BEDROOMS
4
- BATHROOMS
1
- SIZE
1,259 sq ft
117 sq m
- TENUREDescribes how you own a property. There are different types of tenure - freehold, leasehold, and commonhold.Read more about tenure in our glossary page.
Freehold
Key features
- Four Bedroom End Of Terrace House
- Kitchen/Diner
- Study
- First Floor Bathroom
- Ground Floor W/C
- Chain Free
- Council Tax Newham Band C
- EPC Rating C
Description
The ground floor features a convenient W/C, while the first floor is home to a well-appointed bathroom, ensuring that family needs are met with ease. The heart of the home is undoubtedly the spacious kitchen/diner, which is perfect for family meals and gatherings, creating a warm and inviting atmosphere.
Location is key, and this property is ideally situated between Stratford, Leyton, and Maryland stations, making commuting a breeze. Additionally, it is just a short walk away from the stunning Queen Elizabeth Olympic Park, offering a wealth of outdoor activities and green spaces for families to enjoy.
This charming end of terrace house presents an excellent opportunity for those seeking a comfortable and well-located family residence in one of East London's most sought-after areas. With its spacious layout and proximity to local amenities and transport links, this property is not to be missed.
Entrance Via - double glazed door to:
Hallway - Stairs ascending to first floor - radiator - power point - tiled floor covering - doors to:
W/C - Obscure double glazed window to front elevation - low flush w/c - vanity sink unit - tiled floor covering.
Kitchen/Diner - two double glazed windows to front elevation - cupboard housing boiler - range of eye and base level units incorporating a one and half bowl sink with mixer taps and drainer -built in oven with four point gas hob with extractor fan over - space and plumbing for washing machine - power points - radiator - tiled floor covering - opening to lounge.
Lounge - double glazed double door to rear garden - radiator - power points - carpet to remain - opening to kitchen.
Study - double glazed window to rear elevation - radiator - power points - carpet to remain.
First Floor Landing - access to loft - power point - carpet to remain - doors to:
Bathroom - Obscure double glazed window to front elevation - three piece suite comprising of a panel enclosed bath with mixer taps to shower attachment - pedestal wash basin - low flush w/c - tiled walls - radiator - tiled floor covering.
Bedroom 2 - Double glazed window to rear elevation - radiator - power points - carpet to remain.
Bedroom 1 - Double glazed window to rear elevation - radiator - power points - carpet to remain.
Bedroom 3 - Double glazed window to front elevation - radiator - power points - carpet to remain.
Bedroom 4 - Double glazed window to front elevation - radiator - power points - carpet to remain.
Rear Garden - 10.09m (33'1") - rear access.
Additional Information: - Council Tax London Borough of Newham Band C.
Parking: On Street, a permit must be acquired from the local council.
An Ofcom online search shows that there is the following coverage via the following mobile networks:
EE: Indoor voice and data coverage likely. Outdoor voice and data coverage likely.
Three: Indoor voice and data coverage likely. Outdoor voice and data coverage likely.
O2: Indoor voice and data coverage likely. Outdoor voice and data coverage likely.
Vodafone: Indoor voice and data coverage likely. Outdoor voice and data coverage likely.
An Ofcom Online search shows that standard, superfast and ultrafast broadband is available. (you may need to organise installation of an FTTP connection in order to achieve ultrafast speeds).
This checker shows the predicted broadband and mobile coverage availability and performance at your address. Please make your own enquiries prior to making an offer.
The property has mains electric, mains gas, mains water, mains sewerage and is heated via gas central heating.
The title register states the following:
The Transfer dated 1 October 1990 referred to in the Charges Register was made pursuant to Part V of the Housing Act, 1985 and the land has the benefit of and is subject to such easements as are granted and reserved in the said Deed and the easements and rights specified in paragraph 2 of Schedule 6 of the said Act.
A Deed affecting the land tinted yellow on the title plan and other land dated 16 September 1854 made between (1) Edmund Kell Blyth, (2) Henry Vine and William Pemberton and (3) all other persons being purchasers of the land to which the deed related contains the following covenants:-
AND the said Edmund Kell Blyth doth for himself his heirs and assigns hereby severally covenant and agree with the said Henry Vine and William Pemberton their heirs and assigns and also with every other of the parties hereto of the 1st part his heirs and assigns so far as they respectively are intended in having the covenants and agreements of the party covenanting during observed and performed in manner hereinafter mentioned (that is to say) That in case the proprietor or respective proprietors of the said several and respective lots shall hereafter build or erect or cause to be built or erected thereon or on any part thereof any messuages or messuage each messuage to be so built or erected as aforesaid shall be brick either of brick stone or iron in workmanlike and substantial manner and shall contain not less than 4 rooms and shall be so built that the front thereof shall face the road upon which the plot abuts and shall be neither more nor less than 4 feet 6 inches from the pathway of the road on which the said plot or plots abut or abuts. that no proprietor shall use or permit to be used any of the aforesaid plots or any part thereof or any messuage or building to be erected thereon respectively as a Public House Tavern or Beer Shop or carry on or permit to be carried on thereon or thereafter any trade manufacture or business of an offensive noisy or dangerous nature or which may be a nuisance to the neighbourhood nor shall any proprietor erect or permit to be erected on any plot any building whatever prior to the erection of such messuage as is hereinbefore specified concerning the same respectively And the respective proprietors of such of the said plots as respectively face Major Road The New Road Castle Road and Bedingfield Road or either of them shall bear and pay a proportionate share of the future expense of repairing and maintaining such of the same roads on which his or their plot or plots respectively abut until the same roads respectively shall be taken possession of by the Purchaser such proportionate share to be the same proportion to the whole of such expense as the Purchaser may for each plot shall bear to the aggregate amount of the Purchaser money for the other plots and the value of such of the said plots (if any) as shall remain unsold and such last mentioned value shall be estimated at so much per foot of ground as the purchased plots shall have been sold.
A Conveyance of the land tinted pink on the title plan and other land dated 26 May 1876 made between (1) William Earl, (2) Jemima Earl and
(3) George Brown contains the following covenants:- COVENANT by the said George Brown for himself his heirs and assigns with the said William Earl his heirs and assigns in manner following that is to say That in case at anytime hereafter the said George Brown his heirs or assigns should build or erect or cause to be built or erected upon the said pieces or parcels of land or ground or on any part thereof any messuage such messuage should be built of either brick stone or iron in a workmanlike and substantial manner and should contain not less than 4 rooms and should be so built that the front thereof should face the road upon which the said piece of parcel of land or ground abuts and should be neither or more nor less than 4 feet 6 inches from the pathway of the Road on which it abuts And further that he the said George Brown should not use or permit to be used any of the said pieces or parcels of land or ground or any part thereof or any messuage or building to be erected thereon respectively as a public house tavern or beershop or carry on or permit to be carried on thereon or thereat any trade or manufactory or business of an offensive noisy of dangerous nature or which may be a nuisance to the neighbourhood And also that he will not erect or permit to be erected on any of the said pieces or parcels of land or ground any buildings whatsoever prior to the erection of such messuages.
A Transfer of the land in this title dated 1 October 1990 made between (1) The Mayor and Burgesses of the London Borough of Newham and (2) Patricia Lovett contains restrictive covenants.
NOTE 1: Where relevant, the provisions contained in the earlier documents or registers referred to in the above deed are set out in the registers of this title
Please note: the figures and information quoted above have been provided by the seller and documentary proof is awaited.
Referral Services - David Daniels can recommend a conveyancer and an independent financial advisor for you if required. These recommendations come from companies that we have worked with and have found to be efficient and reliable.
David Daniels will receive a referral fee from the below companies should you take up the services, these are as follow and will not impact upon the quotes you are given:
Sweeney Miller Solicitors & Knight Richardson Solicitors £240.00 INC VAT.
Mortgage Referral to Clickmortgages.net : 50% of procurement fee paid by the lender to the financial advisor on completion of your mortgage.
Please note that this arrangement does not affect the way in which David Daniels will act for you. Any advice given is completely independent.
Please get in touch should you require a quotation and we will be pleased to organise this for you.
Disclaimer - The information provided about this property does not constitute or form part of an offer or contract, nor may be it be regarded as representations. All interested parties must verify accuracy and your solicitor must verify tenure/lease information, fixtures & fittings and, where the property has been extended/converted, planning/building regulation consents. All dimensions are approximate and quoted for guidance only as are floor plans which are not to scale and their accuracy cannot be confirmed. Reference to appliances and/or services does not imply that they are necessarily in working order or fit for the purpose.
Brochures
Chobham Road, StratfordBrochure- COUNCIL TAXA payment made to your local authority in order to pay for local services like schools, libraries, and refuse collection. The amount you pay depends on the value of the property.Read more about council Tax in our glossary page.
- Band: C
- PARKINGDetails of how and where vehicles can be parked, and any associated costs.Read more about parking in our glossary page.
- Permit
- GARDENA property has access to an outdoor space, which could be private or shared.
- Yes
- ACCESSIBILITYHow a property has been adapted to meet the needs of vulnerable or disabled individuals.Read more about accessibility in our glossary page.
- Ask agent
Chobham Road, Stratford
Add an important place to see how long it'd take to get there from our property listings.
__mins driving to your place
Get an instant, personalised result:
- Show sellers you’re serious
- Secure viewings faster with agents
- No impact on your credit score
Your mortgage
Notes
Staying secure when looking for property
Ensure you're up to date with our latest advice on how to avoid fraud or scams when looking for property online.
Visit our security centre to find out moreDisclaimer - Property reference 33831100. The information displayed about this property comprises a property advertisement. Rightmove.co.uk makes no warranty as to the accuracy or completeness of the advertisement or any linked or associated information, and Rightmove has no control over the content. This property advertisement does not constitute property particulars. The information is provided and maintained by David Daniels, Stratford. Please contact the selling agent or developer directly to obtain any information which may be available under the terms of The Energy Performance of Buildings (Certificates and Inspections) (England and Wales) Regulations 2007 or the Home Report if in relation to a residential property in Scotland.
*This is the average speed from the provider with the fastest broadband package available at this postcode. The average speed displayed is based on the download speeds of at least 50% of customers at peak time (8pm to 10pm). Fibre/cable services at the postcode are subject to availability and may differ between properties within a postcode. Speeds can be affected by a range of technical and environmental factors. The speed at the property may be lower than that listed above. You can check the estimated speed and confirm availability to a property prior to purchasing on the broadband provider's website. Providers may increase charges. The information is provided and maintained by Decision Technologies Limited. **This is indicative only and based on a 2-person household with multiple devices and simultaneous usage. Broadband performance is affected by multiple factors including number of occupants and devices, simultaneous usage, router range etc. For more information speak to your broadband provider.
Map data ©OpenStreetMap contributors.








