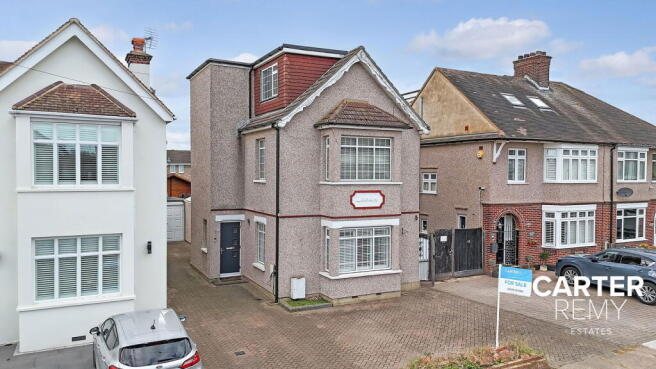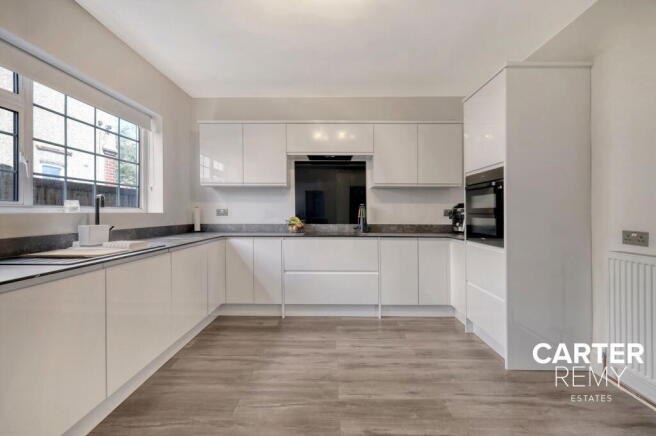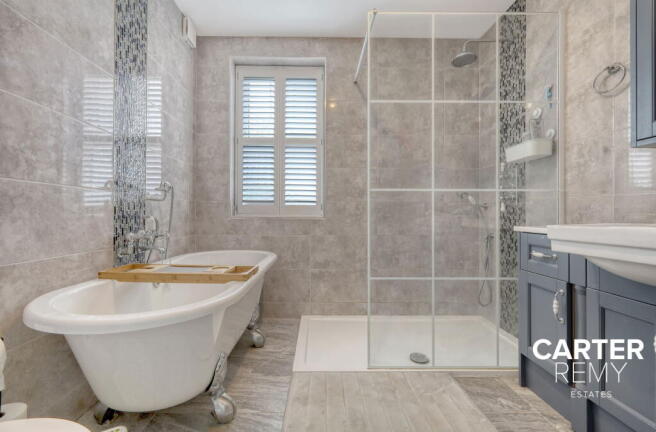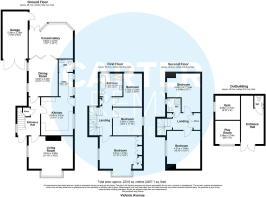
Victoria Avenue, Grays, RM16

- PROPERTY TYPE
Detached
- BEDROOMS
5
- BATHROOMS
2
- SIZE
2,407 sq ft
224 sq m
- TENUREDescribes how you own a property. There are different types of tenure - freehold, leasehold, and commonhold.Read more about tenure in our glossary page.
Freehold
Key features
- Stunning five-bedroom detached family home in the sought-after Victoria Avenue.
- Elegant period-style property on a picturesque, tree-lined street
- Off-street parking for 5-6 cars, perfect for family and visitors
- Spacious entrance hall with large storage cupboard and welcoming living room.
- Modern kitchen diner with ample space for appliances, adjacent utility area, and ground-floor WC
- Large conservatory opening onto a mature, well-maintained rear garden
- Three double bedrooms upstairs, with a family bathroom and clever storage solutions.
- Two additional versatile bedrooms or home office spaces on the second floor, with an ensuite.
- Impressive detached outbuilding, ideal as a granny annexe, studio, or home office
- Excellent location close to top schools, great transport links into London, and vibrant local amenities
Description
A Truly Stunning Family Retreat on the Coveted Victoria Avenue. * Take a look at our video tour below *
Prepare to be captivated by this exceptional five-bedroom detached family home, nestled in the heart of the renowned avenues on Victoria Avenue. This period-style residence radiates timeless elegance and modern comfort, perfectly positioned on a tree-lined street renowned for its sense of community and tranquility.
From the moment you approach, you’ll appreciate the generous off-street parking for five to six cars—an invaluable feature in this sought-after location. Step through the front door into a grand entrance hall that sets the tone for the spacious and thoughtfully designed interior. A large storage cupboard beneath the stairs offers practical convenience, while the welcoming living room at the front provides a perfect sanctuary for relaxation and family gatherings.
The home continues to impress with a contemporary kitchen diner, offering ample space for all your appliances and culinary needs. Adjacent to this, a utility area and a ground-floor WC enhance daily living, seamlessly connecting to the beautifully maintained garden—ideal for outdoor entertaining or quiet evenings in the sunshine. A generous dining room and a large conservatory extend the living space further, opening onto a mature, sizeable rear garden that provides a peaceful retreat amid lush greenery.
Upstairs, you’ll discover three double bedrooms, each filled with natural light and fitted with clever storage solutions. The family bathroom is modern and inviting, designed with both style and comfort in mind. The second floor offers two additional bedrooms—perfect as a fourth and fifth bedroom or versatile spaces such as a home office or study—complemented by a convenient ensuite.
Adding to the appeal is the impressive outbuilding at the rear of the garden, which could easily serve as a granny annexe, a one-bedroom studio, or a private home office. With its own entrance hall, toilet, and flexible space, this detached outbuilding offers endless possibilities for adaptable living arrangements.
Guide price £640,000 to £700,000
This outstanding property is priced to attract early interest, given its prime location close to excellent schools, superb transport links—including direct routes into London—and vibrant local amenities. Whether you’re seeking a family home with room to grow or a versatile space to suit your lifestyle, this house truly has it all.
Don’t miss your chance—properties like this don’t stay on the market for long. Call today to arrange your viewing and secure this beautiful home before it’s gone!
- COUNCIL TAXA payment made to your local authority in order to pay for local services like schools, libraries, and refuse collection. The amount you pay depends on the value of the property.Read more about council Tax in our glossary page.
- Band: D
- PARKINGDetails of how and where vehicles can be parked, and any associated costs.Read more about parking in our glossary page.
- Driveway
- GARDENA property has access to an outdoor space, which could be private or shared.
- Yes
- ACCESSIBILITYHow a property has been adapted to meet the needs of vulnerable or disabled individuals.Read more about accessibility in our glossary page.
- Ask agent
Energy performance certificate - ask agent
Victoria Avenue, Grays, RM16
Add an important place to see how long it'd take to get there from our property listings.
__mins driving to your place
Your mortgage
Notes
Staying secure when looking for property
Ensure you're up to date with our latest advice on how to avoid fraud or scams when looking for property online.
Visit our security centre to find out moreDisclaimer - Property reference S1285482. The information displayed about this property comprises a property advertisement. Rightmove.co.uk makes no warranty as to the accuracy or completeness of the advertisement or any linked or associated information, and Rightmove has no control over the content. This property advertisement does not constitute property particulars. The information is provided and maintained by Carter Remy, Basildon. Please contact the selling agent or developer directly to obtain any information which may be available under the terms of The Energy Performance of Buildings (Certificates and Inspections) (England and Wales) Regulations 2007 or the Home Report if in relation to a residential property in Scotland.
*This is the average speed from the provider with the fastest broadband package available at this postcode. The average speed displayed is based on the download speeds of at least 50% of customers at peak time (8pm to 10pm). Fibre/cable services at the postcode are subject to availability and may differ between properties within a postcode. Speeds can be affected by a range of technical and environmental factors. The speed at the property may be lower than that listed above. You can check the estimated speed and confirm availability to a property prior to purchasing on the broadband provider's website. Providers may increase charges. The information is provided and maintained by Decision Technologies Limited. **This is indicative only and based on a 2-person household with multiple devices and simultaneous usage. Broadband performance is affected by multiple factors including number of occupants and devices, simultaneous usage, router range etc. For more information speak to your broadband provider.
Map data ©OpenStreetMap contributors.





