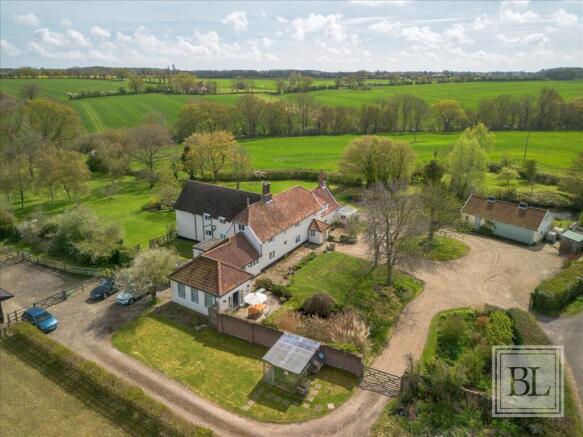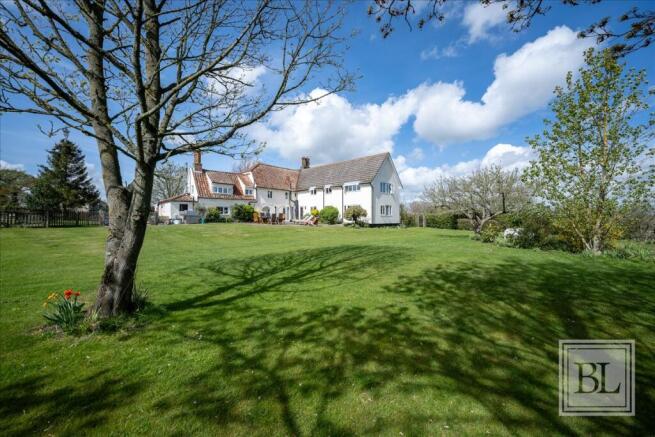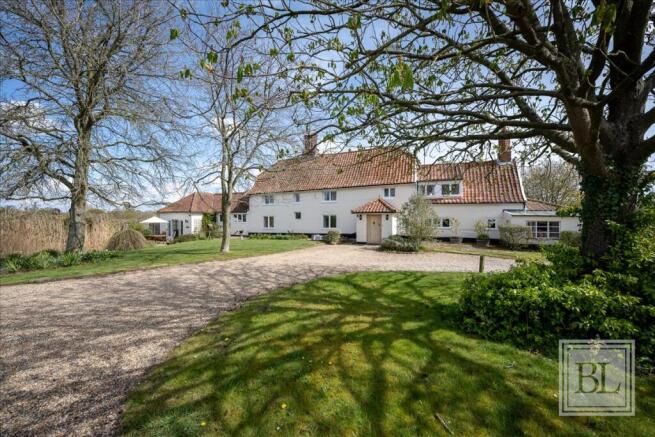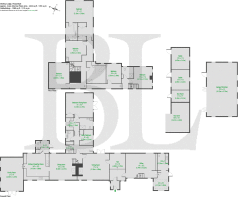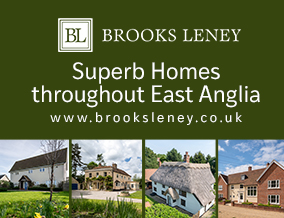
Bruisyard Road, Peasenhall, Saxmundham, IP17

- PROPERTY TYPE
Detached
- BEDROOMS
6
- BATHROOMS
4
- SIZE
4,233 sq ft
393 sq m
- TENUREDescribes how you own a property. There are different types of tenure - freehold, leasehold, and commonhold.Read more about tenure in our glossary page.
Freehold
Key features
- Impressive 4233 square foot, Grade II Listed house
- Six bedrooms, Four receptions, Four bathrooms
- Currently arranged with a ground floor annex & potential for a second annex
- Two hour commute to London Liverpool Street
- Perfectly positioned within 3.25 acres of grounds
- 1.6-acre paddock with two stables, tack room, hay barn with separate vehicular entrance
- No near neighbours and very little passing traffic
- Rural views in every direction
- One mile from Peasenhall Village centre (with shops, a cafe and a tearoom)
- Saxmundham: 5 miles - Framlingham: 8 miles – Aldeburgh 10 miles – Snape 10 miles - Woodbridge: 15 miles
Description
Shelleys Lodge is a substantial Grade II Listed home, the original parts of which date from the 1600s.
The property was doubled in size with extensions in 1979 and 1984 to the rear and side respectively and, as such, it provides a good mix of characterful living spaces and more functional modern rooms.
Of note is the interconnecting kitchen and family room arrangement on the northwest wing, which is a practical open-plan space, ideal for family entertaining and which overlooks the paddocks through 3 large shuttered picture windows and also has French doors to a partly walled and sheltered south/west facing patio overlooking one of the ponds. The majority of the ground floor of the rear addition is set up as a fully independent annex. Above the annex is the master suite with a good-sized dressing room, a large en-suite bathroom and the best views in the house, over the garden at the rear.
Further first floor accommodation includes four double bedrooms and two bathrooms, both of which are well-proportioned and have been fitted with double width cubicle showers. As well as the family room, there are three additional good-sized reception rooms (one of which is in use as an office) along with a smaller room set up as a study. making the property suitable for larger families; all ground floor rooms have good views over the gardens.
The house has two separate staircases accessing the first floor and a staircase to the loft which is mainly boarded and contains the network switch for the cabled internet sockets situated in most of the ground floor rooms along with the mesh WIFI system. Other rooms on the ground floor include a laundry room, a pantry, a utility and two toilets.
The property’s listing makes mention of the original mullion window at the front of the house, and further historic features include chamfered ceiling joists, studwork and oak doors. A red-brick chimney at the centre has fireplaces with log burners in both the dining room and the sitting room.
Modern additions of note include a new external oil-fired boiler and tank, an oil-fired Aga in the kitchen and secondary glazing on all windows (except the larder & rear lobby) which keep the house draught-free & warm in the winter months.
GROUNDS AND OUTBUILDINGS
The grounds total 3.25 acres and are divided into formal gardens measuring 1.69 acres and paddocks, which are on a separate title, measuring 1.56 acres.
The house is set well back from the road and the formal gardens include: a large parking area and turning circle, two ponds, a kitchen garden, a large lawn, several other substantial formal lawns, areas of wild garden which are interspersed with fruit trees (including quince, plum and various varieties of both dessert and cooking apples), a variety of other species of tree (including oak, maple and silver birch), and a substantial patio with southerly and easterly aspects.
Outbuildings include a shed and a timber-framed garage block with two parking bays and a substantial workshop or storage space There is a large log store to the side.
The paddock and stable block are nicely separated from the house and have their own separate vehicular entrance. The stable block includes two stables, a tack room and a hay store.
LOCATION
Shelleys Lodge is located around a mile to the south of Peasenhall in mid-Suffolk, which in turn is around eight miles from the coast at Dunwich and Sizewell.
The village centre has an attractive mix of period homes and provides a shop, a delicatessen, a tearoom, a nursery, a Church (St Michaels) and a Methodist Chapel.
Additional services can be found in Saxmundham (Waitrose and Tesco; train station), Framlingham (both less than 10 mins), Halesworth(15 mins) and Woodbridge (less than 30 mins). The county town of Ipswich is around 25 miles to the southwest. The house is just under two hours from Liverpool St via either Saxmundham, Ipswich or Manningtree, depending on how you configure the journey.
DIRECTIONS
Postcode: IP17 2HB
What3Words location: ///rucksack.corrosive.limbs
POINTS TO NOTE
The house is registered in council tax band G with East Suffolk District Council and with payments of £3632.97 Per Annum.
The property is connected to mains water and electricity supplies. It has a private septic tank sewerage system and is heated by a new (Dec 2021) oil-fired boiler. Broadband services are fibre to the premises with speeds of up to 950 Mbps available.
A public footpath runs through the paddock but doesn't have any impact or effect on the privacy of the house or any of its gardens. The property is held on two titles: SK119108 and SK268438.
The stables are currently let on an informal arrangement which could be continued if required.
The property has not been assessed for its energy performance due to being Listed.
GENERAL ADVICE
Before booking a viewing of any Brooks Leney property, we suggest buyers view its full online details including the street-view representation, the site map, the satellite view and the floor plan. If you have any questions, please contact Brooks Leney. A PDF version of the floorplan is available on request. These sales details were produced in good faith and are believed to be correct.
- COUNCIL TAXA payment made to your local authority in order to pay for local services like schools, libraries, and refuse collection. The amount you pay depends on the value of the property.Read more about council Tax in our glossary page.
- Band: G
- PARKINGDetails of how and where vehicles can be parked, and any associated costs.Read more about parking in our glossary page.
- Garage
- GARDENA property has access to an outdoor space, which could be private or shared.
- Yes
- ACCESSIBILITYHow a property has been adapted to meet the needs of vulnerable or disabled individuals.Read more about accessibility in our glossary page.
- Ask agent
Energy performance certificate - ask agent
Bruisyard Road, Peasenhall, Saxmundham, IP17
Add an important place to see how long it'd take to get there from our property listings.
__mins driving to your place
Get an instant, personalised result:
- Show sellers you’re serious
- Secure viewings faster with agents
- No impact on your credit score
Your mortgage
Notes
Staying secure when looking for property
Ensure you're up to date with our latest advice on how to avoid fraud or scams when looking for property online.
Visit our security centre to find out moreDisclaimer - Property reference CHS00042A. The information displayed about this property comprises a property advertisement. Rightmove.co.uk makes no warranty as to the accuracy or completeness of the advertisement or any linked or associated information, and Rightmove has no control over the content. This property advertisement does not constitute property particulars. The information is provided and maintained by Brooks Leney, Hintlesham. Please contact the selling agent or developer directly to obtain any information which may be available under the terms of The Energy Performance of Buildings (Certificates and Inspections) (England and Wales) Regulations 2007 or the Home Report if in relation to a residential property in Scotland.
*This is the average speed from the provider with the fastest broadband package available at this postcode. The average speed displayed is based on the download speeds of at least 50% of customers at peak time (8pm to 10pm). Fibre/cable services at the postcode are subject to availability and may differ between properties within a postcode. Speeds can be affected by a range of technical and environmental factors. The speed at the property may be lower than that listed above. You can check the estimated speed and confirm availability to a property prior to purchasing on the broadband provider's website. Providers may increase charges. The information is provided and maintained by Decision Technologies Limited. **This is indicative only and based on a 2-person household with multiple devices and simultaneous usage. Broadband performance is affected by multiple factors including number of occupants and devices, simultaneous usage, router range etc. For more information speak to your broadband provider.
Map data ©OpenStreetMap contributors.
