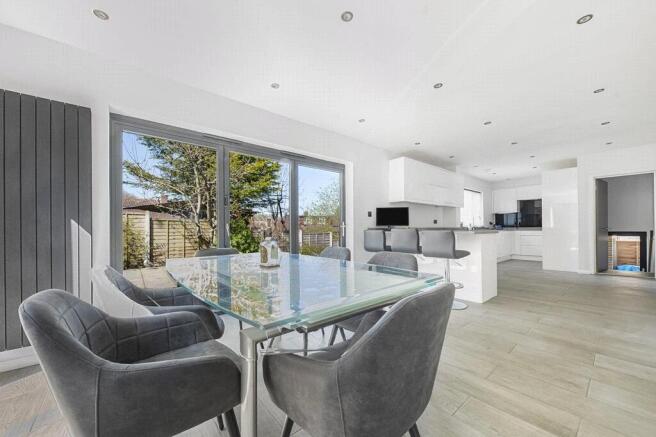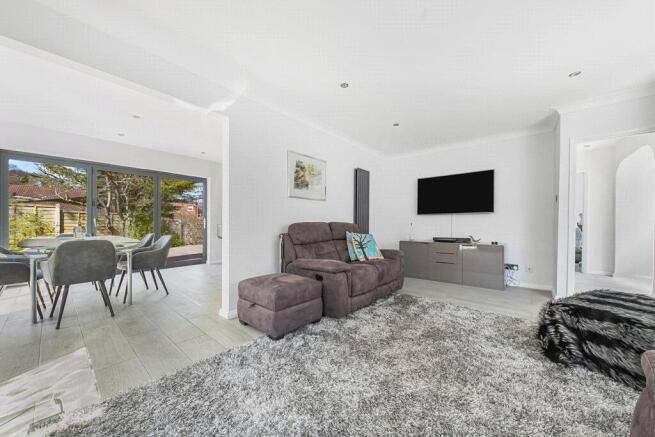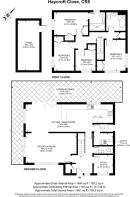
Haycroft Close, Coulsdon, CR5

- PROPERTY TYPE
Detached
- BEDROOMS
4
- BATHROOMS
2
- SIZE
1,651 sq ft
153 sq m
- TENUREDescribes how you own a property. There are different types of tenure - freehold, leasehold, and commonhold.Read more about tenure in our glossary page.
Freehold
Key features
- *Stunning & spacious detached family home - offering nearly 1,500 sqft of versatile living space
- *Beautiful modern open play living/dining/kitchen space
- *Master bedroom with fitted wardrobes & en-suite shower room
- *Three additional good sized bedrooms
- *Home study and utility room
- *Landscaped rear garden, driveway to the front & car port
- *Located in a quiet cul-de-sac close to Coulsdon and Caterham train stations providing excellent transport links
- *Easy reach of several local schools, shops & amenities
- *Buyers Commission May Be Required
Description
Lovingly updated by the current owners and offering nearly 1,500 sq ft of versatile living space, this property is perfectly suited for modern family life.
Upon entering, you're welcomed into a spacious entrance hall that leads effortlessly into the stunning open-plan kitchen, dining, and living area — the true heart of the home. This bright and sociable space is enhanced by sleek bi-fold doors that open out to the rear garden, allowing natural light to pour in, while an additional patio door provides easy access to a private side terrace.
The contemporary kitchen is thoughtfully designed, featuring an induction hob, double oven, built-in microwave and dishwasher, and a stylish breakfast bar — combining both practicality and luxury.
The ground floor also offers a dedicated home office, ideal for remote working, a modern downstairs cloakroom, and a separate utility room with space for a washing machine, tumble dryer, fridge/freezer, and an extra sink with drainer.
Upstairs, you'll find four generously sized bedrooms, each benefiting from built-in wardrobes. The master bedroom boasts two fitted wardrobes — perfect for couples — and a sleek en-suite shower room. A well-appointed family bathroom serves the remaining bedrooms.
Outside, the low-maintenance rear garden has been landscaped to create multiple patio areas ideal for outdoor entertaining, with a raised flower bed adding a touch of greenery. To the side, there is a car port and a large external storage room offering further practicality. The front driveway provides additional off-street parking, completing this wonderful family home.
Located on the edge of greenbelt countryside, this property offers a peaceful, semi-rural setting while remaining close to all essential amenities. Old Coulsdon village, with its range of shops, pubs, and restaurants, is under a mile away. Excellent transport links are nearby, with both Coulsdon and Caterham mainline stations providing direct services to central London in 20–30 minutes. A nearby bus stop offers easy access to Coulsdon South station, and the M23 and M25 motorways are within easy reach for those commuting by car.
For families with children, there are several schools located nearby, including Keston Primary School, Coulsdon C of E Primary School, and Oasis Academy Coulsdon. For older students, Coulsdon Sixth Form College is also within easy reach.
Don’t miss out on this spacious, ready-to-move-in family home in a desirable location — call today to arrange your viewing! EPC Rating D.
*Stunning & spacious detached family home - offering nearly 1,500 sqft of versatile living space
*Beautiful modern open play living/dining/kitchen space
*Master bedroom with fitted wardrobes & en-suite shower room
*Three additional good sized bedrooms
*Home study and utility room
*Landscaped rear garden, driveway to the front & car port
*Located in a quiet cul-de-sac close to Coulsdon and Caterham train stations providing excellent transport links
*Easy reach of several local schools, shops & amenities
*Buyers Commission May Be Required
Entrance Hall
Stairs rising to the first floor. Doors to;
Reception Room
6.05m x 3.6m
Open plan to;
Kitchen/Dining Room
10.36m x 3.28m
Study
2.34m x 2.29m
Utility Room
2.24m x 1.27m
Cloakroom
First Floor Landing
Doors to;
Bedroom One
4.11m x 2.84m
Door to;
En-suite
Bedroom Two
3.68m x 3.48m
Bedroom Three
4.1m x 2.46m
Bedroom Four
3.12m x 2.5m
Bathroom
Front Garden
Driveway with car port.
Rear Garden
18.64m x 6.73m
Store
5.92m x 2.57m
Buyers Commission May Be Required*
Full details available upon request - *This property is being marketed by Choices on behalf of the seller on the basis that the buyer pays our fee of between 2.4% incl VAT and 3% incl VAT of the net purchase price. Unless otherwise agreed offers will therefore be submitted to the seller net of our fee.
MATERIAL INFORMATION
Tenure
Freehold.
Council Tax Band
F.
Broadband
Up to 1,000 Mbps. For more information please visit
Mobile Coverage
Good for voice calls and data on Three. For more information please visit
Mains Services
Gas/Electricity/Water-metered/Drainage.
Heating System
Gas radiators.
Restrictive Covenants
Yes - relating to the land, erection of buildings, trade or business use, caravans or house on wheels and fences and boundaries. Please note that this is a brief summary of key information contained within the property title and any prospective purchaser should seek further clarification from their conveyancer.
On Street Parking
Brochures
Web DetailsParticulars- COUNCIL TAXA payment made to your local authority in order to pay for local services like schools, libraries, and refuse collection. The amount you pay depends on the value of the property.Read more about council Tax in our glossary page.
- Band: F
- PARKINGDetails of how and where vehicles can be parked, and any associated costs.Read more about parking in our glossary page.
- Yes
- GARDENA property has access to an outdoor space, which could be private or shared.
- Yes
- ACCESSIBILITYHow a property has been adapted to meet the needs of vulnerable or disabled individuals.Read more about accessibility in our glossary page.
- Ask agent
Haycroft Close, Coulsdon, CR5
Add an important place to see how long it'd take to get there from our property listings.
__mins driving to your place
Get an instant, personalised result:
- Show sellers you’re serious
- Secure viewings faster with agents
- No impact on your credit score
Your mortgage
Notes
Staying secure when looking for property
Ensure you're up to date with our latest advice on how to avoid fraud or scams when looking for property online.
Visit our security centre to find out moreDisclaimer - Property reference CAT240017. The information displayed about this property comprises a property advertisement. Rightmove.co.uk makes no warranty as to the accuracy or completeness of the advertisement or any linked or associated information, and Rightmove has no control over the content. This property advertisement does not constitute property particulars. The information is provided and maintained by Choices, Croydon. Please contact the selling agent or developer directly to obtain any information which may be available under the terms of The Energy Performance of Buildings (Certificates and Inspections) (England and Wales) Regulations 2007 or the Home Report if in relation to a residential property in Scotland.
*This is the average speed from the provider with the fastest broadband package available at this postcode. The average speed displayed is based on the download speeds of at least 50% of customers at peak time (8pm to 10pm). Fibre/cable services at the postcode are subject to availability and may differ between properties within a postcode. Speeds can be affected by a range of technical and environmental factors. The speed at the property may be lower than that listed above. You can check the estimated speed and confirm availability to a property prior to purchasing on the broadband provider's website. Providers may increase charges. The information is provided and maintained by Decision Technologies Limited. **This is indicative only and based on a 2-person household with multiple devices and simultaneous usage. Broadband performance is affected by multiple factors including number of occupants and devices, simultaneous usage, router range etc. For more information speak to your broadband provider.
Map data ©OpenStreetMap contributors.






