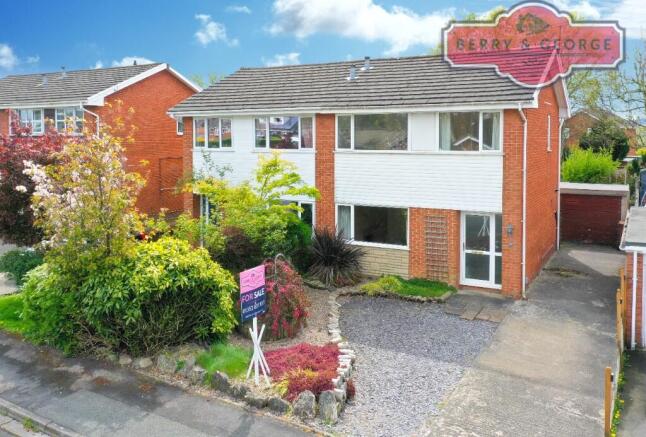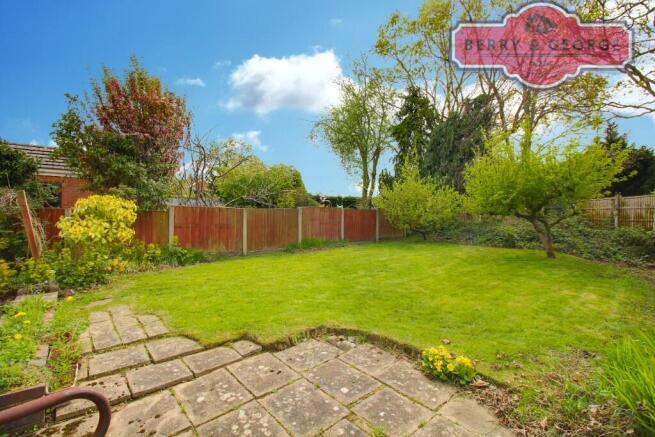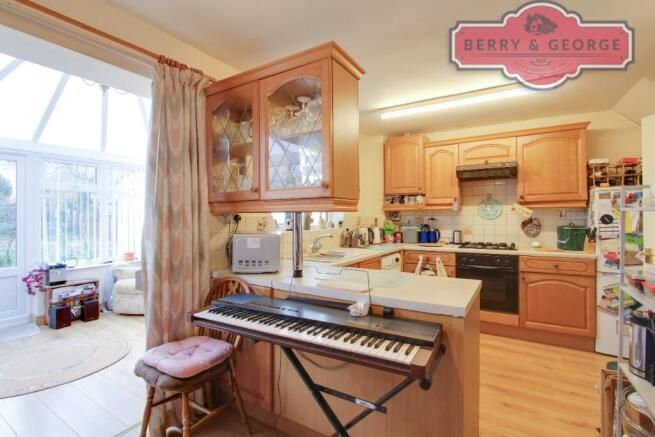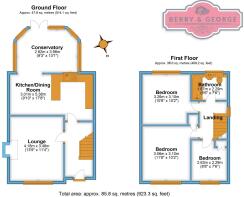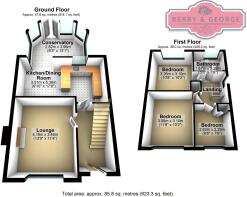
Bron Yr Eglwys, Mynydd Isa CH7 6YQ
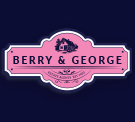
- PROPERTY TYPE
House
- BEDROOMS
3
- BATHROOMS
1
- SIZE
Ask agent
- TENUREDescribes how you own a property. There are different types of tenure - freehold, leasehold, and commonhold.Read more about tenure in our glossary page.
Freehold
Key features
- ** CHAIN FREE **
- SAUGHT AFTER LOCATION IN MYNYDD ISA
- THREE GOOD BDEROOMS
- LARGE FASIONABLE OPEN-PLAN KITCHEN / DINER
- CONSERVATORY OPENS OFF THE DINING ROOM
- GENEROUS SIZED ENCLOSED REAR GARDEN
- SOME UPDATING MAY BE REQUIRED DEPENDING ON BUDGET & TASTE
- DECENT SIZED LOUNGE
- SOLAR PANELS FOR REDUCED ELECTRIC BILLS
- Call Beth 'in-house' Voted Mortgage Broker of the year past three years for FREE Mortgage Advice
Description
We do the same as all other estate agents, we just do it that much better. How? Simple, we have better photos, a better more detailed write-up to describe your home, an honest opinion, we're open longer and we have normal down to earth people working with us, just like you! It's really easy to be so much better...and backed up by our fantastic Google reviews.
We understand completely just how stressful selling and buying can be, we too have been there in your shoes. What we do know is, that with the right local family business behind you every step of the way throughout this process, you'll see how much easier it is for you when you choose Berry and George Estates to help you move better.
Listen, it's your money at the end of the day, all I try to do is help point you in the right direction - but I'd call Beth 'in-house' Voted Mortgage Broker of the year for the past three years for Free Mortgage Advice, just Google 'LoveMortgages Mold' and read their fabulous reviews, which back this up.
When we think of the typical British home, the image we tend to conjure up is that of a three bedroom semi detached house, firmly entrenched in suburbia. It is in homes such as these that most of us spent our formative years, and if they were good enough for us, they should be good enough for our children....not meaning to sound like a dictator!
The only problem with these homes is finding one with a feeling of originality, because after all, who wants to live in a home identical to the one next door? The good news is that this particular example provides just that and, with the energy saving solar panels minimising the electricity bills, it is well worth a look.
Approaching the house, we find a long concrete drive running all the way to the rear detached garage. Beside the drive is the front garden, which has been separated into two halves. One is of an attractive crushed slate, with the remaining area given over to Zen-style garden of golden gravel and raised areas of planters, to provide variety.
The fully glazed white UPVC front door opens into the inner hallway with its eye catching and obviously high quality wood effect flooring, where the staircase rises in front of us.
On the left is the door into the lounge, where this floor continues, producing a warm and welcoming atmosphere. The room is comfortably large without being overpowering and the atmosphere is further enhanced by the pretty marble fireplace and the living flame gas fire it contains. A large picture window offers views over the front aspect and also helps keep the room nice and bright.
At the top of the hall we come into the kitchen, and this is where the home begins to assert its individuality. Here, the chef is almost completely surrounded by fitted units containing masses of storage space. They also offer a place for the handy labour saving devices that help satisfy the demands of the 21st century.
Beyond the central arm of units, that provides an excellent location for a couple of bar stools and a place for casual dining. We then move into the dining section of the room, which refreshingly is big enough to justify the title of dining room, even currently accommodating a traditional Welsh dresser without feeling at all cramped. So, if you love entertaining friends and family, this is the room to do it in.
At the rear of the dining room is an open archway leading into the large and cheerful conservatory where the laminate floor continues once again. The main concern with conservatories** open to the living space is, ironically, conservation, this time of heat. Here this potential problem is ably addressed by the wall mounted heat exchange, unit ensuring you are toastie warm in the winter and cool in the summer.
You could convert this into a more all round the year type of room, changing it into an Orangery. This way, if you put a slate roof on, you'd stop the heat in the summer and the cold in the winter - but seek professional advice first from a reputable builder, before buying this home.
Stepping through the rear facing French doors into the garden we find a large paved patio area, sheltered and ideal for al fresco dining or relaxing with friends.
To one side is the detached garage with its additional side access door where I also noticed that the roof looks to have been quite recently replaced and, being set at a sloping angle will ensure water cannot pool causing future problems.
Beyond the patio the remainder of the garden is far larger than I expected, enclosed with wooden fencing and laid almost entirely to grass and being provided with some shade by established trees, none of which are actually on your land, making maintenance someone else's concern, which is reassuring...A large area of bramble lays at the far end of the garden and with a little work, once removed would increase the gardens sizes considerably.
From the garden, we can also see the roof mounted solar panels which are not part of a shared ownership scheme, having been fully paid for by the current owner. In turn this means that the entire benefit of the power they produce is passed on in the form of reduced outgoings on electricity; something even more reassuring.
Back indoors and climbing the stairs we come face to face with the family bathroom. It is comprehensively equipped and, like the rest of this appealing home, fastidiously maintained. Fully tiled to ceiling height around the bath area and chest height elsewhere it contains a unitary lavatory and hand basin and a traditional bath with electric shower above. A frosted window helps keep the room nice and light.
Adjacent to here lies the first of the double bedrooms which is comfortably proportioned and features space for one complete wall of massive fitted wardrobes. These are sufficiently large enough to satisfy a market trader in need of somewhere to store his stock. Those of us with fewer clothes however, may find ourselves scouring the shops looking for bargains with which to fill them.
Moving to the front of the home, we come to the smallest bedroom. It is a single room, no doubt, but a generous one and it offers space for additional freestanding furniture too. Or it will make an excellent nursery or even an office....or for those lucky enough, a perfect games room - nice to have choice!
And finally we come to the principal bedroom. Larger than its double counterpart, this has a picture window overlooking the front of the home and offers sufficient space for twin bedside cabinets either side of the bed, a free standing chest of drawers and two wardrobes with a central dressing table and vanity unit. In short, it has everything you could ask for in a principal bedroom.
Useful Information:
COUNCIL TAX BAND: D (Flintshire)
ELECTRIC & GAS BILLS: TBC
WATER BILL: £TBC
SOLAR PANELS: TBC
.
**PLEASE NOTE** Photos are taken with a WIDE ANGLE CAMERA so PLEASE LOOK at the 3D & 2D floor plans for approximate room sizes as we don't want you turning up at the home and being disappointed, courtesy of planstosell.co.uk:
All in all this is the perfect, traditional family home. It's comfortable and welcoming, it's in the sort of condition that lets us move in immediately and then put our own stamp on it at leisure, it provides the family with the space it needs to grow, in an environment that provides for all the ancillary needs of developing children but above all, it's at an affordable price. Glancing through this list, this home makes its own case for your coming inspection very convincingly, so give us a call, you'll be glad you did!
Now, if you need a mortgage to buy this gorgeous home, give LoveMortgages a call 'in-house'. As I said earlier, it's your money, all I try to do is help point you in the right direction - but I'd call Beth 'in-house' Voted Mortgage Broker of the year for the past three years for the best Free Mortgage Advice available, just Google 'LoveMortgages Mold' and read their fabulous reviews, which back this up.
Berry and George are here to help you throughout the buying and selling process, nothing is too small for us to help you with - please feel free to call us to discuss anything with regards to buying or selling.
This write up is only for light hearted reading and should be used for descriptive purposes only, as some of the items mentioned in it may not be included in the final guide price and may not be completely accurate - so please check with the owners before making an offer
1. MONEY LAUNDERING REGULATIONS: Intending purchasers will be asked to produce identification documentation at a later stage and we would ask for your co-operation in order that there will be no delay in agreeing the sale.
2. General: While Berry and George endeavour to make our sales particulars fair, accurate and reliable, they are only a general guide to the property and, accordingly, if there is any point which is of particular importance to you, please contact Berry & George Ltd and we will be pleased to check the position for you, especially if you are contemplating travelling some distance to view the property.
3. Measurements: These approximate room sizes are only intended as general guidance. You must verify the dimensions carefully before ordering carpets or any built-in furniture.
4. Services: Please note we have not tested the services or any of the equipment or appliances in this property, accordingly we strongly advise prospective buyers to commission their own survey or service reports before finalising their offer to purchase.
5. MISREPRESENTATION ACT 1967: THESE PARTICULARS ARE ISSUED IN GOOD FAITH BUT DO NOT CONSTITUTE REPRESENTATIONS OF FACT OR FORM PART OF ANY OFFER OR CONTRACT. THE MATTERS REFERRED TO IN THESE PARTICULARS SHOULD BE INDEPENDENTLY VERIFIED BY PROSPECTIVE BUYERS. NEITHER BERRY & GEORGE Ltd NOR ANY OF ITS EMPLOYEES OR AGENTS HAS ANY AUTHORITY TO MAKE OR GIVE ANY REPRESENTATION OR WARRANTY WHATEVER IN RELATION TO THIS PROPERTY!
UNAUTHORISED COPY OF THESE SALES PARTICULARS OR PHOTOGRAPHS WILL RESULT IN PROSECUTION - PLEASE ASK BERRY & GEORGE LTD FOR PERMISSION AS WE OWN THE RIGHTS!
- COUNCIL TAXA payment made to your local authority in order to pay for local services like schools, libraries, and refuse collection. The amount you pay depends on the value of the property.Read more about council Tax in our glossary page.
- Ask agent
- PARKINGDetails of how and where vehicles can be parked, and any associated costs.Read more about parking in our glossary page.
- Garage,Driveway
- GARDENA property has access to an outdoor space, which could be private or shared.
- Front garden,Patio,Enclosed garden,Rear garden
- ACCESSIBILITYHow a property has been adapted to meet the needs of vulnerable or disabled individuals.Read more about accessibility in our glossary page.
- Ask agent
Bron Yr Eglwys, Mynydd Isa CH7 6YQ
Add an important place to see how long it'd take to get there from our property listings.
__mins driving to your place
Your mortgage
Notes
Staying secure when looking for property
Ensure you're up to date with our latest advice on how to avoid fraud or scams when looking for property online.
Visit our security centre to find out moreDisclaimer - Property reference RM31118735PV. The information displayed about this property comprises a property advertisement. Rightmove.co.uk makes no warranty as to the accuracy or completeness of the advertisement or any linked or associated information, and Rightmove has no control over the content. This property advertisement does not constitute property particulars. The information is provided and maintained by Berry and George, Mold. Please contact the selling agent or developer directly to obtain any information which may be available under the terms of The Energy Performance of Buildings (Certificates and Inspections) (England and Wales) Regulations 2007 or the Home Report if in relation to a residential property in Scotland.
*This is the average speed from the provider with the fastest broadband package available at this postcode. The average speed displayed is based on the download speeds of at least 50% of customers at peak time (8pm to 10pm). Fibre/cable services at the postcode are subject to availability and may differ between properties within a postcode. Speeds can be affected by a range of technical and environmental factors. The speed at the property may be lower than that listed above. You can check the estimated speed and confirm availability to a property prior to purchasing on the broadband provider's website. Providers may increase charges. The information is provided and maintained by Decision Technologies Limited. **This is indicative only and based on a 2-person household with multiple devices and simultaneous usage. Broadband performance is affected by multiple factors including number of occupants and devices, simultaneous usage, router range etc. For more information speak to your broadband provider.
Map data ©OpenStreetMap contributors.
