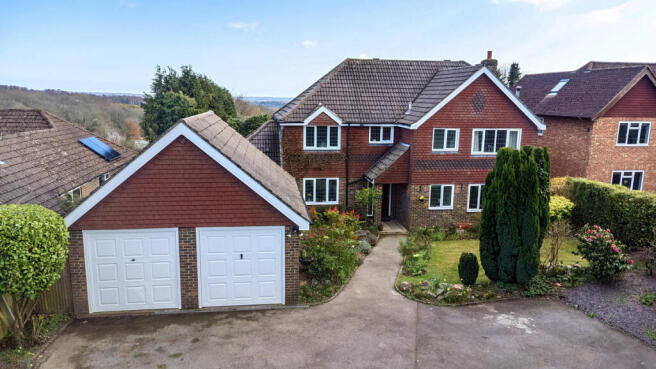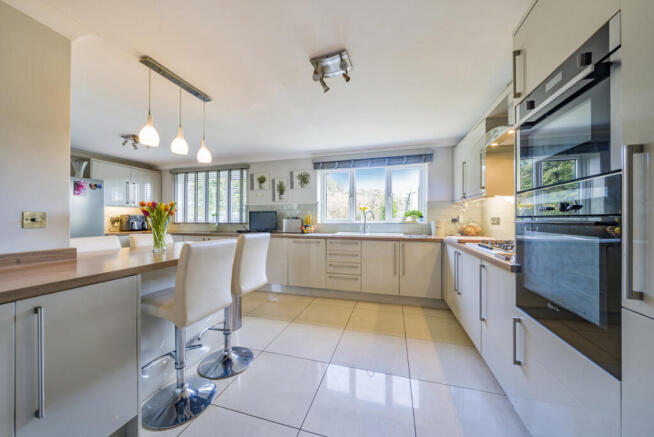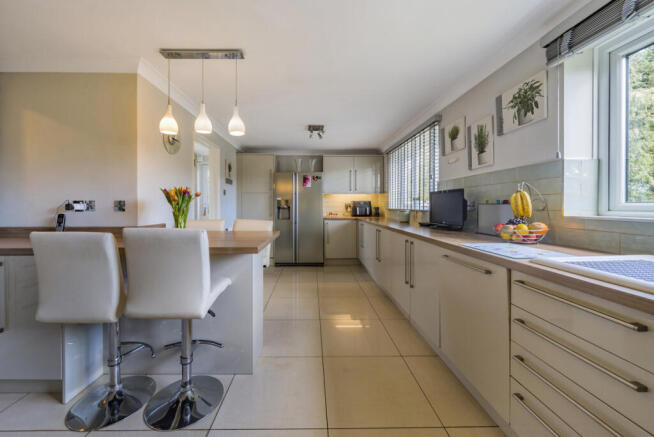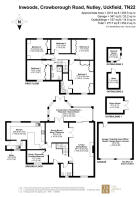
Crowborough Road, Nutley, TN22

- PROPERTY TYPE
Detached
- BEDROOMS
5
- BATHROOMS
2
- SIZE
2,717 sq ft
252 sq m
- TENUREDescribes how you own a property. There are different types of tenure - freehold, leasehold, and commonhold.Read more about tenure in our glossary page.
Freehold
Key features
- Five double bedroom executive family home with detached double garage spanning over 2700 sq ft
- 10 minute walk or 2 minute drive to all of Nutley’s village amenities
- South facing rear garden with an array of mature trees, shrubs and fruit trees as well as large lawned area
- Incredible elevated uninterrupted views over Ashdown Forest and The South Downs
- Newly refurbished kitchen and bathroom fitted to a high standard
- Large Master bedroom with en-suite bathroom and four further double bedrooms
- First time the property has been on the market for 34 Years
- A public footpath only 200 yards from the house with direct access onto Ashdown Forest
- Driveway providing parking for five to six vehicles
- Detached 19ft x 18ft double garage with pitched tiled roof which has potential to be converted into a home office, games room, studio or even an annexe (subject to planning)
Description
*PLEASE WATCH THE WALKTHROUGH VIDEO AND DRONE VIDEO**
An absolutely stunning five double bedroom detached executive family home located in the desirable village of Nutley. The property comprises in brief: five bedrooms, two bathrooms (one en-suite), living room, dining room. fully fitted kitchen, utility room, large conservatory, downstairs cloakroom, office/bedroom, double detached garage, driveway providing off road parking for five to six vehicles and private south facing rear garden.
The House
You enter the house into a useful covered porch. Through the front door leads into the large hallway from where all of the ground floor rooms radiate. The hallway is large enough for occasional pieces of furniture to be positioned and is where the stairs to the first floor rise. The 28ft x 13ft living / dining room is to the right of the hallway and is double aspect with a window facing the front of the house and a large glazed sliding door opening out into the conservatory. The room is large enough to accommodate a variety of living and dining room furniture and has an working open fireplace – perfect for those colder months. The room next to the Living / Dining room is multi-functional as could be used as a separate dining room/snug/playroom or family room. This room has glazed doors to the conservatory and a door back into the hallway. The conservatory measures 23ft x 10ft and is heated with power and light meaning this space can be used all year round. The space can provide multi-functional use as a dining room/playroom or even possibly a games room. There is a door from the conservatory which opens onto the rear terrace.
The kitchen has been recently upgraded to a very high standard and is certainly a highlight of the house. It measures 20ft x 14ft and has two large windows which look out over the rear garden. The room comprises of; cream high gloss stylish porcelain floor tiles, work surfaces, large amount of high gloss wall and base units with under counter lights, breakfast bar with seating for four, sink and drainer, integrated microwave oven, integrated oven, integrated five ring gas hob, integrated dishwasher and space for an American fridge freezer. The utility room is accessed from the kitchen and has a window to the front and a door providing access to the side of the house. The utility room has a sink and drainer unit, work surface space, wall and base units, a boiler cupboard and plumbing and space for a washing machine and space for a dryer.
Back into the hallway from the kitchen is the study which overlooks the front garden and could also be used as a playroom or even as a downstairs bedroom if required. The downstairs cloakroom is also off the hallway and is larger than average with a WC, wash hand basin with storage cupboards under and a heated towel rail. There is space in this room to install a shower cubicle if desired, which twinned with the study (which could become a bedroom), would enable ground floor living for an elderly relative for example. This completes the ground floor accommodation.
Stairs rise from the hallway to the first floor where five double bedrooms and two bath and shower rooms can be found (1 x en-suite). The main master bedroom is a large light room measuring 17ft x 13ft with an array of fitted wardrobes and storage drawers. The master en-suite has a panelled bath with shower over, WC, wash hand basin with storage under and a heated towel rail. Also fitted cupboards and drawers to the right as you enter.
Bedroom 3 is a good sized double bedroom which both has built in wardrobes and orientates to the front. Bedrooms 2, 4 and 5 are all double bedrooms which all offer stunning unique uninterrupted views over Ashdown Forest and The South Downs.
The family bathroom has been recently re-furbished to a high standard and comprises of a large walk in shower with rain shower head and glass screen, WC, floating wash hand basin with storage under, heated towel rail and mirror with sensor light. This completes the first floor accommodation.
Outside
There is a double five bar gate at the front and driveway which provides off road parking for five to six vehicles. There is a 19ft x 18ft detached double garage set in front of the house with two up and over doors and power and light. My client uses the space primarily for storage and extra fridges and freezers. The garage though has enormous potential to be converted into a home office, games room or studio/hobby room. The pitch of the garage roof is an excellent height and could be converted into a two-storey self-contained annexe (subject to necessary planning).
There is a patch of lawn close to the front of the house and a variety of flower and shrub borders. Water tap in both front and back gardens.
The rear garden is certainly one of the selling features of this property, as not only is it beautiful to look out onto, but it is also exceptionally secluded and private. There are a variety of different seating areas throughout the garden which all capitalise on the south facing orientation, including a large terrace at the rear which allows for a variety of outside furniture to be positioned – perfect for al fresco dining and entertaining.
There is a flat piece of lawn at the bottom of the garden which is perfect for a variety of sports equipment including football goals and trampolines. There is also a summer house, shed and glass greenhouse – perfect for those green fingered gardeners. The front section of the rear garden is home to an array of mature trees and shrubs including colourful rhododendrons, magnolia, azalea and camelia and are configured in such a way that it has allowed my clients children and grandchildren many hours of hide and seek and tag amongst them. The garden is also home to three apple trees which provide a good quantity of fruit every year.
Agents Note
The house sits well within its plot and is set well back from the Crowborough Road and is screened with high hedges.
The views from the upstairs bedrooms is truly quite unique and spectacular with elevated views over Ashdown Forest and The South Downs.
There is potential to further extend the house to the side and rear and also huge potential to convert the detached double garage into a home office, games room, studio or even a self contained one or even two storey annexe.
The Area
The village of Nutley is located on the edge of Ashdown Forest which is popular destination for walkers and nature enthusiasts. Nutley is a peaceful, historic and picturesque village with a strong sense of community. It is only 33 miles as the crow flies to Canary Wharf, London.
From the house, the high street of Nutley is only a 10 minute walk where all of the village amenities can be found. These include; one shop (Whitewood Stores), BP petrol station, one pub, and two fantastic restaurants – La Casa (Italian) and Hathi (Indian). The village also has a bakery, a farm shop, a lovely coffee shop selling coffee and pastries and its own social club. There is also the village hall which run a variety of different activities and host various societies events throughout the year.
Despite its small size, not only does Nutley pack a huge punch with the amount of amenities it provides, it also does with its vibrant cultural scene. The village hosts a number of events throughout the year including summer fete and a Christmas market. There are also several local clubs and societies including; gardening, squash, bowls, tennis and a history society. The village green plays host to the matches for the village Football, Cricket and Bowls Clubs.
Nutley is a welcoming and friendly village with a strong sense of community spirit that makes it a great place to live.
Forest Row is the next closest village which is only a 10 minute drive. It has a range of shops, supermarkets, restaurants and pubs. Forest Row also boasts a Rudolf Steiner School. Uckfield is only 15 minutes by car and is a vibrant small town with Cinema, two supermarkets and several restaurants.
Walks
The village is surrounded by many different beautiful woods and the stunning Ashdown Forest itself. Within 200 yards from the property you are able to walk through these woodlands. the forest and open countryside on a variety of different public footpaths. The nearby Nutley Windmill is a worthy landmark to see which stands in beautiful setting overlooking Ashdown Forest.
Although it may seem as if Nutley is quite remote, it is only a 15 minutes drive to the towns of Uckfield, East Grinstead and Crowborough, and 25 minutes to Haywards Heath. All of these towns have mainline train links to London and Brighton, and each town has an array of different shops, restaurants and nightlife.
Transport Links
Nutley sits on the A22 and if you head North it leads to East Grinstead or South on the A22 leads to Uckfield and Eastbourne.
East Grinstead mainline railway station is 9 miles from the house and is the easiest commuter station with its frequent services and large station car park. Haywards Heath is 10 miles away which provides frequent fast services to Gatwick and London.
The house is well positioned to two of the other main local roads links; the A272 (2.7 miles), and the A22 (300 yards). Brighton with all of its many amenities and attractions is 26 miles away and Crawley is 14 miles away. Gatwick airport can be reached in around 35 minutes.
There is a bus service which runs through Nutley with regular services to East Grinstead and Uckfield. The bus stop is at the end of School Lane on the high street (500 yards from the house).
Schools
There are a variety of excellent schools in the local area, both state and independent. Nutley Church of England primary school on the high street – a 10 minute walk or 2 minutes by car, and is rated ‘Good’ by Ofsted.
Nearby popular Cumnor House (4 miles away) and Brambletye (7 miles away) Schools are both Pre-prep and Prep Schools. State Secondary Schools nearby include; Sackville (8 miles away), Uckfield College (6 miles away) Crowborough Beacon Academy (6 miles), Chailey (10 miles away). Nearby private schools include; Greenfields Independent (Forest Row), Brambletye (East Grinstead), Holmwood House (Tunbridge Wells), Beechwood School (Tunbridge Wells), Annan School (Framfield), Worth (11 miles away), Great Walstead (8 miles away) and Ardingly (10 miles away).
Come and have a look around this wonderful family home and you will experience its charm and see its potential as a versatile family home. Modern life is always changing - this home can change with you, and give you the perfect balance of a nearby thriving village and all its conveniences, along with countryside living, both well and truly on your doorstep.
Front elevation, large detached double garage, and private parking for five to six vehicles
Newly refurbished modern large kitchen / breakfast room with integrated appliances
20'8" x 14'5" (6.3m x 4.39m)
Newly re-furbished Kitchen / Breakfast room with integrated appliances
20'8" x 14'5" (6.3m x 4.39m)
Living / Dining Room 1
28'11" x 13'4" (8.81m x 4.06m)
Living / Dining Room 2
28'11" x 13'4" (8.81m x 4.06m)
Living / Dining Room 3
28'11" x 13'4" (8.81m x 4.06m)
South facing rear garden with an array of mature trees, shrubs and fruit trees as well as large lawned area 1
South facing rear garden with an array of mature trees, shrubs and fruit trees as well as large lawned area 2
South facing rear garden with an array of mature trees, shrubs and fruit trees as well as large lawned area 3
Dining Room / Snug / Playroom
12'3" x 10'10" (3.73m x 3.3m)
Conservatory / Dining Room / Playroom/ Games Room
23'5" x 10'8" (7.14m x 3.25m)
Study / Playroom / Possible ground floor bedroom
11'7" x 7'2" (3.53m x 2.18m)
Kitchen / Breakfast room
20'5" x 14'5" (6.22m x 4.39m)
Utility Room
10'5" x 4'5" (3.18m x 1.35m)
Conservatory / Dining Room / Playroom / Games Room
23'5" x 10'8" (7.14m x 3.25m)
Downstairs cloakroom with room to put in a shower in order to service a possible downstairs bedroom/shower room setup
Large hallway
Rear elevation and South facing rear terrace
Master Bedroom 1
17'10" x 13'6" (5.44m x 4.11m)
Master Bedroom 2
17'10" x 13'6" (5.44m x 4.11m)
Master bedroom en-suite bathroom
Bedroom 4
11'3" x 10'1" (3.43m x 3.07m)
Large family shower room 1
Large family shower room 2
Bedroom 3
10'11" x 10'1" (3.33m x 3.07m)
Bedroom 2
11'2" x 10'6" (3.4m x 3.2m)
Bedroom 5
10'11" x 7'6" (3.33m x 2.29m)
Side terrace which is a sun trap with the West facing afternoon/evening sun
Elevated view showing the rear elevation, terrace and solar panels
Aerial view showing the house, countryside and Ashdown forest within easy walking distance
Front elevation with views of open countryside, Ashdown Forest and far reaching views of the South Downs beyond
Wonderful flower colours around the garden 1
Wonderful flower colours around the garden 2
Wonderful flower colours around the garden 3
Wonderful flower colours around the garden 4
Brochures
Brochure 1Brochure 2Brochure 3- COUNCIL TAXA payment made to your local authority in order to pay for local services like schools, libraries, and refuse collection. The amount you pay depends on the value of the property.Read more about council Tax in our glossary page.
- Ask agent
- PARKINGDetails of how and where vehicles can be parked, and any associated costs.Read more about parking in our glossary page.
- Yes
- GARDENA property has access to an outdoor space, which could be private or shared.
- Yes
- ACCESSIBILITYHow a property has been adapted to meet the needs of vulnerable or disabled individuals.Read more about accessibility in our glossary page.
- Ask agent
Crowborough Road, Nutley, TN22
Add an important place to see how long it'd take to get there from our property listings.
__mins driving to your place
Get an instant, personalised result:
- Show sellers you’re serious
- Secure viewings faster with agents
- No impact on your credit score
Your mortgage
Notes
Staying secure when looking for property
Ensure you're up to date with our latest advice on how to avoid fraud or scams when looking for property online.
Visit our security centre to find out moreDisclaimer - Property reference RX537931. The information displayed about this property comprises a property advertisement. Rightmove.co.uk makes no warranty as to the accuracy or completeness of the advertisement or any linked or associated information, and Rightmove has no control over the content. This property advertisement does not constitute property particulars. The information is provided and maintained by TAUK, Covering Nationwide. Please contact the selling agent or developer directly to obtain any information which may be available under the terms of The Energy Performance of Buildings (Certificates and Inspections) (England and Wales) Regulations 2007 or the Home Report if in relation to a residential property in Scotland.
*This is the average speed from the provider with the fastest broadband package available at this postcode. The average speed displayed is based on the download speeds of at least 50% of customers at peak time (8pm to 10pm). Fibre/cable services at the postcode are subject to availability and may differ between properties within a postcode. Speeds can be affected by a range of technical and environmental factors. The speed at the property may be lower than that listed above. You can check the estimated speed and confirm availability to a property prior to purchasing on the broadband provider's website. Providers may increase charges. The information is provided and maintained by Decision Technologies Limited. **This is indicative only and based on a 2-person household with multiple devices and simultaneous usage. Broadband performance is affected by multiple factors including number of occupants and devices, simultaneous usage, router range etc. For more information speak to your broadband provider.
Map data ©OpenStreetMap contributors.






