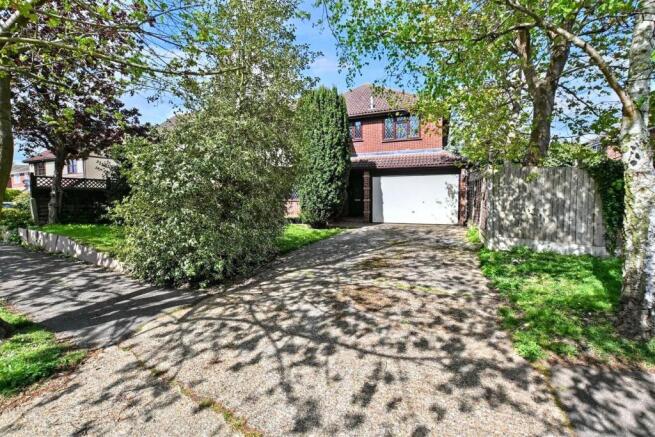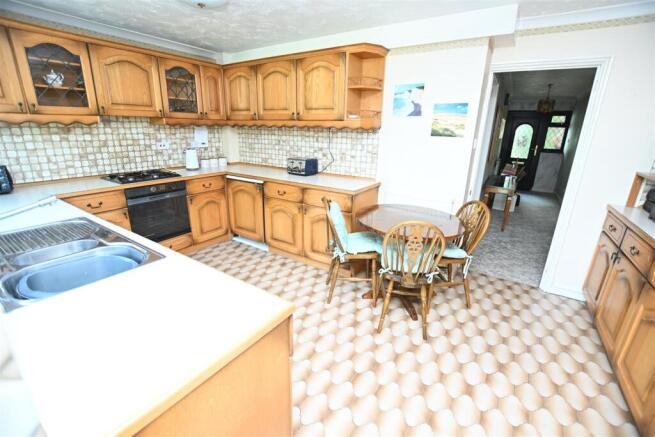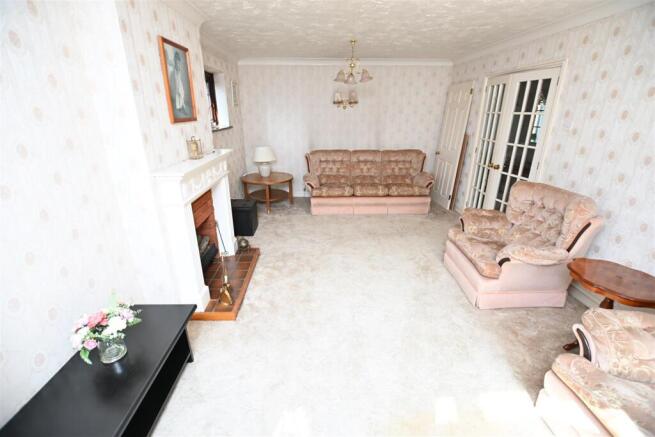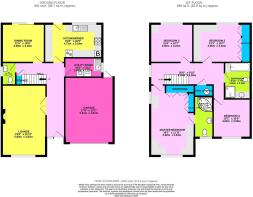
Station Approach, Canvey Island

- PROPERTY TYPE
Detached
- BEDROOMS
4
- BATHROOMS
2
- SIZE
Ask agent
- TENUREDescribes how you own a property. There are different types of tenure - freehold, leasehold, and commonhold.Read more about tenure in our glossary page.
Freehold
Key features
- NO ONWARD CHAIN Spacious four-bedroom detached family home in a popular and well-connected location
- Set back from the road and screened by mature trees, offering a private and peaceful setting
- Close to Waterside Farm Leisure Centre, the golf course, and local shops and amenities
- Excellent access to Benfleet train station and main routes on and off Canvey Island — ideal for commuters
- Ground floor cloakroom for added convenience
- Gas central heating throughout
- Clean, tidy and well-maintained, with great scope to personalise and add value
- Private rear garden — perfect for outdoor entertaining or family use
- 17ft garage and off-street parking
- Spacious Kitchen /Diner lots of space for appliances
Description
Located in a desirable setting close to Waterside Farm Leisure Centre and the golf course, this impressive four-bedroom detached home is ideally positioned for commuters, with excellent access to Benfleet train station and the main road routes on and off Canvey Island. Tucked back from the road and screened by mature trees, the property enjoys a peaceful, private feel while remaining well-connected.
Inside, the home offers well-balanced accommodation including a bright lounge, separate dining room, spacious kitchen with utility room, and a ground floor cloakroom. The standout feature is the exceptionally spacious main bedroom, complete with its own en-suite. Three further generously sized bedrooms and a family bathroom complete the first floor.
Additional benefits include gas central heating, a garage, private rear garden, and off-street parking. A clean and well-kept home with excellent potential in a great location — early viewing is highly recommended.
Hall - A welcoming and generously proportioned entrance hallway that sets the tone for this spacious family home. Featuring a traditional spindled staircase rising to the first floor, the hall provides access to the principal ground floor rooms including the lounge, dining room, kitchen/breakfast room, and ground floor cloakroom. Decorated in soft tones with a textured ceiling and floral wallpaper, the space is well-lit and benefits from two feature light fittings, a useful radiator, and under-stairs storage cupboard.
Cloakroom - Conveniently located on the ground floor, this useful cloakroom comprises a low-level WC and pedestal wash hand basin, both in a classic peach suite. A leaded double-glazed window to the side provides natural light, while wood-effect vinyl flooring adds a modern touch underfoot. Finished with floral wall coverings and a fitted radiator, this space is both practical and full of potential for cosmetic updating.
Lounge - 5.79mft x 3.61m (19ft x 11'10 ) - A well-proportioned dual aspect lounge featuring leaded light windows and a traditional fireplace with tiled hearth and ornate surround, creating a charming focal point. Tastefully presented with coved ceiling, wall lighting, and fitted carpet. French doors open back to the hallway, contributing to a practical and well-connected layout. Ideal for both formal and informal living
Dining Room - 3.48m x 3.18m (11'5 x 10'5) - Ideal for formal dining or entertaining, the separate dining room offers enough space for a six to eight-seater dining table. It’s located adjacent to both the lounge and kitchen, making it a central hub for family meals or hosting dinner parties. The room is well-lit and overlooks part of the rear garden.
Kitchen - 4.72m x 2.82m (15'6 x 9'3) - A spacious and well-laid-out kitchen/breakfast room fitted with a range of traditional wood-fronted units and ample worktop space. The design includes a built-in oven with gas hob and extractor, stainless steel sink with drainer, and a convenient breakfast area ideal for casual dining. The kitchen is flooded with natural light from the double-glazed window and matching door to the rear garden, creating a bright and airy atmosphere. with plenty of space for appliances and room for fridge freezer etc Tiled splashbacks and vintage-style flooring complete the character of this welcoming space, which also enjoys a pleasant view through to the hallway.
Utility Room - 3.07m x 1.50m (10'1 x 4'11) - A practical and well-equipped utility room, fitted with modern base and wall-mounted units, stainless steel sink with drainer, and space/plumbing for both a washing machine and tumble dryer. A leaded double-glazed window provides natural light, while a radiator ensures year-round comfort. The room also houses a freestanding fridge-freezer and benefits from tiled flooring for easy maintenance — an ideal space to keep laundry and household chores tucked neatly away from the main living areas.
First Floor Landing - A bright and spacious landing area provides access to all first-floor rooms, including the family bathroom and four bedrooms. Featuring a decorative spindled balustrade and soft neutral décor, the space feels both open and inviting. A double-glazed window provides natural light, enhancing the airy feel, while access to the loft via a ceiling hatch with loft ladder is part boarded. A charming and functional central point to the upper level of the home.
Bedroom One - 5.79mft x 3.63m (19ft x 11'11) - A particularly spacious principal bedroom, flooded with natural light via a wide double-glazed leaded bay window to the front and an additional window to the side. This bright and airy room features an extensive range of fitted furniture including wardrobes, drawers, and bedside units, providing ample storage and a practical layout. The room offers a charming vintage aesthetic with patterned wallpaper and plush carpeting, and also benefits from access to an en-suite facility. A generous and comfortable space, ideal as a main bedroom retreat.
Ensuite - A spacious and unique en-suite serving the principal bedroom, featuring a corner panelled bath, pedestal wash basin, and low-level WC — all presented in a matching decorative suite with floral detailing. Fully tiled walls in coordinating patterns offer a clean finish, while a leaded double-glazed window provides natural light and ventilation. The room retains a nostalgic charm with its pastel tones and carpeted flooring, and also offers excellent potential for modernisation to suit individual tastes
Bedroom Two - 4.75m x 3.20m (15'7 x 10'6) - Another generously sized double bedroom, ideal as a guest room or teenager’s space. Positioned at the front of the home, it benefits from good natural light and offers plenty of space for wardrobes and storage.
Bedroom Three - 3.48m x 3.20m (11'5 x 10'6) - A well-proportioned double bedroom suitable for a child, guest, or home office. This room enjoys a peaceful aspect and fits a full range of bedroom furniture comfortably
Bedroom Four - 3.05m x 3.58m (10 x 11'9) - A versatile room currently used as a fourth bedroom but could easily function as a study or playroom. A great size, especially for buyers seeking flexible living arrangements or home-working options.
Bathroom - A generously sized family bathroom fitted with both a panel-enclosed bath and a separate fully enclosed shower cubicle, offering practicality for all needs. The suite includes a low-level WC and a vanity unit with inset wash basin, complemented by vintage-style pink tiling with floral detailing for a touch of character. A leaded double-glazed window provides natural light and ventilation, and there's a modern vinyl tiled floor underfoot. While some cosmetic finishing is required, the space offers excellent potential for updating to a contemporary standard.
Garage - 5.18m x 3.84m (17 x 12'7) - The attached garage provides secure parking, storage, or workshop potential. There’s also driveway space to the front for multiple vehicles, making this a great home for families with cars or hobbies requiring space
Front - Nestled within a leafy and established residential setting, this attractive detached family home boasts excellent kerb appeal with a generous frontage. A spacious driveway provides ample off-street parking and leads to an integral garage. The property is set back from the road and framed by mature trees and well-maintained greenery, offering both privacy and charm. The traditional red-brick façade is complemented by leaded light windows and a tiled pitched roof, creating a timeless and welcoming exterior
Rear Garden - A delightfully mature and secluded rear garden offering a peaceful retreat, ideal for outdoor relaxation and entertaining. The garden begins with a patio and gravel seating area leading to a lawn bordered by established planting, including vibrant evergreens and flowering shrubs. A raised section to the rear provides additional planting opportunities or space for a vegetable patch, while a timber shed offers useful storage. Surrounded by trees and greenery, the garden enjoys a high degree of privacy and a tranquil outlook.
Brochures
Station Approach, Canvey Island- COUNCIL TAXA payment made to your local authority in order to pay for local services like schools, libraries, and refuse collection. The amount you pay depends on the value of the property.Read more about council Tax in our glossary page.
- Ask agent
- PARKINGDetails of how and where vehicles can be parked, and any associated costs.Read more about parking in our glossary page.
- Yes
- GARDENA property has access to an outdoor space, which could be private or shared.
- Yes
- ACCESSIBILITYHow a property has been adapted to meet the needs of vulnerable or disabled individuals.Read more about accessibility in our glossary page.
- Ask agent
Energy performance certificate - ask agent
Station Approach, Canvey Island
Add an important place to see how long it'd take to get there from our property listings.
__mins driving to your place
Get an instant, personalised result:
- Show sellers you’re serious
- Secure viewings faster with agents
- No impact on your credit score


Your mortgage
Notes
Staying secure when looking for property
Ensure you're up to date with our latest advice on how to avoid fraud or scams when looking for property online.
Visit our security centre to find out moreDisclaimer - Property reference 33831466. The information displayed about this property comprises a property advertisement. Rightmove.co.uk makes no warranty as to the accuracy or completeness of the advertisement or any linked or associated information, and Rightmove has no control over the content. This property advertisement does not constitute property particulars. The information is provided and maintained by Richard Poyntz & Co, Canvey Island. Please contact the selling agent or developer directly to obtain any information which may be available under the terms of The Energy Performance of Buildings (Certificates and Inspections) (England and Wales) Regulations 2007 or the Home Report if in relation to a residential property in Scotland.
*This is the average speed from the provider with the fastest broadband package available at this postcode. The average speed displayed is based on the download speeds of at least 50% of customers at peak time (8pm to 10pm). Fibre/cable services at the postcode are subject to availability and may differ between properties within a postcode. Speeds can be affected by a range of technical and environmental factors. The speed at the property may be lower than that listed above. You can check the estimated speed and confirm availability to a property prior to purchasing on the broadband provider's website. Providers may increase charges. The information is provided and maintained by Decision Technologies Limited. **This is indicative only and based on a 2-person household with multiple devices and simultaneous usage. Broadband performance is affected by multiple factors including number of occupants and devices, simultaneous usage, router range etc. For more information speak to your broadband provider.
Map data ©OpenStreetMap contributors.





