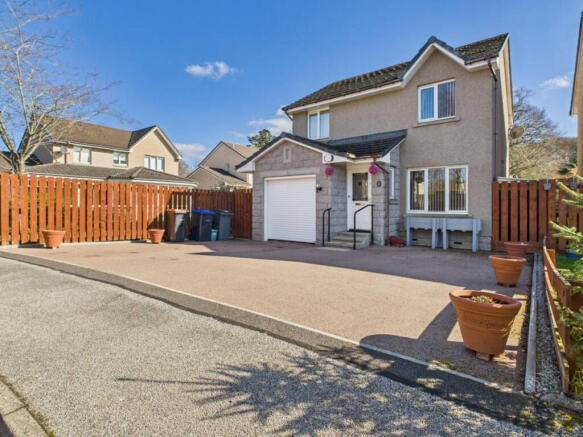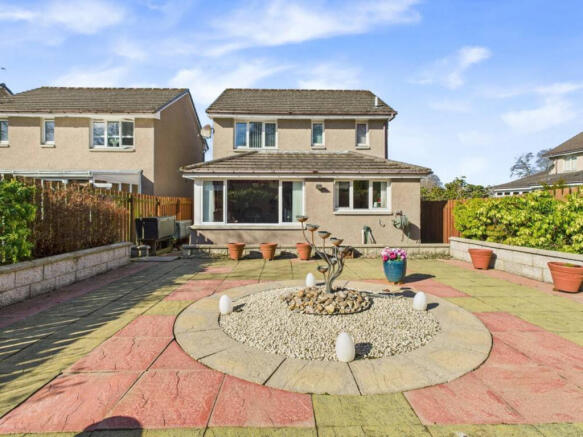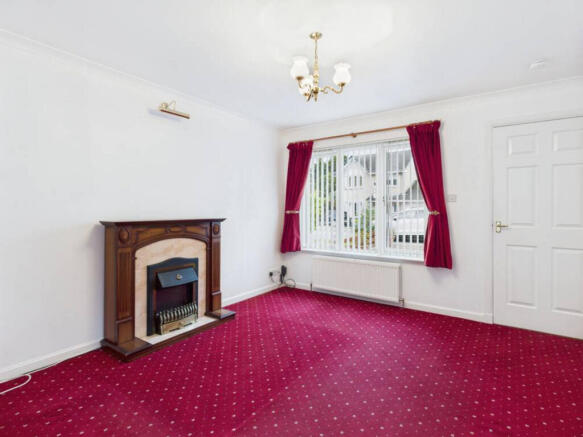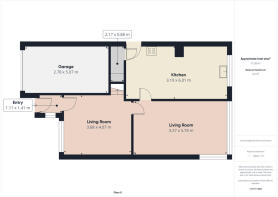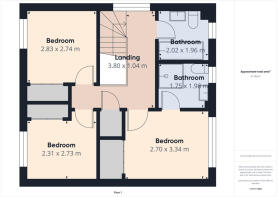Kirkland, Kemnay, AB51

- PROPERTY TYPE
Detached
- BEDROOMS
3
- BATHROOMS
2
- SIZE
1,195 sq ft
111 sq m
- TENUREDescribes how you own a property. There are different types of tenure - freehold, leasehold, and commonhold.Read more about tenure in our glossary page.
Freehold
Description
A peaceful sanctuary with stunning gardens—ready for you to make it home.
Lee-Ann from Low and Partners presents Kirkland in Kemnay, a superb three-bedroom detached property nestled within a peaceful development. Whether you are a first-time buyer, looking to downsize, or seeking a tranquil home in a well-connected village, this inviting residence has plenty to offer. Boasting gas central heating, two sitting areas, a spacious kitchen, easily maintained gardens, and a garage, this home provides both comfort and practicality.
Upon entering the property, the vestibule greets you with a bright and welcoming space, enhanced by a side window that allows natural light to flow in. This sets the tone for the rest of the home, which is designed for easy, relaxed living.
The main lounge is a well-proportioned area with a front-facing window that fills the room with natural light. Soft carpeting creates a cosy atmosphere, while carefully placed lighting ensures a warm and inviting environment. A stylish electric fire adds character to the space, offering both visual appeal and warmth. The staircase leading to the upper level is neatly positioned within the lounge, providing a smooth transition between floors.
A second lounge provides an additional sitting area, perfect for relaxation or entertaining guests. This space benefits from dual-aspect windows, allowing for a bright and airy ambience. The combination of carpeting, well-placed lighting, and a radiator ensures comfort throughout the seasons.
The home has a spacious and kitchen, which enjoys a large window overlooking the beautifully maintained garden. A door provides direct access to the outdoor space, making alfresco dining or morning coffee in the garden effortless. A sizable cupboard offers storage and houses the property's electrics. The kitchen is fitted with oak cabinetry, complemented by contrasting worktops. An integrated fridge freezer ensures a sleek finish, while an electric oven and hob complete this functional and stylish culinary space.
The bathroom is designed with convenience in mind, featuring a bath with a shower above. A privacy window allows for natural light while maintaining seclusion. The sink is set within practical cabinetry, offering storage and a polished look.
The first bedroom is a well-appointed space with sliding mirrored wardrobes that enhance storage while creating a sense of openness. A window overlooking the rear of the property ensures a quiet and private retreat. The room is finished with comfortable carpeting and thoughtfully positioned lighting. Adding to its appeal is direct access to the wet room en-suite.
The wet room en-suite is fitted with a modern shower, toilet, and wash hand basin, complemented by a privacy window that lets in light while ensuring discretion.
Bedrooms two and three both overlook the front of the property, creating bright and welcoming spaces. Each room features soft carpeting and mirrored wardrobes that enhance both storage and style.
Externally, the property offers a well-maintained driveway leading to the garage, which is fitted with an electric door. Convenient access to the rear garden is available from both sides of the house, ensuring ease of movement and security.
The back garden has been thoughtfully landscaped, featuring attractive slabbing, neat walls, and fencing that create a private and charming outdoor space. This area is ideal for entertaining or simply enjoying the fresh air in a beautifully presented setting. Electricity and an outdoor hose are installed, adding practical touches to this serene garden.
The garage is a fantastic addition to the property, housing the new boiler for added efficiency. With an electric door, lighting, and power supply, this space is not only ideal for secure parking but also provides additional storage or workspace options.
Kirkland in Kemnay is a charming and well-presented home that seamlessly blends modern convenience with cosy, welcoming charm. With its spacious interiors, beautifully maintained gardens, and prime location, this property is ready for its new owners to settle in and enjoy everything it has to offer.
Location:
Perfectly positioned to enjoy the conveniences of Kemnay, a growing countryside village offering a variety of local shops and reliable public transport links. The area boasts numerous leisure activities, including scenic hill walks at nearby Bennachie and a fantastic eighteen-hole golf course within Kemnay. Additionally, the property benefits from easy commuting to Aberdeen and Inverurie, where a wider selection of shops and facilities can be found.
Disclaimer
These particulars do not constitute any part of an offer or contract. All statements contained therein, while believed to be correct, are not guaranteed. All measurements are approximate. Intending purchasers must satisfy themselves by inspection or otherwise, as to the accuracy of each of the statements contained in these particulars.
- COUNCIL TAXA payment made to your local authority in order to pay for local services like schools, libraries, and refuse collection. The amount you pay depends on the value of the property.Read more about council Tax in our glossary page.
- Band: E
- PARKINGDetails of how and where vehicles can be parked, and any associated costs.Read more about parking in our glossary page.
- Garage,Driveway
- GARDENA property has access to an outdoor space, which could be private or shared.
- Yes
- ACCESSIBILITYHow a property has been adapted to meet the needs of vulnerable or disabled individuals.Read more about accessibility in our glossary page.
- Ask agent
Kirkland, Kemnay, AB51
Add an important place to see how long it'd take to get there from our property listings.
__mins driving to your place
Get an instant, personalised result:
- Show sellers you’re serious
- Secure viewings faster with agents
- No impact on your credit score
Your mortgage
Notes
Staying secure when looking for property
Ensure you're up to date with our latest advice on how to avoid fraud or scams when looking for property online.
Visit our security centre to find out moreDisclaimer - Property reference RX574537. The information displayed about this property comprises a property advertisement. Rightmove.co.uk makes no warranty as to the accuracy or completeness of the advertisement or any linked or associated information, and Rightmove has no control over the content. This property advertisement does not constitute property particulars. The information is provided and maintained by Low & Partners, Aberdeen. Please contact the selling agent or developer directly to obtain any information which may be available under the terms of The Energy Performance of Buildings (Certificates and Inspections) (England and Wales) Regulations 2007 or the Home Report if in relation to a residential property in Scotland.
*This is the average speed from the provider with the fastest broadband package available at this postcode. The average speed displayed is based on the download speeds of at least 50% of customers at peak time (8pm to 10pm). Fibre/cable services at the postcode are subject to availability and may differ between properties within a postcode. Speeds can be affected by a range of technical and environmental factors. The speed at the property may be lower than that listed above. You can check the estimated speed and confirm availability to a property prior to purchasing on the broadband provider's website. Providers may increase charges. The information is provided and maintained by Decision Technologies Limited. **This is indicative only and based on a 2-person household with multiple devices and simultaneous usage. Broadband performance is affected by multiple factors including number of occupants and devices, simultaneous usage, router range etc. For more information speak to your broadband provider.
Map data ©OpenStreetMap contributors.
