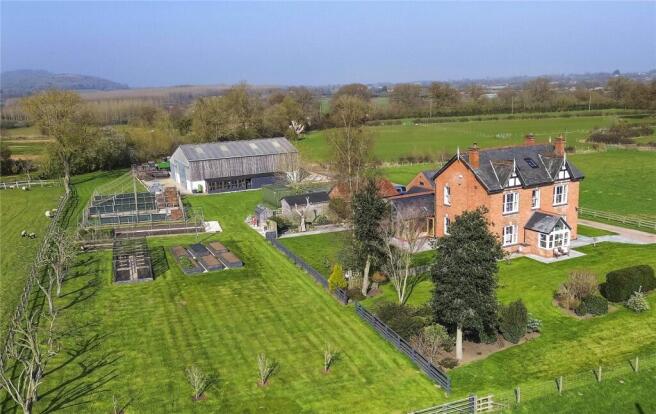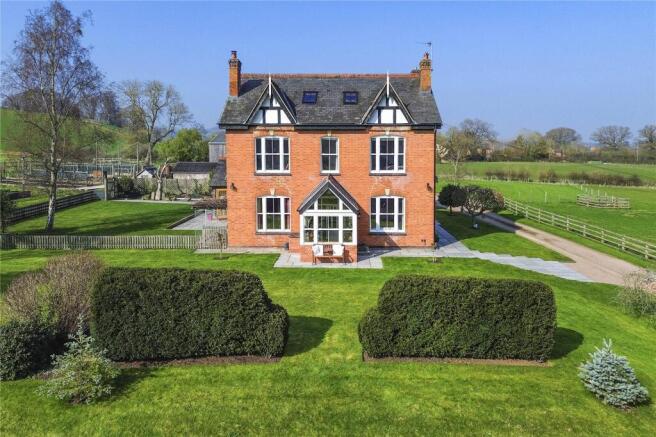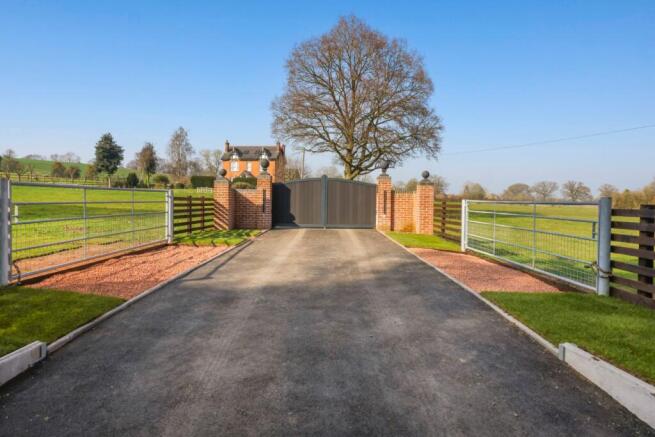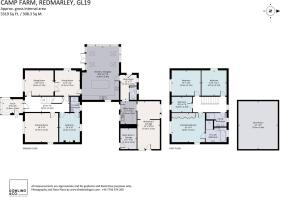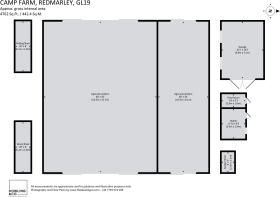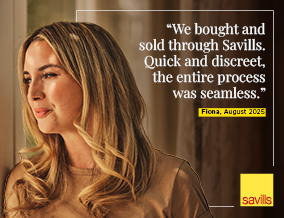
Drury Lane, Redmarley, Gloucester, Gloucestershire, GL19

- PROPERTY TYPE
Detached
- BEDROOMS
5
- BATHROOMS
3
- SIZE
3,319 sq ft
308 sq m
- TENUREDescribes how you own a property. There are different types of tenure - freehold, leasehold, and commonhold.Read more about tenure in our glossary page.
Freehold
Key features
- An outstanding Farmhouse in superb decorative order, with accommodation equating to 3319 sq. ft of living space.
- Occupying an idyllic location, notably private and surrounded by its own land.
- Enjoying 18.43 acres of land/paddock/formal gardens with beautiful far-reaching views.
- A superb equestrian / agricultural barn affording multiple uses and/or storage capabilities.
- A bespoke kitchen with an oak-framed orangery/dining area.
- An array of original features together with a wealth of natural charm, character and warmth.
- EPC Rating = E
Description
Description
Enjoying a private and peaceful location in the heart of the Gloucestershire countryside, Camp Farm is an outstanding mellow-brick Farmhouse set in 18 acres of mixed land. Approached via a secured gated entrance, the drive sweeps to the principal entrance and central courtyard, and in turn to the superb agricultural barn.
The traditionally-styled accommodation is in excellent decorative order and equates to 3,319 sq. ft of living space. It has a plethora of original features together with a wealth of natural charm and character.
Entered by way of a delightful vaulted porch, the entrance hall leads to the principal reception rooms: The dual-aspect drawing room has an attractive burning stove together with pleasant views over the garden, whilst the cosy sitting room has double doors opening to the light and airy dining room.
Arguably the heart of the home, the bespoke kitchen / oak-framed orangery: equipped with a comprehensive range of units, integrated appliances, cabinetry and a striking central bar with further storage. The oak beams complement the vaulted ceiling, whilst the full-height windows afford pretty views over the garden and beyond. In addition, there is a fully-fitted utility room together with a separate boot room and a well-appointed cloakroom. Adjoining is a most-useful boiler room/storage room and a substantial workshop, which affords an opportunity to develop/convert (subject to planning) into a separate living dwelling.
Of great benefit is the ground-floor double bedroom served by a highly attractive en suite bathroom, ideal to be used by elder guests or family.
The first floor consists of four bedrooms and a family bathroom. The principal bedroom enjoys a dual aspect, has deep-set fitted wardrobes and is served by a highly attractive en suite bathroom. All three other bedrooms have their own characteristics and enjoy far-reaching views over the immediate escarpment. The attic is particularly spacious and would allow for conversion into further bedroom/s.
The formal garden, paddocks, and land are a wonderful feature of the property. The land is particularly flat, and allows for plentiful scope: additional stables, a menage or horse-walker/s would be a comfortable addition. The garden is principally laid to lawn, interspersed with decorative herbaceous beds, established borders, mature trees, shrubs and plants. There is an attractive terrace, capturing the view, it affords the ideal seating area, whether it be entertaining or to simply rest and relax.
The land is flat and would suit equestrian use and/or other uses. Fenced with hedgerow, the boundary lines are well-established and have been kept in very good order by the vendor. Of note, is the steel built agricultural / equestrian barn. Constructed in 2019, it has been designed with both agricultural and equestrian use in mind, with wide access doors to both ends, electric lighting, concrete floor and the ability to house horse lorries.
Location
The location enjoys a pretty rural setting, with abundant country walks from the door. There's good access to local and regional communications including the A417 and M50. The M50 provides direct access eastbound to the M5 and westbound to Monmouthshire and the Welsh borders.
Gloucester, Cheltenham and Ledbury have a wide selection of shops, bars, and restaurants. In addition, London Paddington is approximately 1 hour 46 minutes from Gloucester. Furthermore, a very close commute to the M50 motorway, which affords access to Birmingham, Bristol and Cardiff.
Schooling is superb with a large selection of public and grammar schools found within a convenient distance. Cheltenham, Malvern, Gloucester and Worcester all offer an abundance of choice.
Square Footage: 3,319 sq ft
Acreage: 18.43 Acres
Additional Info
Services connected: Mains water, mains electricity, private drainage, oil fired central heating.
Broadband connected to the property.
Local Authority: Forest of Dean District Council.
Brochures
Web DetailsParticulars- COUNCIL TAXA payment made to your local authority in order to pay for local services like schools, libraries, and refuse collection. The amount you pay depends on the value of the property.Read more about council Tax in our glossary page.
- Band: G
- PARKINGDetails of how and where vehicles can be parked, and any associated costs.Read more about parking in our glossary page.
- Yes
- GARDENA property has access to an outdoor space, which could be private or shared.
- Yes
- ACCESSIBILITYHow a property has been adapted to meet the needs of vulnerable or disabled individuals.Read more about accessibility in our glossary page.
- Ask agent
Drury Lane, Redmarley, Gloucester, Gloucestershire, GL19
Add an important place to see how long it'd take to get there from our property listings.
__mins driving to your place
Get an instant, personalised result:
- Show sellers you’re serious
- Secure viewings faster with agents
- No impact on your credit score
Your mortgage
Notes
Staying secure when looking for property
Ensure you're up to date with our latest advice on how to avoid fraud or scams when looking for property online.
Visit our security centre to find out moreDisclaimer - Property reference CLV211545. The information displayed about this property comprises a property advertisement. Rightmove.co.uk makes no warranty as to the accuracy or completeness of the advertisement or any linked or associated information, and Rightmove has no control over the content. This property advertisement does not constitute property particulars. The information is provided and maintained by Savills, Cheltenham. Please contact the selling agent or developer directly to obtain any information which may be available under the terms of The Energy Performance of Buildings (Certificates and Inspections) (England and Wales) Regulations 2007 or the Home Report if in relation to a residential property in Scotland.
*This is the average speed from the provider with the fastest broadband package available at this postcode. The average speed displayed is based on the download speeds of at least 50% of customers at peak time (8pm to 10pm). Fibre/cable services at the postcode are subject to availability and may differ between properties within a postcode. Speeds can be affected by a range of technical and environmental factors. The speed at the property may be lower than that listed above. You can check the estimated speed and confirm availability to a property prior to purchasing on the broadband provider's website. Providers may increase charges. The information is provided and maintained by Decision Technologies Limited. **This is indicative only and based on a 2-person household with multiple devices and simultaneous usage. Broadband performance is affected by multiple factors including number of occupants and devices, simultaneous usage, router range etc. For more information speak to your broadband provider.
Map data ©OpenStreetMap contributors.
