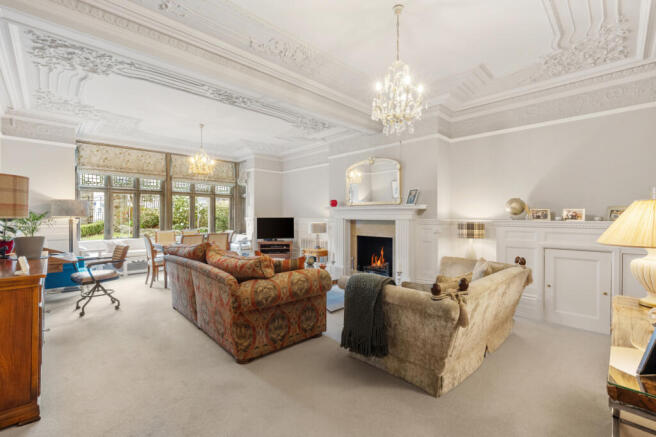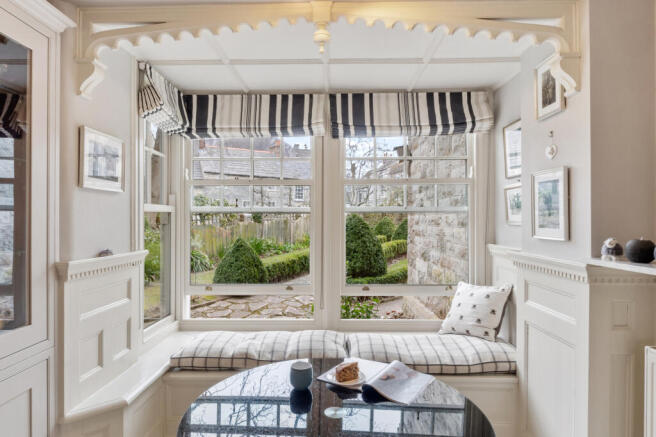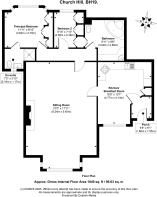
Swanage, Dorset

- PROPERTY TYPE
Apartment
- BEDROOMS
2
- BATHROOMS
2
- SIZE
Ask agent
Key features
- Magnificent high-ceilinged reception room
- Majestic mullioned windows
- Principal bedroom with ensuite
- Private parking
- No pets / no holiday lets
Description
Stepping into an attractive storm porch, the doorway we believe to be the original to the rather grand Church Hill House. It sets the tone for what lies beyond. A LOBBY, perfectly designed for dropping off coats and boots is decorated with original panelling that flows through much of the rest of the apartment. You then step through a beautiful, glazed door into a light and spacious KITCHEN / BREAKFAST ROOM recently refurbished by local craftsmen. Original panelling and plasterwork are preserved and integrated into the recently refurbished kitchen with Quartz worktops, Belfast sink, surrounded by elegant, fitted units which include integrated fridge/freezer, oven and a microwave, induction hob, dishwasher, washing machine & tumble dryer. Our favourite part of this room is the eating area, set before towering sashed windows with cosy window seats (doubling up as additional storage) looking out across the garden.
Prepare to have your breath taken away as you step into the SITTING ROOM which is of stately proportions, high ornate ceilings, a central fireplace with stone surround and the end wall with mullioned windows reaching the full height of the room and more window seating below, a perfect vantage point to enjoy the garden, no matter the weather. The current owners have furnished it with large sofas surrounding the fire, a separate office area and a 6-seater dining table set in front of the windows. In many ways it is the detailing and finish of this home that emanates pure luxury…. the original panelling, the Farrow & Ball™ paint finishes, even the door furniture is magnificent.
From the rear of the sitting room, you enter a smart CENTRAL HALLWAY from which all sleeping areas lead off. To the left is the PRINCIPAL BEDROOM again with high ceilings and large sash window flooding the room with natural light and another perfectly designed window seat which doubles up as additional storage. Beautifully crafted built-in wardrobes offer further storage space.
From here is a contemporary ENSUITE with a walk-in shower, W.C, wash hand basin & heated towel rail, and a beautiful stained-glass window crafted specifically to replicate the one that was original here. Next to this is the SECOND BEDROOM / DRESSING ROOM. The previous owner had used this as a single bedroom for visitors, but the current owners use it as a dressing room having used the same craftsmen to install fitted wardrobes that again reflect the original features of the property. In addition to a dressing table there is another large window looking out to the rear garden. To the far end of the central Hallway is the BATHROOM which has a spacious spa like feel with large corner bath with traditional shower fittings, plenty of in-built vanity units with granite surface, W.C, radiator and additional storage cupboards.
Outside
The Purbeck stone paved path from the garden gate leads to the front door but the eyes are drawn to the scale and beauty of this historical house.
The main garden, created by a garden designer who previously lived here, is towards the front of the house, nestled below street level, and afforded privacy by established trees and planting. The design of the garden reflects the history of the house with topiary and low hedging giving structure and framing lawns and a year-round display of shrubs and flowers. There are plenty of spots to sit and drink in the warmth of the sun or sheltered nooks to avoid the hottest part of the day. A particular favourite spot to welcome each day is beneath the Tulip tree where you can look over stone rooftops towards St Marks Church below. The Purbeck stone path wraps around the apartment’s walled garden where there are two garden sheds.
A few strides from the apartment there is designated parking in a private and secure space, with the comforting sound of shingle as you drive in…even the parking has a sense of the opulence of this home.
Location
The property is on a quiet charming road that meanders down to St. Marys Church at the foot of the hill, it is just a short walk to the beach and all of the entertainment of the town. Swanage is known for the yearly calendar of festivals and an active theatre, offering live shows as well as an independent cinema. Swanage has the lovely seaside charm which harkens back to days gone by, but with the contemporary twist of superb restaurants, independent coffee houses and shops. The Purbeck Golf Club is not far, with its stunning views out across Poole harbour and the steam train from the heritage station is a great way to travel.
A favourite circuit walk from the front door is to Townsend Reserve, Durlston, the Pier and home up the High Street, with amazing coastal views along the way. In the evening the owners often walk down to the beach for fish and chips sometimes followed by an evening at The Mowlem Theatre.
Directions
Use what3words.com to navigate to the exact spot. Search using: caged.structure.buzzer
ROOM MEASUREMENTS
Please refer to floor plan.
SERVICES
Mains drainage, electricity & gas. Gas central heating.
LOCAL AUTHORITY
Dorset Council. Tax band D.
BROADBAND
Standard download 19 Mbps, upload 1 Mbps. Superfast download 80 Mbps, upload 20 Mbps. Please note all available speeds quoted are 'up to'.
MOBILE PHONE COVERAGE
O2 & Vodafone. For further information please go to Ofcom website.
TENURE
Share of freehold. Length of lease remaining: 102 years (currently being extended). Service charge: £1,897.50 p/a. Ground rent: £100 p/a.
LETTINGS
Should you be interested in acquiring a Buy-to-Let investment, and would appreciate advice regarding the current rental market, possible yields, legislation for landlords and how to make a property safe and compliant for tenants, then find out about our Investor Club from our expert, Alexandra Holland. Alexandra will be pleased to provide you with additional, personalised support; just call her on the branch telephone number to take the next step.
IMPORTANT NOTICE
DOMVS and its Clients give notice that: they have no authority to make or give any representations or warranties in relation to the property. These particulars do not form part of any offer or contract and must not be relied upon as statements or representations of fact. Any areas, measurements or distances are approximate. The text, photographs (including any AI photography) and plans are for guidance only and are not necessarily comprehensive. It should not be assumed that the property has all necessary Planning, Building Regulation or other consents, and DOMVS has not tested any services, equipment or facilities. Purchasers must satisfy themselves by inspection or otherwise. DOMVS is a member of The Property Ombudsman scheme and subscribes to The Property Ombudsman Code of Practice.
Brochures
Particulars- COUNCIL TAXA payment made to your local authority in order to pay for local services like schools, libraries, and refuse collection. The amount you pay depends on the value of the property.Read more about council Tax in our glossary page.
- Band: D
- PARKINGDetails of how and where vehicles can be parked, and any associated costs.Read more about parking in our glossary page.
- Yes
- GARDENA property has access to an outdoor space, which could be private or shared.
- Yes
- ACCESSIBILITYHow a property has been adapted to meet the needs of vulnerable or disabled individuals.Read more about accessibility in our glossary page.
- Ask agent
Swanage, Dorset
Add an important place to see how long it'd take to get there from our property listings.
__mins driving to your place
Get an instant, personalised result:
- Show sellers you’re serious
- Secure viewings faster with agents
- No impact on your credit score
Your mortgage
Notes
Staying secure when looking for property
Ensure you're up to date with our latest advice on how to avoid fraud or scams when looking for property online.
Visit our security centre to find out moreDisclaimer - Property reference SWA250012. The information displayed about this property comprises a property advertisement. Rightmove.co.uk makes no warranty as to the accuracy or completeness of the advertisement or any linked or associated information, and Rightmove has no control over the content. This property advertisement does not constitute property particulars. The information is provided and maintained by DOMVS, Wareham. Please contact the selling agent or developer directly to obtain any information which may be available under the terms of The Energy Performance of Buildings (Certificates and Inspections) (England and Wales) Regulations 2007 or the Home Report if in relation to a residential property in Scotland.
*This is the average speed from the provider with the fastest broadband package available at this postcode. The average speed displayed is based on the download speeds of at least 50% of customers at peak time (8pm to 10pm). Fibre/cable services at the postcode are subject to availability and may differ between properties within a postcode. Speeds can be affected by a range of technical and environmental factors. The speed at the property may be lower than that listed above. You can check the estimated speed and confirm availability to a property prior to purchasing on the broadband provider's website. Providers may increase charges. The information is provided and maintained by Decision Technologies Limited. **This is indicative only and based on a 2-person household with multiple devices and simultaneous usage. Broadband performance is affected by multiple factors including number of occupants and devices, simultaneous usage, router range etc. For more information speak to your broadband provider.
Map data ©OpenStreetMap contributors.





