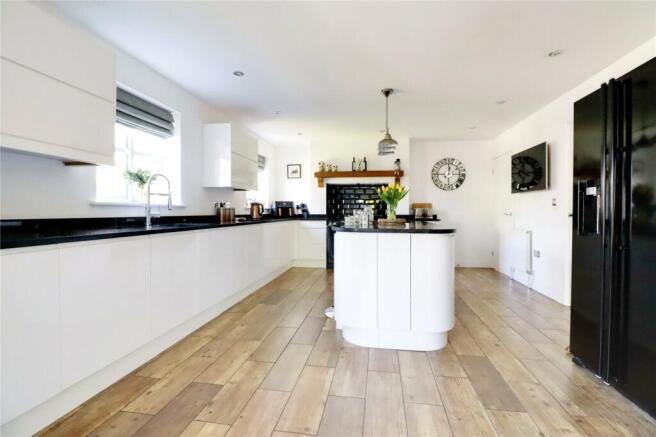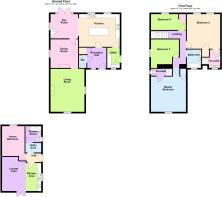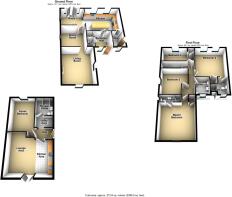
4 bedroom detached house for sale
Akeferry Road, Westwoodside, Lincolnshire, DN9

- PROPERTY TYPE
Detached
- BEDROOMS
4
- BATHROOMS
3
- SIZE
Ask agent
- TENUREDescribes how you own a property. There are different types of tenure - freehold, leasehold, and commonhold.Read more about tenure in our glossary page.
Freehold
Key features
- A LUXURY TRADITIONAL DETACHED FAMILY HOME
- EXTREMELY PRIVATE & SECURE POSITION
- DETACHED SELF-CONTAINED 1 BEDROOM ANNEX
- 3 FORMAL RECEPTION ROOMS
- STYLISH FITTED KITCHEN & BATHROOMS
- 4 BEDROOMS TO THE MAIN HOUSE
- CIRCA 2300 SQ FT OF ACCOMMODATION
- LARGE RESIN LAID DRIVEWAY WITH ELECTRIC GATES
- HIGHLY DESIRABLE VILLAGE LOCATION
- VIEWING IS ESSENTIAL TO FULLY APPRECIATE
Description
Reception Hallway
2.44m x 2.6m
Front composite six panelled entrance door with double glazed top lights and uPVC double glazed window, attractive wood effect tiled flooring, inset ceiling spotlights and useful built-in storage cupboard.
Cloakroom
0.84m x 1.66m
Enjoys a two piece modern suite in white comprising a low flush WC, corner fitted vanity wash hand basin with tiled splash back and wooden style tiled flooring.
Contemporary Fitted Kitchen
5.23m 4.2m - Twin rear uPVC double glazed windows. The kitchen enjoys an extensive range of contemporary gloss finished handleless furniture being low level and eye level with a complementary contrasting granite worktop with matching uprising incorporating a one and a half bowl ceramic sink unit with etch drainer to the side and chrome block mixer tap, space for a range cooker within a tiled chamber with twin extractor and wooden mantel, central breakfasting island, space and plumbing for an American style fridge freezer, stylish radiator, wooden effected tiled flooring, inset ceiling spotlights and broad squared archway leads through to a day room and doors to;
Utility Room
1.61m x 2.6 - Front uPVC double glazed window, side composite double glazed entrance door and matching base units to the kitchen with granite worktop with matching uprising, incorporating a single sink unit with block mixer tap, space and plumbing for appliances and wooden style tiled flooring.
Day Room
3.55m x 3.11m
Side uPVC double glazed window, rear uPVC double glazed French doors with adjoining side lights leads to the rear garden, continuation of tiled flooring, staircase allowing access to the first floor accommodation with open spell balustrading, matching square newel posts and contrasting oak handrail, inset ceiling spotlights and doors through to;
Formal Dining Room
3.6m x 3.76m
Side uPVC double glazed window, original feature stone flagged flooring, fire recess with bricked backing and inset beamed mantel, matching beamed ceiling and access through to;
Main Living Room
4.37m x 5.5m
Enjoying a dual aspect with front and side uPVC double glazed window with fitted shutters, feature inset cast iron stove with tiled chamber, stone flagged hearth and wooden mantel, TV point, beamed ceiling and inset ceiling spotlights.
First Floor Landing
Has twin front key light double glazed roof lights and doors off to;
Master Bedroom 1
4.42m x 4.45m
Front uPVC double glazed window, quality fitted shutters, feature vaulted ceiling with exposed beams, recessed fireplace with wooden beam mantel and doors through to;
En-Suite Shower Room
2.72m x 0.9m
Side uPVC double glazed window, modern suite in white comprising a low flush WC, vanity wash hand basin with tiled splash back, walk-in shower cubicle with tiled walls and glazed screen, mains shower and ceiling spotlights.
Rear Double Bedroom 2
4.3m x 4.42m
Twin rear uPVC double glazed windows with quality fitted shutters. a stylish range of fitted bedroom furniture, inset ceiling spotlights and built-in wardrobe with hanging railing and shelving and doors to;
En-Sutie Shower Room
1.45m x 2.36m
Front uPVC double glazed window with quality fitted shutters, enjoying a suite in white comprising a low flush WC, twin his and hers vanity wash hand basin, walk-in shower cubicle with tiled walls and overhead mains shower with glazed screen, tiled flooring and chrome towel rail.
Double Bedroom 3
3.56m x 3.76m
Side uPVC double glazed window with fitted shutters and inset ceiling spotlights.
Rear Double Bedroom 4
4.8m x 2.03m
Rear uPVC double glazed window with quality fitted shutters and built-in storage cupboard housing the Worcester gas fired central heating.
Family Bathroom
1.8m x 2.36m
Front uPVC double glazed window with quality fitted shutters providing a stylish suite in white comprising a low flush WC, broad vanity wash hand basin, tiled panelled bath, tiled flooring, chrome towel rail and inset ceiling spotlights.
Outbuildings
The property benefits from a quality fully converted annex with the accommodation as followed:
Annex Hallway
1.98m x 1.13m
Side composite double glazed entrance door with above double glazed roof light, cushioned flooring and doors through to;
Annex Utility Area
2.03m x 1.22m
With a patterned worktop and space for appliances with matching flooring.
Annex Feature Open Plan Lounge/Dining Kitchen
4.9m x 4.4m
Enjoying front facing uPVC double glazed French doors with fitted blinds allowing access to the garden area, side uPVC double glazed window and side Velux double glazed roof light. The kitchen area is fitted with stylish gloss furniture with chrome pull handles, with a patterned worktop incorporating a stainless steel sink unit, four ring gas hob with extractor and eye level oven and microwave, part cushioned flooring, modern electric fire and inset ceiling spotlights.
Annex Large Double Bedroom
2.82m x 3.8m
Rear uPVC double glazed window and inset ceiling spotlights.
Annex Shower Room
2.03m x 2.06m
Side uPVC double glazed window with patterned glazing provides a stylish suite in white comprising a close couple low flush WC with adjoining vanity wash hand basin, walk-in shower with electric overhead shower, side glazed screen and wooden style mermaid boarding and cushioned flooring.
Grounds
The property is extremely privately positioned, set well back from the road having a deep driveway with electric opening entrance gates onto a substantial resin laid driveway with a distinctive pattern allowing extensive parking for a good number of vehicles and allowing access to the detached annex and to the main house. The gardens adjoining the driveway come laid to lawn with slate and shrub borders and provides a garden area for the annex. Gated access leads a private l-shaped side rear garden that comes principally lawned with resin laid seating areas and perimeter pathways. At the front of the property there is a flagged pathway with adjoining boxed hedging with pebbled borders allowing access to a sheltered stone front entrance.
Double Glazing
Full uPVC double glazed windows with the exception of the roof lights. The entrance doors are composite.
Central Heating
There is a modern gas fired central heating system to radiators.
- COUNCIL TAXA payment made to your local authority in order to pay for local services like schools, libraries, and refuse collection. The amount you pay depends on the value of the property.Read more about council Tax in our glossary page.
- Band: C
- PARKINGDetails of how and where vehicles can be parked, and any associated costs.Read more about parking in our glossary page.
- Driveway
- GARDENA property has access to an outdoor space, which could be private or shared.
- Yes
- ACCESSIBILITYHow a property has been adapted to meet the needs of vulnerable or disabled individuals.Read more about accessibility in our glossary page.
- Ask agent
Energy performance certificate - ask agent
Akeferry Road, Westwoodside, Lincolnshire, DN9
Add an important place to see how long it'd take to get there from our property listings.
__mins driving to your place
Get an instant, personalised result:
- Show sellers you’re serious
- Secure viewings faster with agents
- No impact on your credit score
Your mortgage
Notes
Staying secure when looking for property
Ensure you're up to date with our latest advice on how to avoid fraud or scams when looking for property online.
Visit our security centre to find out moreDisclaimer - Property reference PFE250086. The information displayed about this property comprises a property advertisement. Rightmove.co.uk makes no warranty as to the accuracy or completeness of the advertisement or any linked or associated information, and Rightmove has no control over the content. This property advertisement does not constitute property particulars. The information is provided and maintained by Paul Fox, Epworth. Please contact the selling agent or developer directly to obtain any information which may be available under the terms of The Energy Performance of Buildings (Certificates and Inspections) (England and Wales) Regulations 2007 or the Home Report if in relation to a residential property in Scotland.
*This is the average speed from the provider with the fastest broadband package available at this postcode. The average speed displayed is based on the download speeds of at least 50% of customers at peak time (8pm to 10pm). Fibre/cable services at the postcode are subject to availability and may differ between properties within a postcode. Speeds can be affected by a range of technical and environmental factors. The speed at the property may be lower than that listed above. You can check the estimated speed and confirm availability to a property prior to purchasing on the broadband provider's website. Providers may increase charges. The information is provided and maintained by Decision Technologies Limited. **This is indicative only and based on a 2-person household with multiple devices and simultaneous usage. Broadband performance is affected by multiple factors including number of occupants and devices, simultaneous usage, router range etc. For more information speak to your broadband provider.
Map data ©OpenStreetMap contributors.






