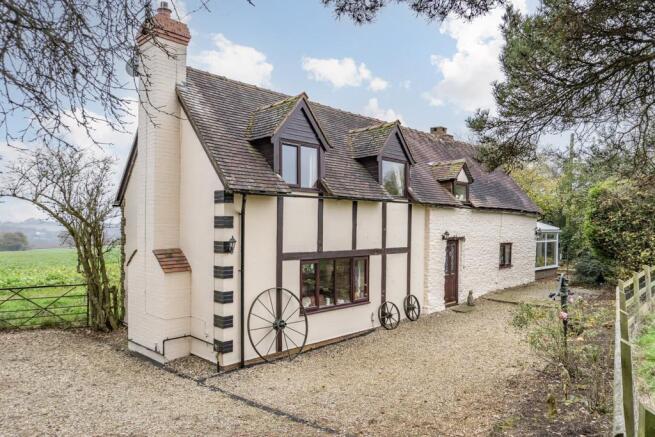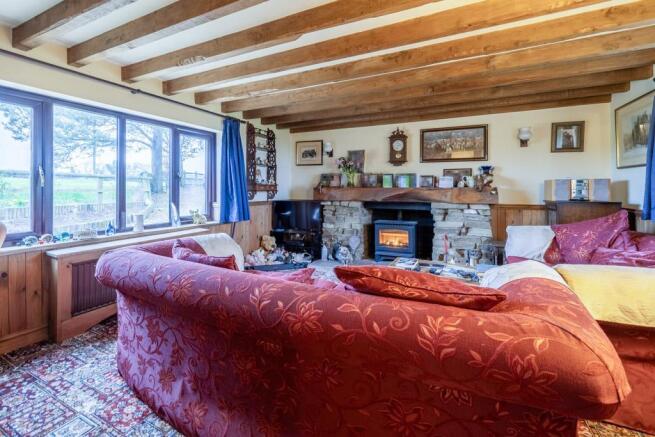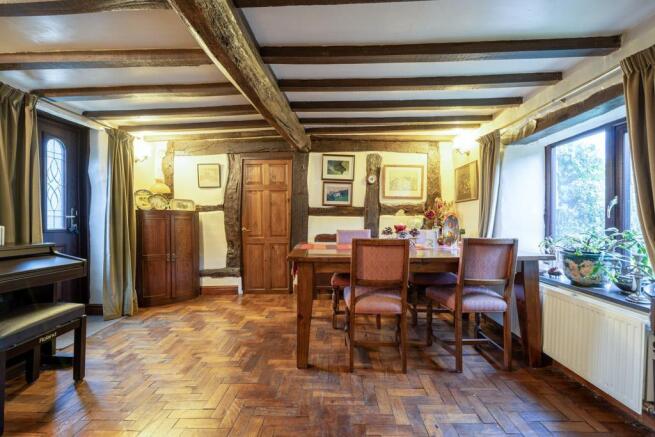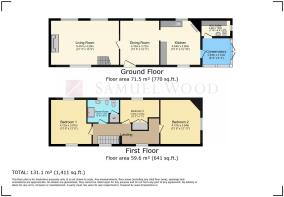Neen Savage, Cleobury Mortimer

- PROPERTY TYPE
Detached
- BEDROOMS
3
- BATHROOMS
1
- SIZE
Ask agent
- TENUREDescribes how you own a property. There are different types of tenure - freehold, leasehold, and commonhold.Read more about tenure in our glossary page.
Freehold
Key features
- 3 Bedroom detached character cottage
- Lovely rural location surrounded by farmland
- 0.25 of acre plot
- Well away from main roads
- Lpg gas heating, upvc double glazing
- Character features throughout
Description
Neen Savage is a rural Hamlet sitting in South Shropshire and is as short drive into the popular town of Cleobury Mortimer where a range of local amenities can be found.
Front door opens into the
Dining Room - 4.10m x 3.72m (13'5" x 12'2" ) - Having parquet flooring, ceiling beams, ceiling timbers and extensive wall timbering. Window to rear elevation.
Living Room - 6.47m x 4.20m (21'2" x 13'9") - A lovely large room with window to frontage and 2 windows to rear elevation both enjoying lovely countryside views. The room has a timbered ceiling, wall timbering, feature fireplace with stone surround and flagstone hearth with gas fire fitted and a heavy beam over
Kitchen / Breakfast Room - 4.04m x 3.90m (13'3" x 12'9") - Again, full of character with ceiling timbers, ceiling beam, feature stone inglenook fireplace with heavy beam over, flagstone hearth and woodburning stove fitted. There is a window to both front and rear elevations. The kitchen has a range of unts with oak styled fronts, heat resistant work surfaces and1 ½ bowl single drainer sink unit. Also housed in here and wall mounted is the Worcester gas fired Lpg boiler. Stable door into
Conservatory - 2.64m x 2.53m (8'7" x 8'3") - Being of upvc construction with polycarbonate roof, door into
Utliity/ Cloakroom - 2.40m x 1.84m (7'10" x 6'0") - Having window to gardens, there is wash hand basin and wc both in white, heat resistant work surface with space and plumbing for washing machine and a range of cupboards.
First Floor Landing - Having exposed timbered features, 2 windows to frontage enjoying this lovely rural outlook.
Bedroom 1 - 4.12m x 2.87m (13'6" x 9'4") - Having dual aspect with windows to both front and rear elevations with countryside views from both windows.
Bedroom 2 - 4.17m x 3.94m (13'8" x 12'11") - Having window to side overlooking garden, access to roofspace and timbered features.
Bedroom 3 - 3.72m x 2.15m (12'2" x 7'0") - Having window to rear with this lovely view, timbered features and double doors into wardrobe cupboard with hanging rails.
Shower Room - 3.00m x 2.02m (9'10" x 6'7") - Having window to rear with this lovely view, timbered features and suite that includes a shower cubicle and in white, wc, bidet and pedestal wash hand basin. Door into the airing cupboard housing the hot water cylinder and cold water tank.
Outside - The property sits in a lovely rural setting, accessed off a lane through a five bar gate onto the property’s own private tree lined driveway which is gravelled. This in turn leads to the property where an open fronted carport can be found. The gravelled driveway then continues across part of the frontage with a border and low fence overlooking a field. There is then a seating area and a paved patio off the conservatory together with a useful potting shed. Off here there is a lawned garden with a selection of mature trees an ornamental pond, a pergola with climbing plants, garden shed and composting area. This section of the garden predominantly sits to the side of the cottage, whilst to the rear there is a gravelled area for ease of maintenance and mature hedging aiding privacy and backing on to farmland.
Agents Note - 1. Along the driveway the local farmer retains a right of access into his field sitting at the rear of the property.
2. A full report on the private drainage system has been carried out and that shows the system needs replacing. This report is available for inspection from our office and the asking price has been set to reflect this.
Services - Mains electricity, mains water, private drainage, lpg gas fired heating to radiators and gas fire in the living room. Woodburner in the Kitchen. Windows are upvc double glazed. Broadband Speeds – Basic 2 Mbps, Superfast 1000 Mbps. Flood Risk – Very Low.
Local Authority - Shropshire Council
Tax Band - F
Viewings - Contact the Ludlow Office on Tel: or Craven Arms Office
Or you can email us at or visit our web site at
For out of office enquiries please phone Andrew Cadwallader on
Referrals - Samuel Wood routinely refers vendors and purchasers to providers of conveyancing and financial services. We may receive fees from them as declared in our Referral Fees Disclosure Form.
Brochures
Neen Savage, Cleobury Mortimer- COUNCIL TAXA payment made to your local authority in order to pay for local services like schools, libraries, and refuse collection. The amount you pay depends on the value of the property.Read more about council Tax in our glossary page.
- Band: F
- PARKINGDetails of how and where vehicles can be parked, and any associated costs.Read more about parking in our glossary page.
- Garage,Driveway
- GARDENA property has access to an outdoor space, which could be private or shared.
- Yes
- ACCESSIBILITYHow a property has been adapted to meet the needs of vulnerable or disabled individuals.Read more about accessibility in our glossary page.
- Ask agent
Neen Savage, Cleobury Mortimer
Add an important place to see how long it'd take to get there from our property listings.
__mins driving to your place
Get an instant, personalised result:
- Show sellers you’re serious
- Secure viewings faster with agents
- No impact on your credit score
Your mortgage
Notes
Staying secure when looking for property
Ensure you're up to date with our latest advice on how to avoid fraud or scams when looking for property online.
Visit our security centre to find out moreDisclaimer - Property reference 33828431. The information displayed about this property comprises a property advertisement. Rightmove.co.uk makes no warranty as to the accuracy or completeness of the advertisement or any linked or associated information, and Rightmove has no control over the content. This property advertisement does not constitute property particulars. The information is provided and maintained by Samuel Wood, Ludlow. Please contact the selling agent or developer directly to obtain any information which may be available under the terms of The Energy Performance of Buildings (Certificates and Inspections) (England and Wales) Regulations 2007 or the Home Report if in relation to a residential property in Scotland.
*This is the average speed from the provider with the fastest broadband package available at this postcode. The average speed displayed is based on the download speeds of at least 50% of customers at peak time (8pm to 10pm). Fibre/cable services at the postcode are subject to availability and may differ between properties within a postcode. Speeds can be affected by a range of technical and environmental factors. The speed at the property may be lower than that listed above. You can check the estimated speed and confirm availability to a property prior to purchasing on the broadband provider's website. Providers may increase charges. The information is provided and maintained by Decision Technologies Limited. **This is indicative only and based on a 2-person household with multiple devices and simultaneous usage. Broadband performance is affected by multiple factors including number of occupants and devices, simultaneous usage, router range etc. For more information speak to your broadband provider.
Map data ©OpenStreetMap contributors.






